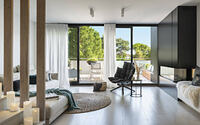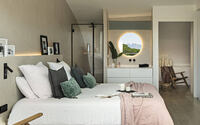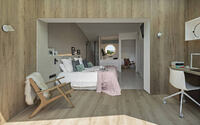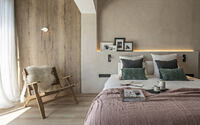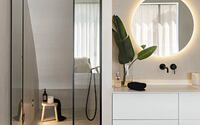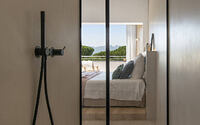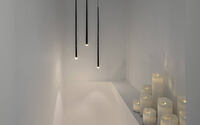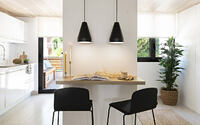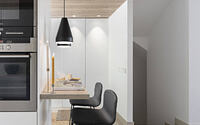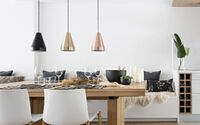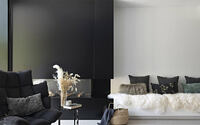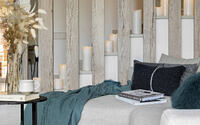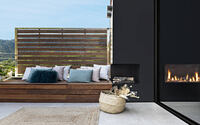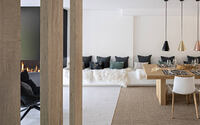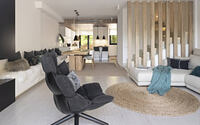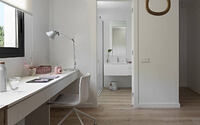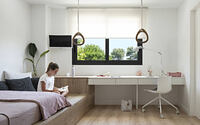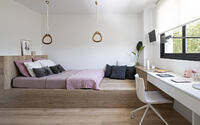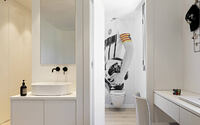Dawn House by Susanna Cots Interior Design
Nestled at the foot of the magnificent Montserrat mountains in Barcelona, Spain, Dawn House emerges as a testament to minimalist design and the embodiment of inner peace. This beautiful country house, crafted by the exceptional Susanna Cots Interior Design, harmoniously blends the soothing color white, invisible design elements, and an emotional connection to nature to create an abode where communication and well-being flow seamlessly. Each floor is imbued with a distinct purpose, and each space thoughtfully designed to reflect the personalities and needs of the family members.
Come, let’s explore this architectural marvel that promises a perfect view of the sunrise and a lifestyle steeped in tranquility and comfort.










About Dawn House
Crafting a Home That Reflects Inner Order and Well-being
At the heart of the design by Susanna Cots for this new home was the owners’ desire for a space reflecting their inner order and well-being. The concept was developed around three primary elements: the color white, a design aimed at promoting family interaction, and the subtle incorporation of unseen components that fostered a seamless flow of communication within the family.
Nature-inspired Minimalist Design: Creating an Emotional Connection
The design process for Dawn Home began with its exceptional location at the foot of the majestic Montserrat mountains. This unique location provided a clear direction: to maximize the enjoyment of the sunrise from as many viewpoints as possible. Nature was already sketching part of the plan, with the rest coming naturally from the interaction with the family within the home.
Promoting Well-being and Communication Through Design
Susanna Cots began by assigning a purpose to each floor. The ground floor was designed to be an open space, from the kitchen, fashioned as a wooden cube, to the seamless connection between the dining and living rooms. The spatial arrangement was anchored by the dining room table, with the flooring serving as a boundary marker.
The dining room wall features a bench, which serves as a seating area for diners and extends into the living room, ending at the fireplace. This key element fosters a connection between the interior and exterior of the home, creating a unique indoor-outdoor living experience.
Individual Spaces for Individual Personalities: Customizing Design for Each Moment
The first floor was dedicated to the family’s young teenagers, featuring two symmetrical suites each reflecting their individual personalities and hobbies. A glass and iron cubicle connects the suites, not only enlarging the space but also providing a communal area for reading, playing games, and enjoying home theatre sessions.
The top floor is dedicated to the master suite, a space that is both open and intimate. This unique design allows for subtle communication between the bedroom, shower area, and dressing room. A glass fish tank expands the room, creating a cozy office space within, positioned to enjoy the sunrise. A micro-cement headboard extends along the bedroom wall and seamlessly integrates into the bathroom and shower area.
Susanna Cots: Facilitating the Creation of a Home Through Sensitive Design
Through the subtle and unseen elements of good design, Susanna Cots delivers a sensitive and well-thought-out design. The result is a new home that is not only aesthetically pleasing but also fosters well-being and enhances family communication.
Photography by Mauricio Fuertes
Visit Susanna Cots Interior Design
- by Matt Watts