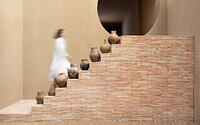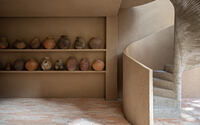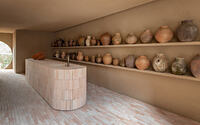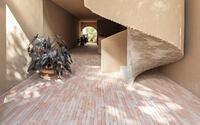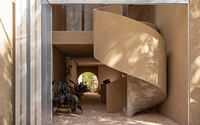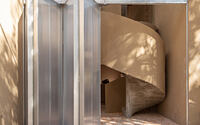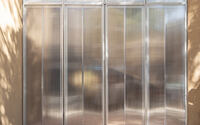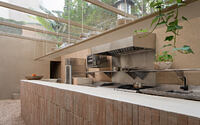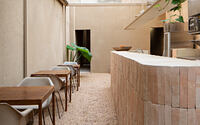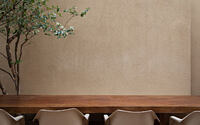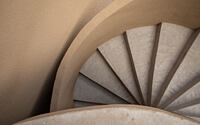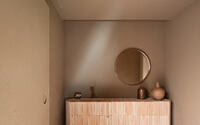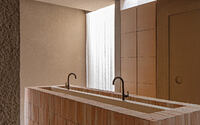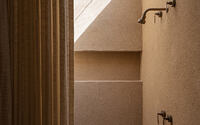Dois Trópicos by MNMA Studio
Step into the Dois Trópicos, a realm where architecture, nature, and relaxation coalesce, right in the heart of vibrant São Paulo, Brazil. Designed by the renowned MNMA Studio, this botanical store has been reimagined in 2020 with a unique brick design style that harmonizes with its tropical surroundings.
From yoga classes to exclusive plant species, Dois Trópicos offers an enriching experience, blending nostalgia with cutting-edge design. The store’s distinctive brickwork, crafted by skilled artisans, captures the soul of the environment, making it a living canvas for the play of light and shadow throughout the day. Here, it’s more than just a store — it’s a journey into a realm where the warmth of home meets the allure of the tropics.

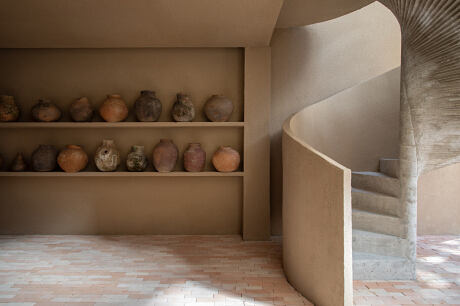
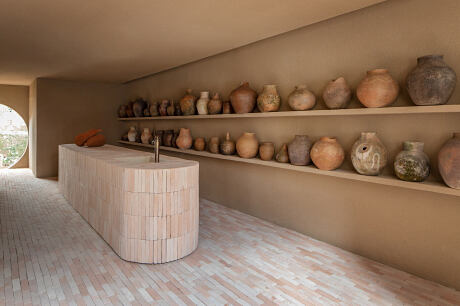
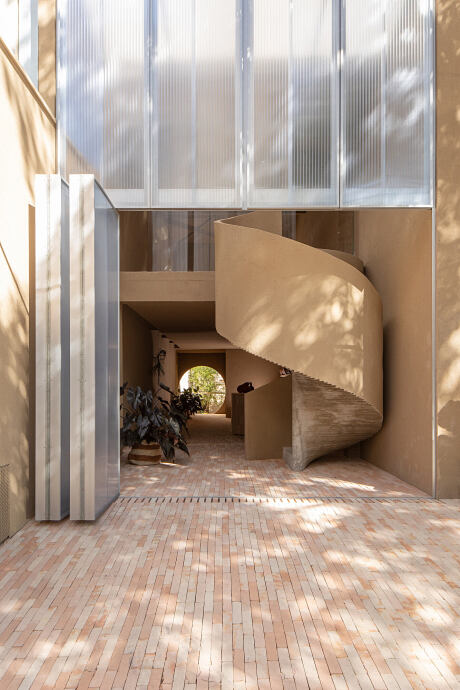
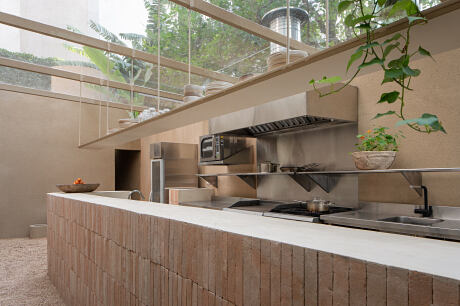
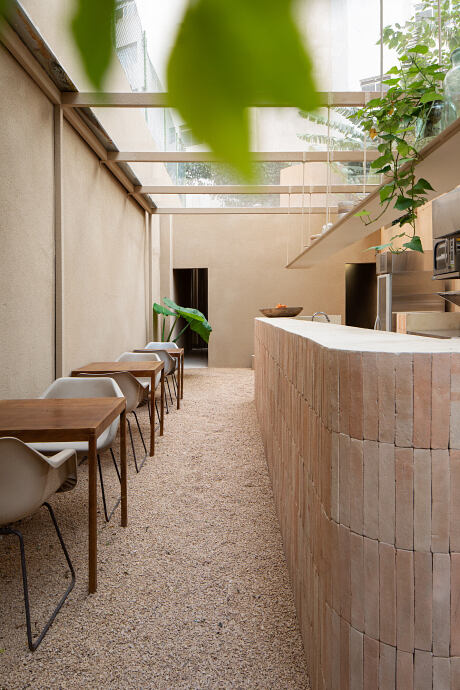
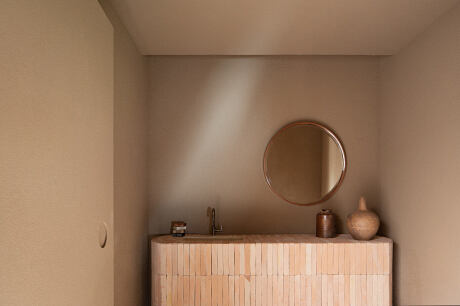
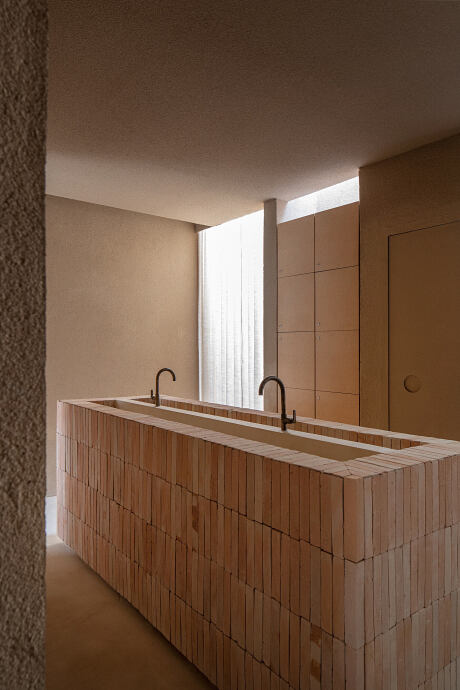
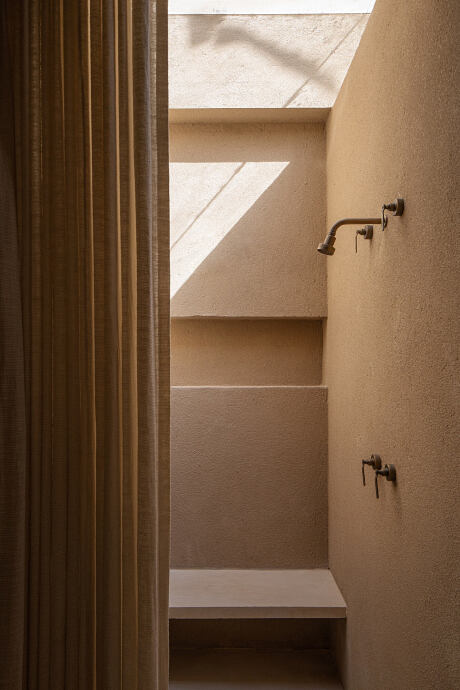
About Dois Trópicos
Enjoy a Slow-Paced Experience
Indulge in a leisurely lunch, take a refreshing shower, unwind with a soothing massage, or partake in a rejuvenating yoga class. Further, explore and perhaps purchase some unique species of plants and flowers at our botanical store.
Harnessing the Unique Characteristics of Materials
Every material possesses its own characteristics and limitations, which define its potential uses. Operating within these limits, but not exceeding them, provides a fertile ground for innovative thinking and technique development.
Materiality: The Conductor of Architectural Rhythm
Materiality serves as the foundation for intersecting planes, which in turn orchestrate a tonal rhythm. This interplay creates a new level of intimacy within the architectural space.
Crafting Homely Environments within Commercial Spaces
We’ve designed a commercial space that evokes a homely ambiance, relying on nostalgia and organic materials. Artisan-crafted, our aim isn’t perfection but the creation of authentic environments.
Transforming Spaces through the Dance of Sunlight
The soil, in response to the sun’s movement throughout the day, turns walls, ceilings, and floors into canvases for sunlight to artistically express itself in various forms. This space also allows for the enjoyment of delectable and authentic food, bursting with flavors.
Unleashing Material Potential through Craftsmanship
The material we’ve used was transformed into bricks by baking earth’s subtle, varied hues. Technical drawings were married with the hands-on process of craftsmanship. This material was then extended onto walls and ceilings, amplifying its plasticity. This not only enhances the senses through texture and tonal gradation, but also invites a moment of pause to appreciate the scent of wet earth during rainfall.
Balancing Raw Aesthetics and Precision in Design
Our staircase, made from raw materials and some reused elements, exudes an intimate, handmade charm due to small imperfections, despite a precise blueprint. In contrast, the facade is drafted and executed with precision, incorporating technological advancements. It’s designed to allow natural sunlight and wind, minimizing the need for artificial air conditioning systems.
Reviving Ancient Construction Techniques in Modern Design
Our overarching goal is to incorporate a contemporary element that, when unveiled, resurrects the time-honored traditions of construction, fostering a slow passage of time and a connection with the earth. This lends the space a comforting sense of “home”.
Photography by Andre Klotz
- by Matt Watts