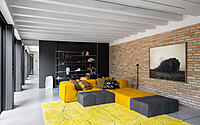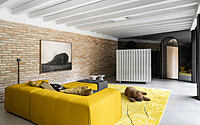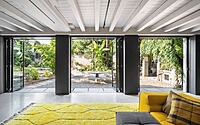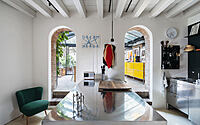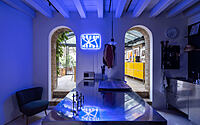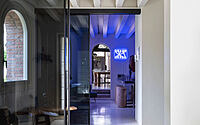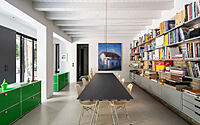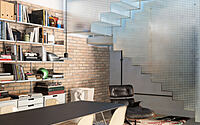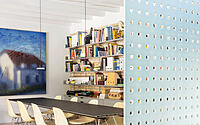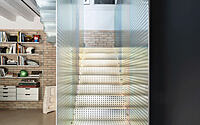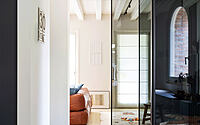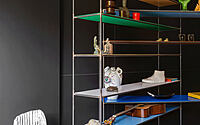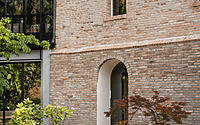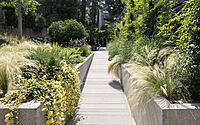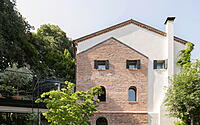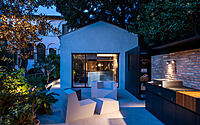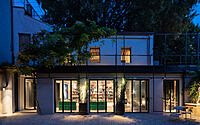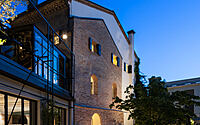Uncover Casa Atelier MZ: Light, Permeability, and Brightness
Casa Atelier MZ is a house located in the historic city of Padua, Italy. Designed by Depaolidefranceschibaldan Architetti in 2022, the house features a brick design style.
Inside the house, the living space is composed of autonomous parts that form a fluid sequence, where domestic life meets the work of the owner. The garden is redesigned by recovering the memory of the ancient brolo and the site of the stables. The brick face of the boundary wall is repeated with continuity inside the building, creating a unique and romantic atmosphere.












About Casa Atelier MZ
Casa Atelier MZ, located in the center of a historic city, formerly hosted the outbuildings of a Romanesque palace that underwent modifications in the 16th and 18th centuries. Subsequent to its extensive remodeling, the site comprises a three-level mansion, two-level twentieth-century extension, and a low volume with a flat roof used as a terrace.
Light Renovation of Palace
The intervention focuses on restoring the palace and recovering its built volumes and open spaces, preserving their significant historical signs. This includes the opening of an original pedestrian gateway, as opposed to the existing one at the noble palace.
Open-air Rooms
Along the directrix between the two entrances, several “open-air rooms” follow one another in an alternation of mineral and planted spaces. The correspondence between the two project axes can be perceived not only in the planimetric course but also in the chromatic and luminous similarities.
Fluid Sequence of Rooms
The living area is composed of autonomous parts that create a fluid sequence in which domestic life meets the work of the owner, an eyewear designer. The interior rooms are separated by sliding partitions, and the spot lights generate similar light effects.
Connecting to the Exterior
Large opening windows directly connect the living room to the garden and the studio to the courtyard. The black iron profiles of the window frames complement the dark linoleum interior pilasters. The kitchen is developed on the upper floor and extends into a bioclimatic glazed greenhouse and a generous terrace. All relational places expand toward the outdoor space, incorporating vegetation.
Reconfiguring the Garden
The garden is redesigned by recovering the memory of the ancient brolo and the site of the stables. Old plants are moved to the eastern end and supplemented with new specimens of hackberry, ash, osmanthus, and dogwood. Along the perimeter, a band of espaliered holm oaks and hornbeams are planted against the backdrop of the boundary wall. Trachyte masegne (2.5 cm) are recovered in the paths of the ancient broli, where perennial grasses are planted. The site of the stables is recognizable by the use of face brick in the profile of the ancient front and the paving. Arranged in shear, the brick distinguishes resting spaces and borders of planted or mineral bands.
Photography courtesy of Depaolidefranceschibaldan Architetti
Visit Depaolidefranceschibaldan Architetti
- by Matt Watts