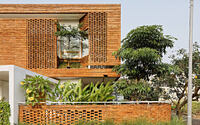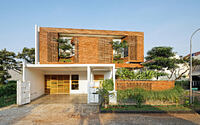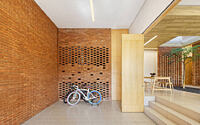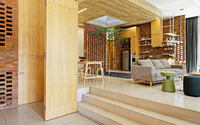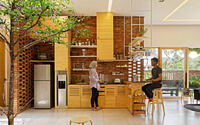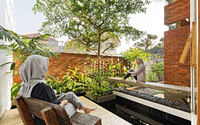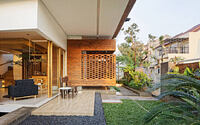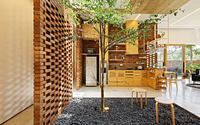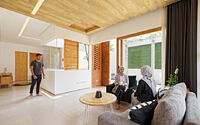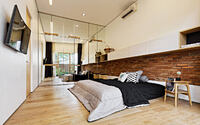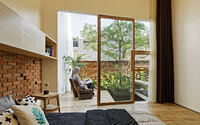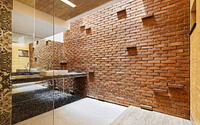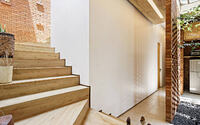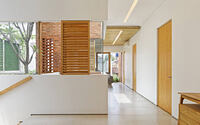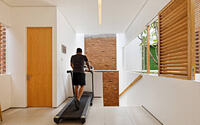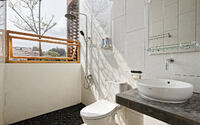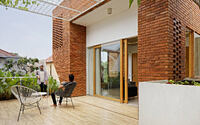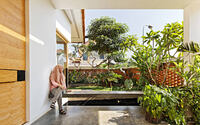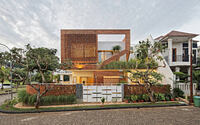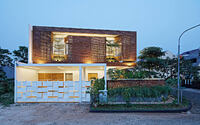Flick House by Delution
Unveil the charm of Delution‘s brick house, the Flick House, nestled in the heart of Depok City, Indonesia.
Known for its warm and inviting atmosphere, the Flick House is a testament to green architecture that seamlessly blends sustainability with traditional Central Javanese aesthetics. Crafted in 2016, this humble abode utilizes bricks as its main material, reflecting the owner’s reminiscence of their birthplace, radiating an inviting aura that instantly draws guests in. The house features an open layout and multiple gardens, enhancing airflow and natural light, while keeping the energy consumption low.
A unique blend of tradition and innovation, the Flick House redefines residential architecture in Depok City, a bustling urban area renowned for its vibrant arts and culture scene.

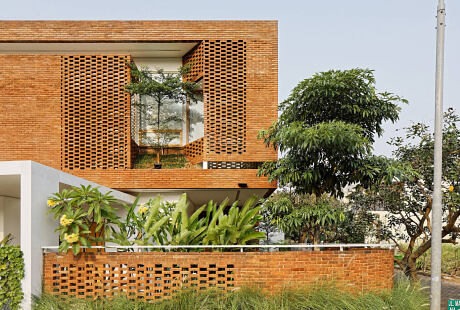
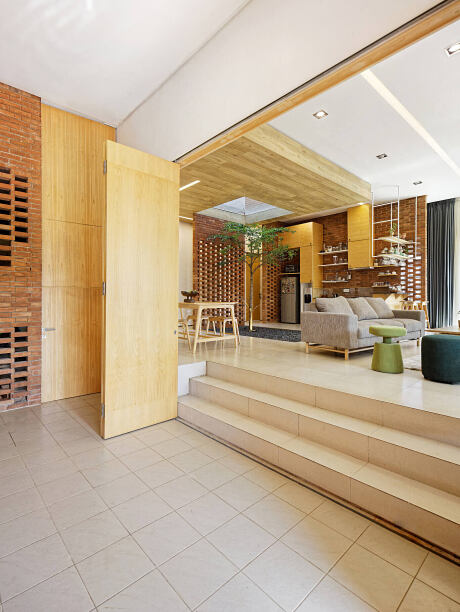
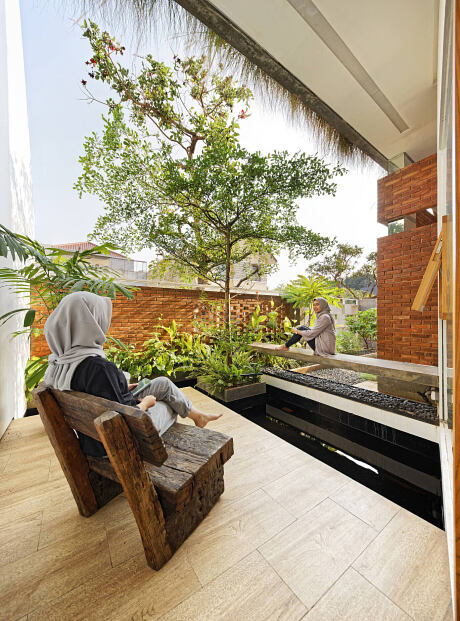


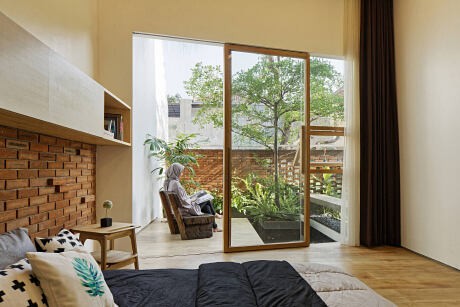
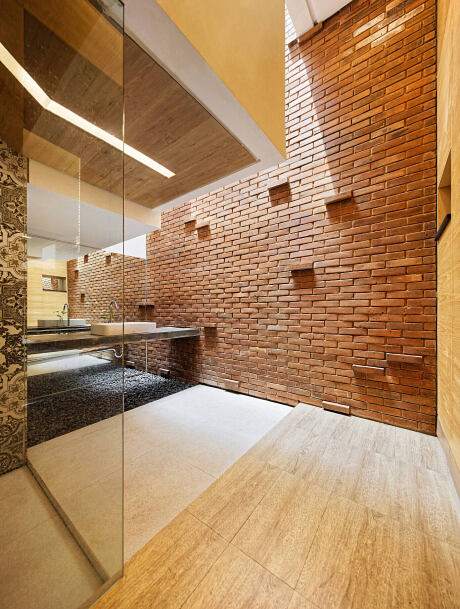
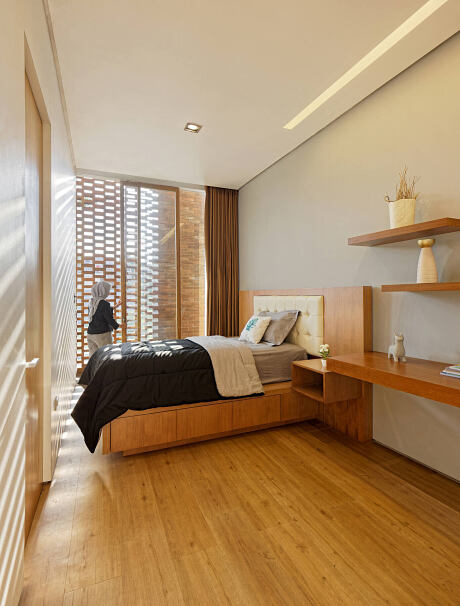
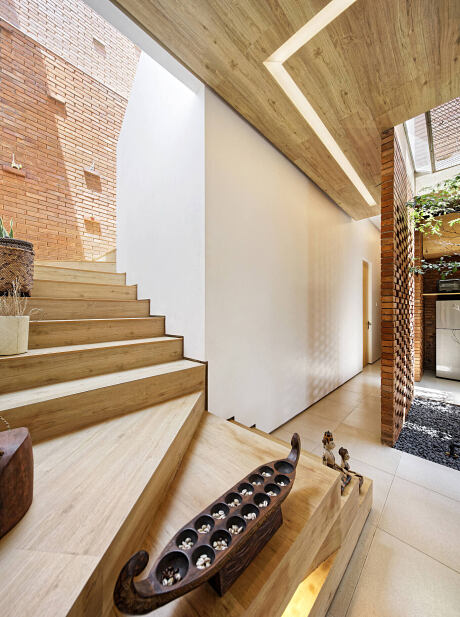
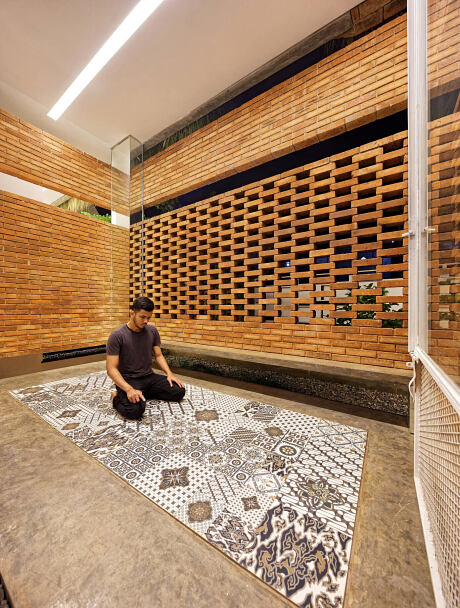
About Flick House
Creating a Homely Atmosphere with Brick Construction
The client, who has fond memories of their birthplace in Central Java, commissioned the architect to design a house that exudes warmth and humility. Bricks, chosen as the primary building material, personify these qualities and reflect a mutual agreement between the client and the architect. According to the homeowner, not only do bricks enhance the structural integrity of the house, but they also lend it an inviting charm that draws guests in. Embracing the Green Architecture philosophy, the architect incorporated this concept into the design of the Flick House to optimize airflow and natural light, both indoors and outdoors.
Four Gardens to Enhance Airflow and Aesthetics
Flick House plays host to four distinct gardens: the Main Garden, Private Garden, Floating Garden, and Inner Court. The Main Garden, which shares a boundary with the family room, features a large sliding door for easy access and increased airflow across the first-floor rooms, particularly the family room. The Private Garden, adjoined to the main bedroom, provides a serene retreat for the homeowner. A unique feature is its connection to the Main Garden, separated only by a fish pond. The Floating Garden, situated on the second floor, also boasts a large sliding door to facilitate air circulation throughout the second-floor rooms. These gardens contribute to a macro temperature decrease, enhancing air circulation and cooling the home. The Inner Court, a small garden within the house, is adorned with pebble stones and a tree. It influences the air circulation in the Flick House, aided by a window opening above.
An Open Layout that Fosters Communication and Energy Efficiency
In keeping with the family’s preference for communal living and warmth, the architect implemented an open layout concept. This approach enables unimpeded communication among family members and helps air move freely around the house. The large sliding doors incorporated into the Flick House design maximize natural light penetration, reducing energy consumption.
Adding Functionality and Beauty with a Fish Pond and Unique Interior Designs
Far from being a mere decoration, the fish pond also reduces direct sunlight exposure on the terrace area, providing cooler air. In addition to the Green Architecture concept, the Flick House flaunts a unique interior and architectural design. In some areas, the walls give an impression of floating. On the first floor, the main bathroom is cleverly concealed behind a mirrored closet. The second-floor bathroom, featuring a semi-outdoor concept, offers an outside view when the curtain is drawn back. The Flick House also employs a Secondary Skin, serving as a buffer to control direct sunlight penetration. The inclusion of skylights and stripe lights creates a warm, cozy ambiance inside, using these functional sources of daylight.
Photography courtesy of Delution
- by Matt Watts
