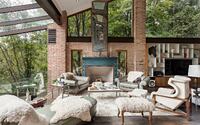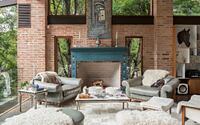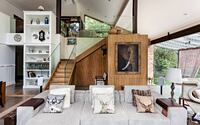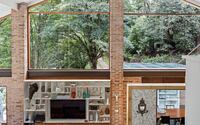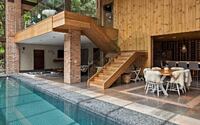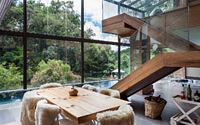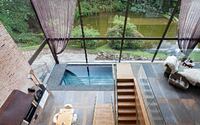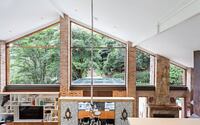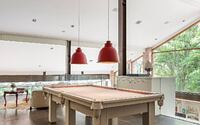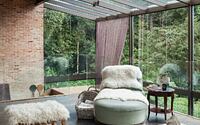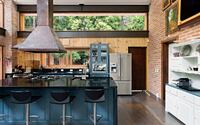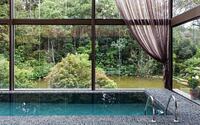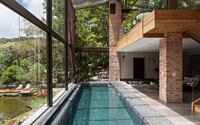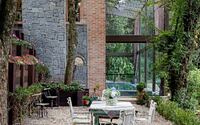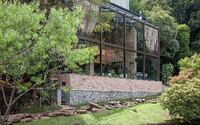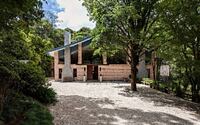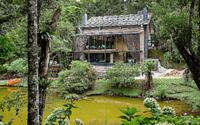Campos House by Arkitito Arquitetura
Nestled in the serene mountains between São Paulo and Minas Gerais in Brazil, the Campos House, a masterpiece designed by Arkitito Arquitetura in 2013, beckons with its unique brick design. This stunning abode offers an impressive view of a nearby lake, its beauty heightened by the intriguing three-story glass box structure with a sloping roof. A harmonious fusion of modern elements and a touch of old charm gives the house an unconventional yet captivating appeal. The metallic structure of the house, notable for its broad spans, imparts a monumental scale that beautifully complements its cozy chalet-like ambiance.

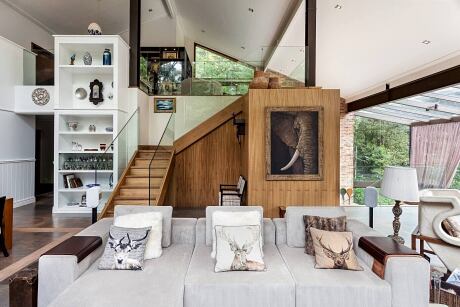
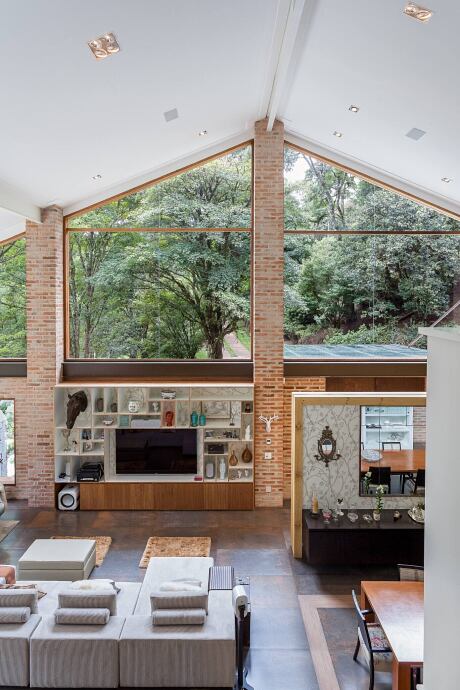
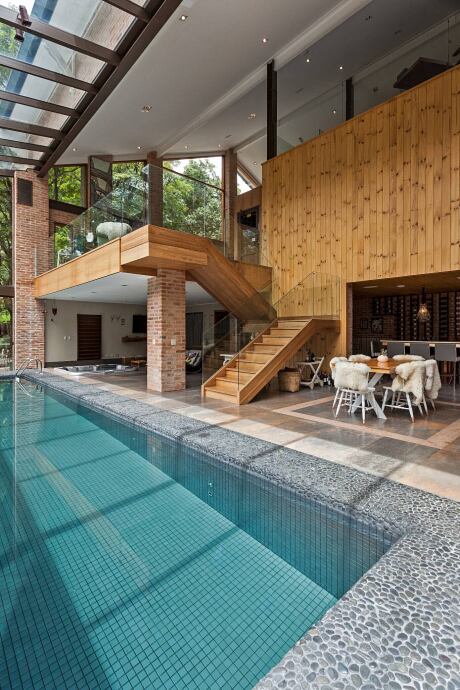
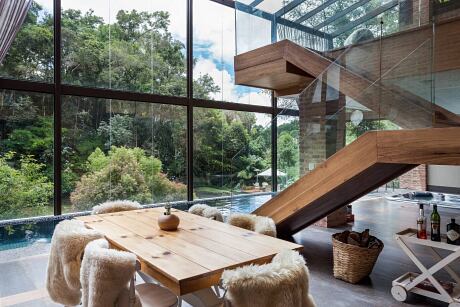
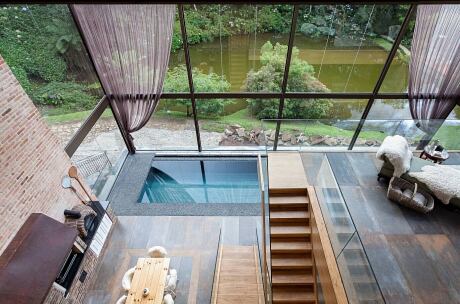
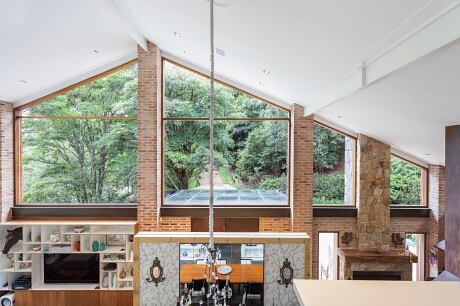
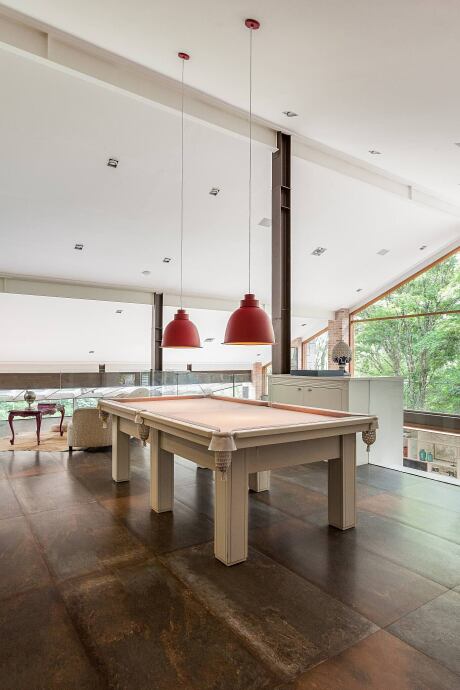
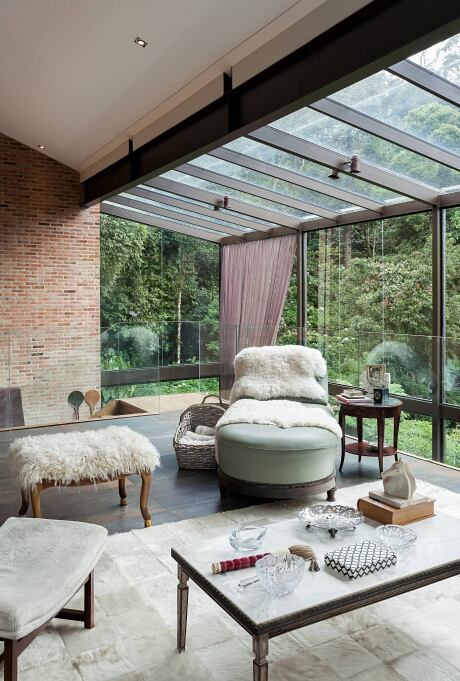
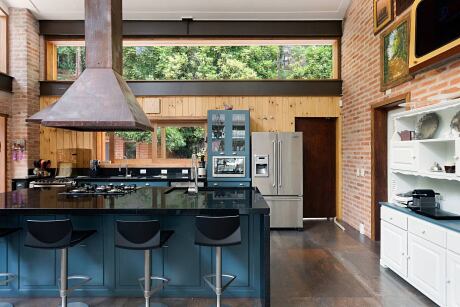
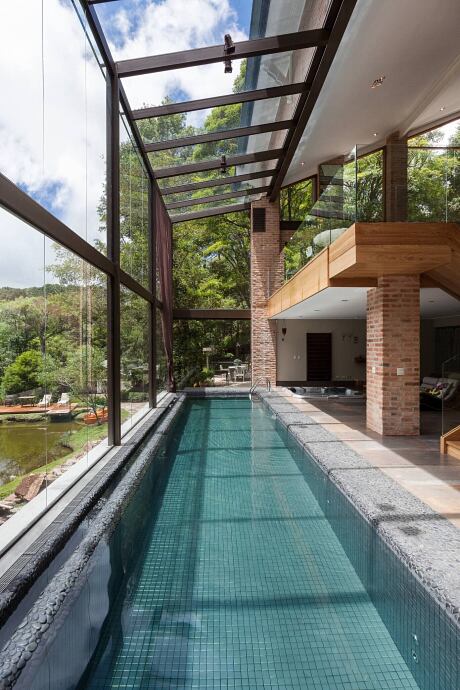
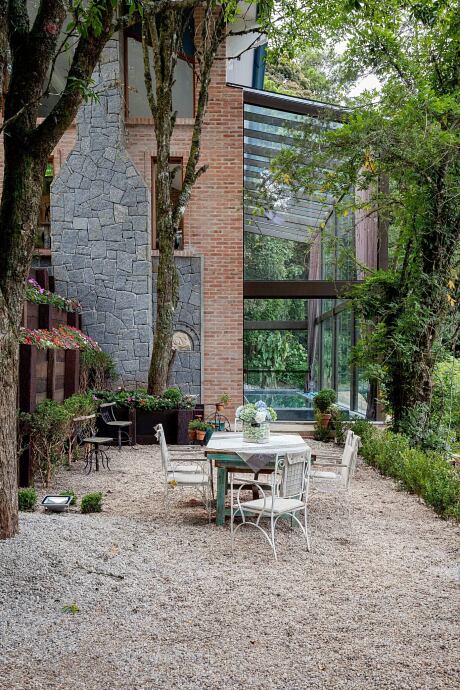
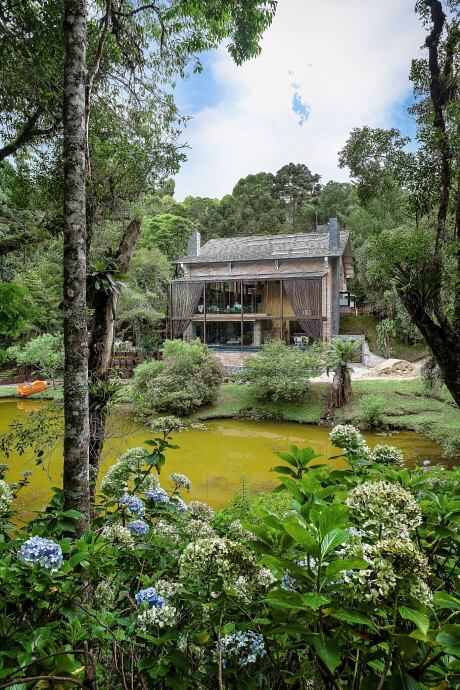
About Campos House
The house is located in the mountains between São Paulo and Minas Gerais.
The view of the lake was the main point of the project. Three floors creating movement inside this large glass box and sloping roof.
The house mixes modern moments and elements of old houses creating an unconventional dialogue between them. A metallic structure allowed large spans and gave a monumental scale to a house with a chalet atmosphere.
Photography courtesy of Arkitito Arquitetura
- by Matt Watts