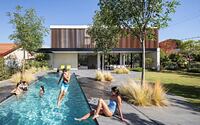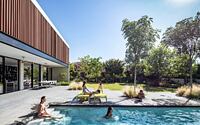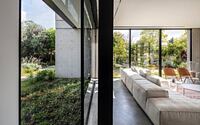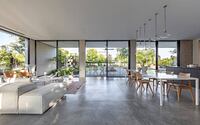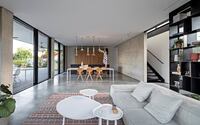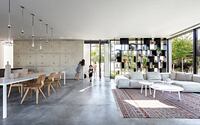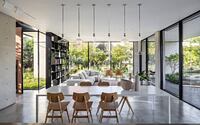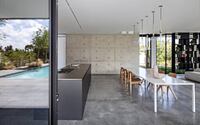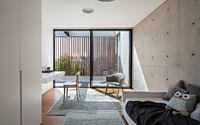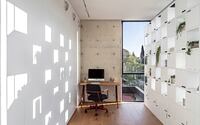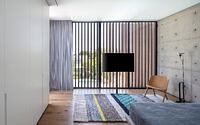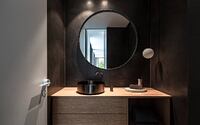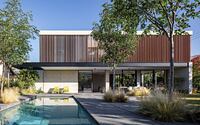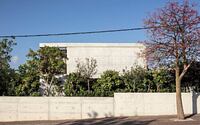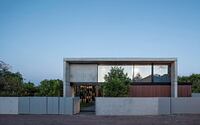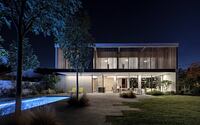AK House by Pitsou Kedem Architects
Welcome to an exclusive look at AK House, a modern concrete masterpiece designed by Pitsou Kedem Architects in Israel.
This two-story house features a seamless and unified design, with striking wooden and glass elements that blend indoor and outdoor living. Enjoy a sense of openness throughout the home, as you take in the lush garden views and natural light streaming in from the sunken courtyard.

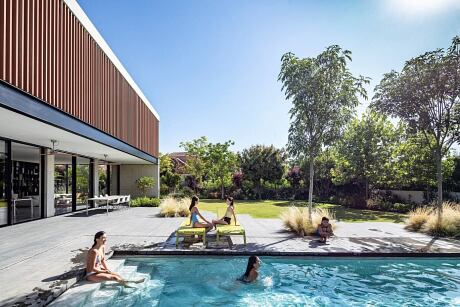
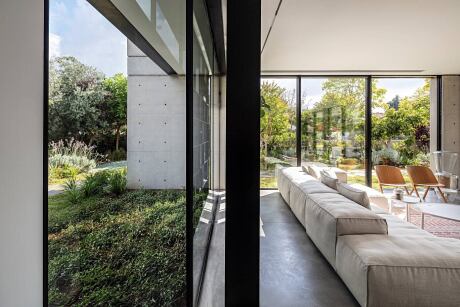
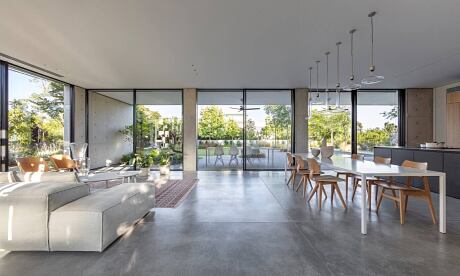
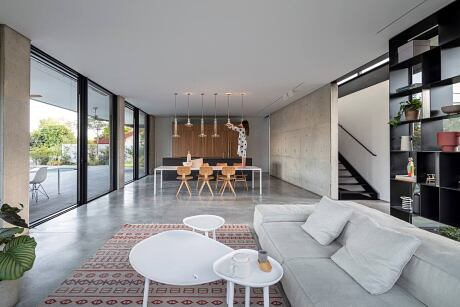
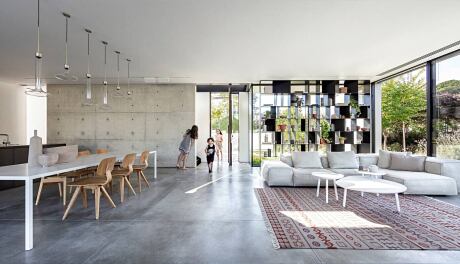

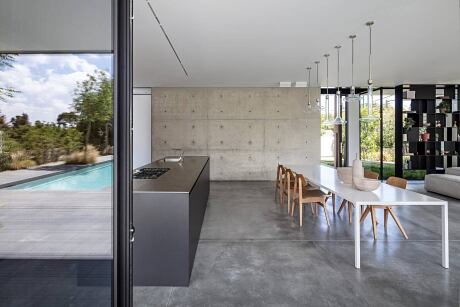
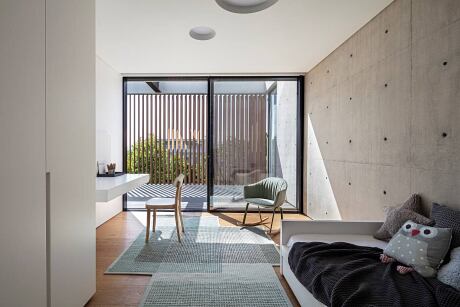
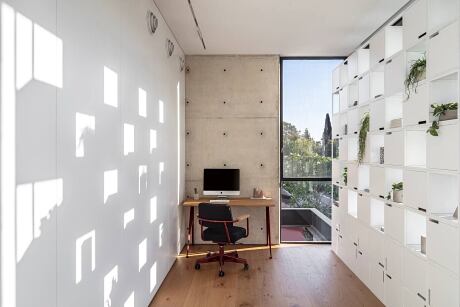

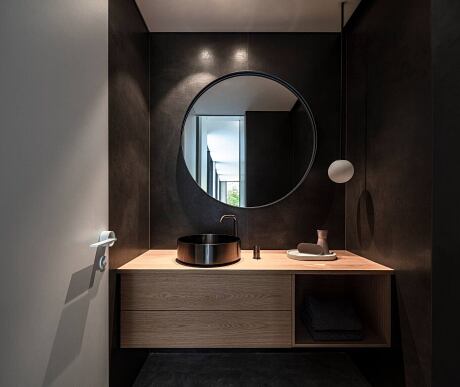
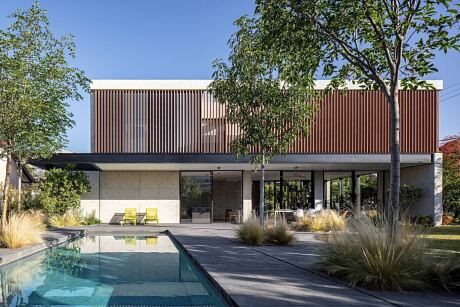
About AK House
Intriguing Entrance Façade
Situated at the intersection of two roads, this corner house presents an intriguing entrance façade that catches the eye.
Seamless Roof and Wall Design
The flat roof spans the entire length of the structure, folding into side walls to seamlessly enclose the interior space. From the side, the walls create an optical illusion, making it difficult to discern where they begin and end, resulting in a unified and continuous façade. This structural uniformity is amplified by the consistent materiality of the exposed concrete roof and solid walls. Expansive wood-clad and glass walls bridge the concrete walls, separating the interior and exterior while enabling easy movement in and out of the house. This floor plan encourages a natural flow of air and light to all interior spaces, both private and public.
Wooden Louvres for Light Regulation
To regulate light, we designed wooden louvre elements that screen and reflect sunbeams, occasionally casting dramatic shadows across the house’s walls.
Sunken Courtyard and Concealed Entrance
The main entrance is accessed via a bridge over an impressive sunken courtyard, which illuminates the basement and provides a secure play area while amplifying the front façade’s sense of height. The front door is hidden within a wall clad in wooden panels, echoing the wooden louvres found on other sides of the house.
Blurring Interior and Exterior Boundaries
The distinction between interior and exterior spaces diminishes with the wide overhang beyond the floor-to-ceiling glass sliding wall, extending the spacious open public area to the patio and creating shaded retreats from the sun’s intense rays. The rectangular shape of the house is ideal for a single, open-plan public space without fixed divisions. This layout fosters a family atmosphere characterized by openness and visibility among all members.
Airy Staircases and Upper Floor
Steel staircases, anchored between concrete walls, run the length of the rectangle. The open treads contribute an airy quality to the upper floor, where a mesh railing lines the corridor for added openness approaching the adjoining rooms. The mesh material is also utilized in the handrails leading to the basement. Furthermore, the family and guest rooms in the basement face the sunken courtyard at the front of the house, receiving natural light throughout the day.
Garden Views and Poolside Privacy
Positioning the house to one side of the lot allows for a large garden visible from all rooms. With the rooms adjacent to each other, they all overlook the garden and swimming pool. This layout affords every space exterior frontage. The view from the upper floor is filtered through wooden louvres, offering clear vistas of the pool and garden while maintaining privacy. The living areas, in particular, boast uninterrupted views of the garden and swimming pool nestled in a natural green setting, reflecting back into the house for an enhanced sense of space and unity with nature.
Photography by Amit Geron
- by Matt Watts