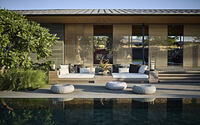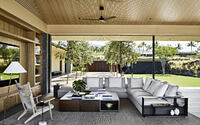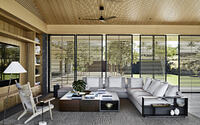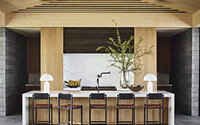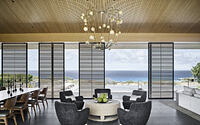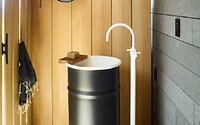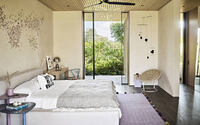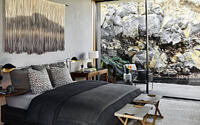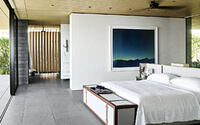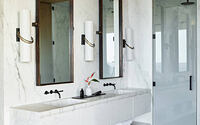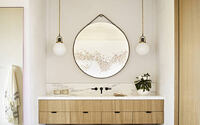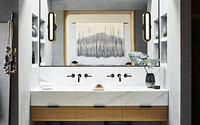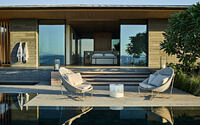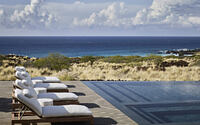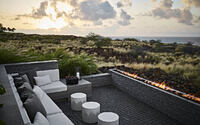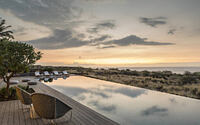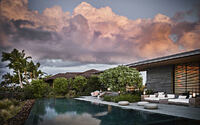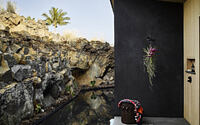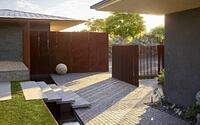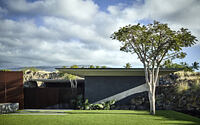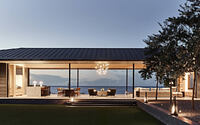Kua Bay Residence by Walker Warner Architects
Situated in Kailua-Kona, Hawaii, Kua Bay Residence is a lovely family retreat embraces the spirit of Mauka-Makai — the symbolic flow of lava from mountain to sea—through its direct connections to the volcanic landscape and dramatic vistas of the Pacific Ocean.

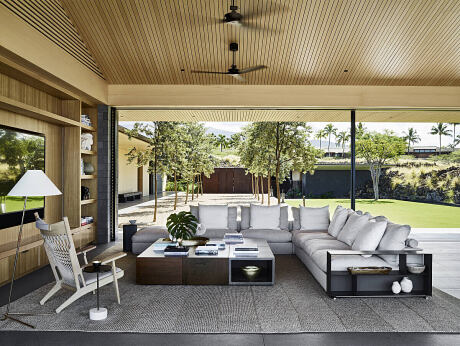
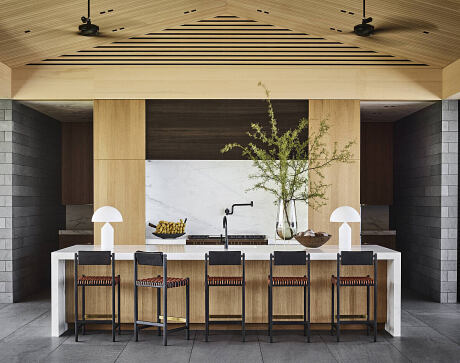
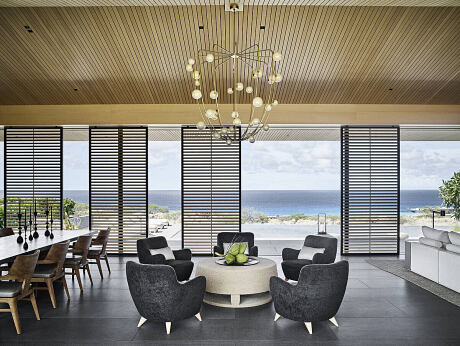
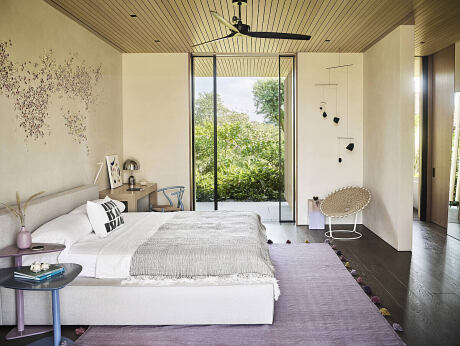
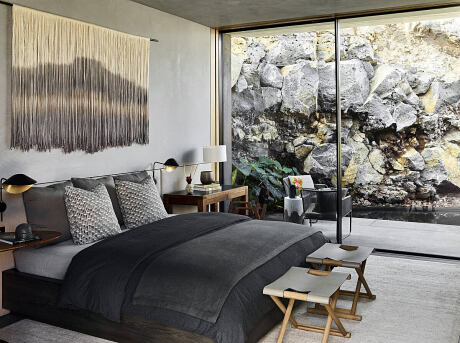
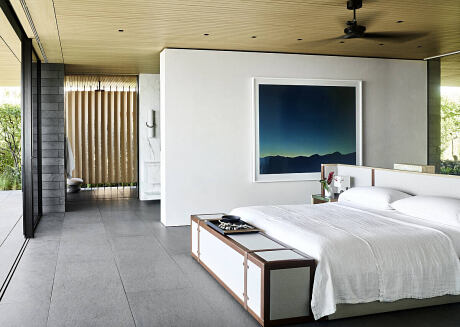
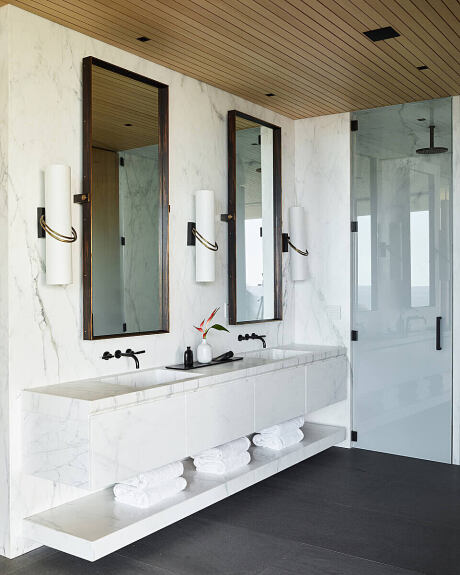
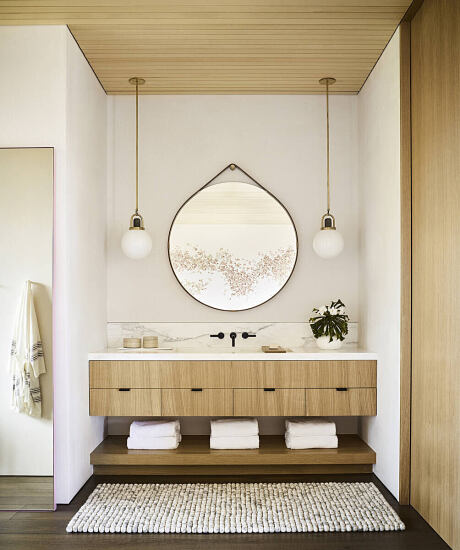
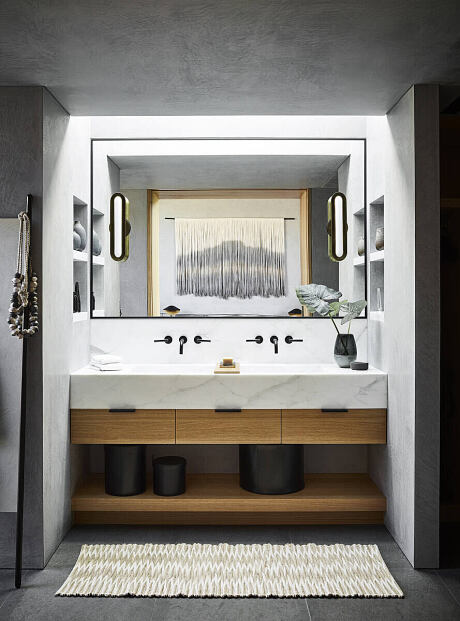
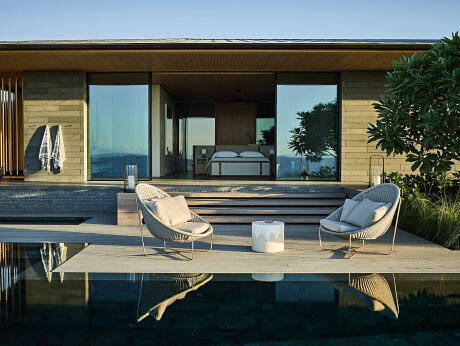
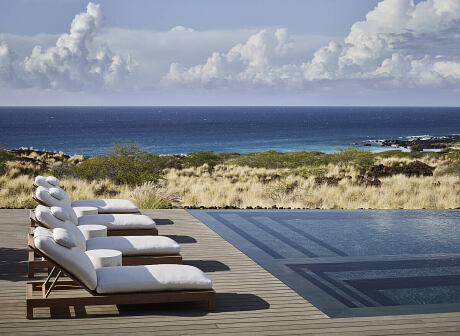
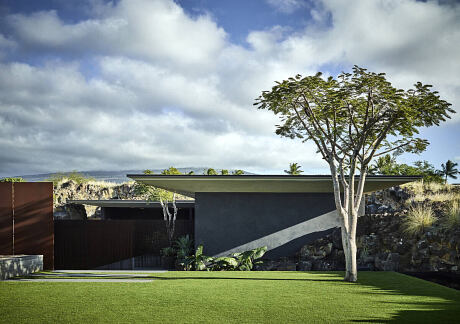
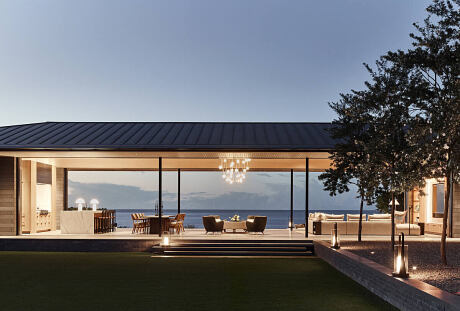
About Kua Bay Residence
Embracing the Hawaiian Landscape at Kua Bay Residence
The Kua Bay Residence site showcases the striking contrast between land and sea in Hawaii’s topography. Dark lava formations on the mountainside of the property create a dramatic backdrop, while the turquoise oceanfront on the ocean side gives the sensation of standing on the edge of the earth. The challenge involved designing the buildings to blend seamlessly with the landscape and offer a multi-layered experience from mountain to sea.
A Private Driveway and Unobtrusive Structures
A private driveway on the mountainside of the property cuts into 15-foot-high (4.6 meters) lava rock formations, shielding the property from neighbors and reducing its visual impact from the roadway. The garage and guest hale structures are embedded in the natural lava topography as the living roof, integrated with lava rock and native grasses, emphasizes the buildings’ direct relationship with the site.
A Transitional Entry Sequence
Decorative corten steel panels screen the autocourt from the rest of the property and direct guests toward the courtyard and ocean views beyond. This entry sequence provides a transitional experience, beginning at the sunken autocourt surrounded by lava and leading up to the elevated courtyard, culminating in a dramatic reveal of the oceanic panorama at the main hale.
Blurring Indoor and Outdoor Spaces
The courtyard, framed by a raised tree bosquet and lava outcrops mirrored by reflecting ponds, serves as a private gathering space protected from trade winds. Here, guests can enjoy the breathtaking views of both the mountains and the sea.
Seamless Ocean Views in the Main Hale
Expansive floor-to-ceiling pocketing glass doors in the main hale effortlessly frame the ocean views. A separate system of pocketing wood screens is designed to soften sunlight without compromising the views. Materials such as basalt, Alaska Yellow Cedar, and steel are used for interior and exterior surfaces, maintaining a simple, tailored, and unadorned aesthetic. Casual, light-colored furnishings contrast with the dark lava and basalt, while an ocean-facing lanai leads to an infinity-edge pool and intimate outdoor gathering spaces.
Guest Hale Emphasizing Natural Beauty
The guest hale on the mountainside of the property emphasizes the natural beauty of the layered lava formations. Decorative corten pickets enclose a furnished entry courtyard, creating a sense of seclusion and privacy. The living roof helps the building discreetly blend into the rugged landscape. The guest bedroom suites’ focal point is a striking outdoor lava grotto space, deliberately separated from the building to form a sophisticated and moody private outdoor terrace for guests to admire the natural lava and bathe in privacy.
Photography by Douglas Friedman
Visit by Walker Warner Architects
- by Matt Watts