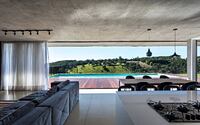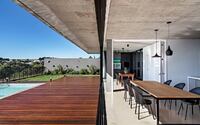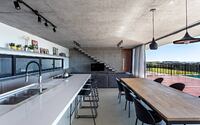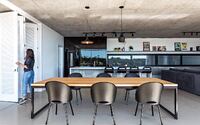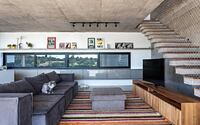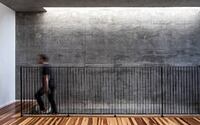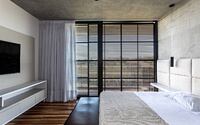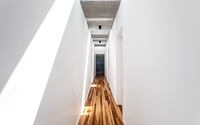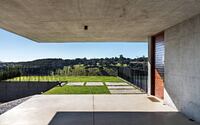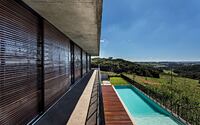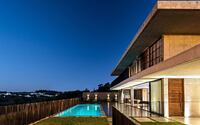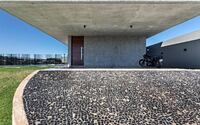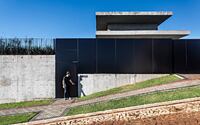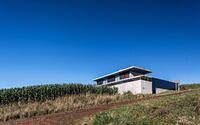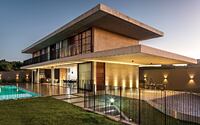JK House by Michel Macedo Arquitetos
Designed in 2017 by Michel Macedo Arquitetos, JK House is a two-story concrete house located in Pato Branco, Brazil.

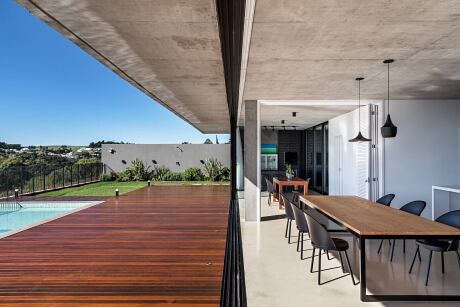
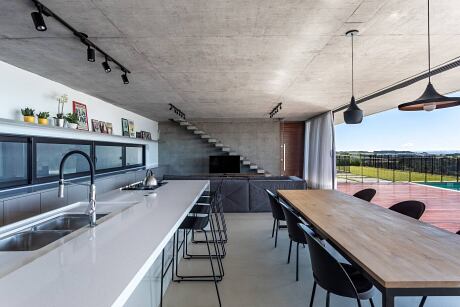
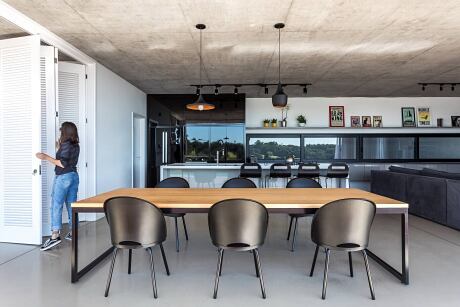
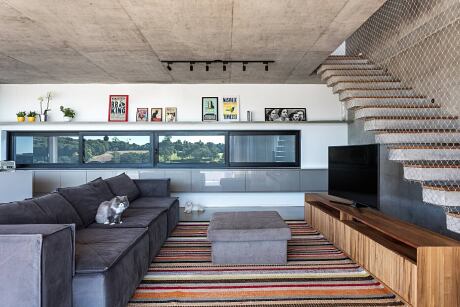
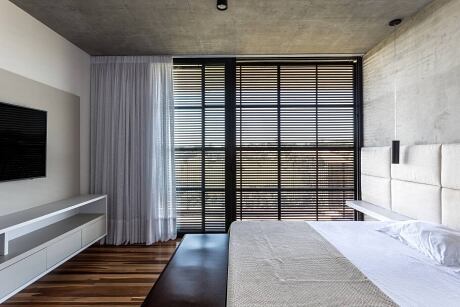
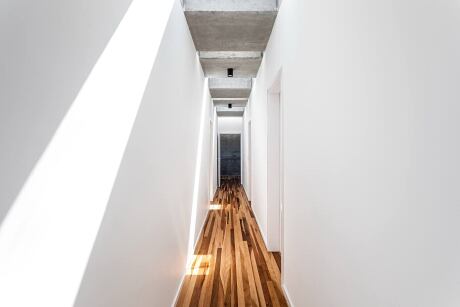
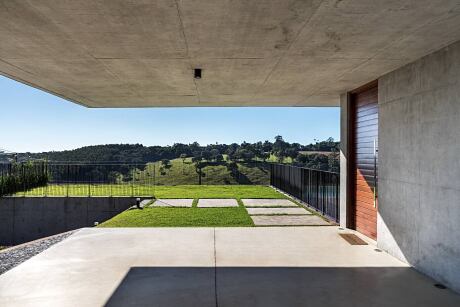
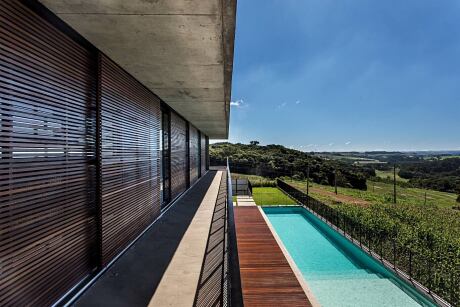
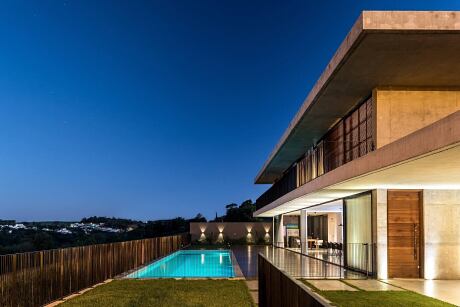
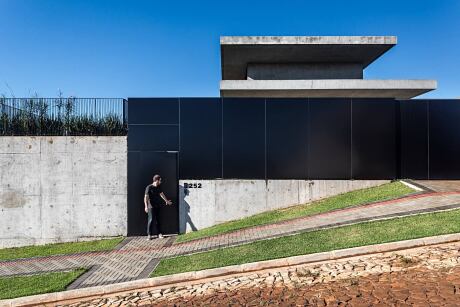
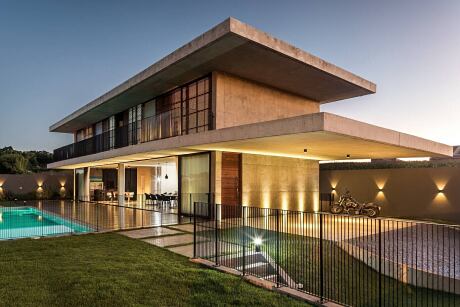
About JK House
Combining Structural Design and Natural Beauty
This house masterfully blends two fundamental aspects: structural design and nature, showcasing built elements alongside a stunning valley landscape in Paraná, Brazil.
Elevating Privacy with a Plateau
The first step was creating a plateau to accommodate the house and elevate the ground floor for increased privacy. To achieve this, we designed a concrete wall around the plot’s perimeter, resembling a stone nestled within the landscape.
Sculptural Architecture on a Solid Foundation
Resting on this stone-like base, the house emerges as a sculptural piece that unifies structure and architecture. The innovative post-tensioned concrete technology takes center stage in the design, as the owner is also the structural engineer. Consequently, the design features the overlapping of two PT slabs with spans and cantilevers that not only showcase the technique but also generate shaded areas on the ground floor, enhancing the building’s environmental quality. The slabs are supported by just four columns, two of which double as walls.
Two Floors of Intelligently Designed Living Spaces
The project consists of two floors. On the ground level, living spaces flow openly and integrate seamlessly with the deck and pool. The upper level houses the bedrooms. The house’s longitudinal design ensures that all main rooms face the sunrise and embrace the surrounding landscape.
Encouraging Self-Reflection and Appreciation
In summary, the project invites residents to engage in self-reflection, fostering an understanding of the natural and built environment, the techniques employed, the materials used, and their existence within this captivating setting.
Photography by Eduardo Macarios
Visit Michel Macedo Arquitetos
- by Matt Watts