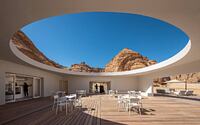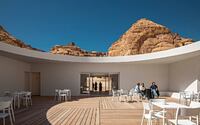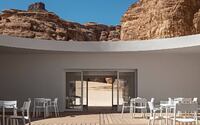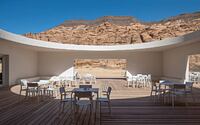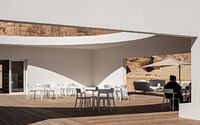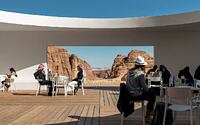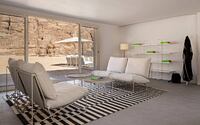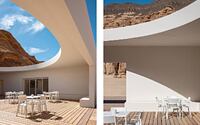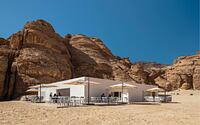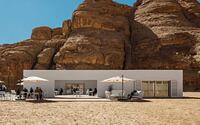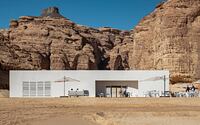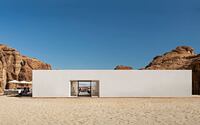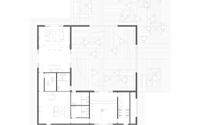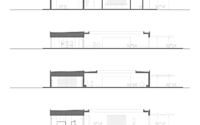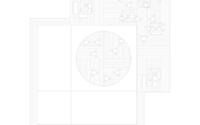Desert X AlUla Visitor Centre by KWY.studio
Desert X is a minimalist information centre and a café located in AlUla, Saudi Arabia, has been recently designed by KWY.studio.










About Desert X
Walled Date Plantations and Monumental Tombs of Al Ula
Walled date plantations, commonly found throughout Al Ula, feature rectangular shapes with large, centrally aligned gates. Palm tree crowns peek above the sand-colored walls, creating a refreshing, shady oasis that contrasts with the surrounding arid desert. Hegra, Saudi Arabia’s first UNESCO World Heritage Site, lies not far from Al Ula and is famous for its rock-cut monumental tombs. These tombs showcase a blend of architectural styles with precisely cut sandstone columns, arches, and cornices – perfect examples of intricate design and incredible craftsmanship. The interior space of these tombs usually consists of a clear, carved void defined by the mass of cut stone. Near Meda’in Saleh’s siq, there is a fascinating traditional dining hall lined by three benches, used for annual banquets.
Welcoming Visitors at the Desert X Al Ula Visitor Centre
The Visitor Centre, a simple square building, stands at the entrance of the Hidden Canyon, inviting visitors to explore the first Desert X Al Ula exhibition. It offers essential amenities like an information center, a café, a generously shaded courtyard, and a viewing deck. This welcoming space provides rest and shelter in the open desert, while its courtyard frames breathtaking views of the sky and landscape. A few strategically placed windows create focal points along the canyon and emphasize the contrast between domestic and infinite spaces, reflecting our relationship with nature.
Architectural Features and Spatial Clarity
A circular roof opening in the Visitor Centre creates a unique atmosphere, framing the rocks and sky perfectly. The courtyard’s two entrances extend the viewing axis through transparent doors into the information center and café. Opposing windows in these spaces offer framed views back into the desert. Upon entering the seemingly enclosed courtyard, visitors can see through the building, experiencing immediate spatial and functional clarity.
Symmetry and Adaptability in Design
The floor plan of the Visitor Centre is symmetric and nondirectional, with each of the two main public spaces accessed from the center of the courtyard. Facilities such as restrooms, staff, and storage areas are located diagonally across from the courtyard. The building follows a strict metric, recurring in all dimensions of its spaces and openings. Its structural grid is simple, and the uniformly sized spaces allow for future reorganization and adaptation.
Local Inspiration and Openness in the Desert X Al Ula Visitor Centre
The Desert X Al Ula Visitor Centre is a modest structure, designed and quickly built using mostly local materials. The design draws inspiration from two local references: an archetypal walled garden, expressed through symmetrical geometry and an enclosed appearance, and constructive clarity, with spaces appearing carved from a solid mass via simple subtractive operations. The Visitor Centre welcomes guests to experience the landscape and art, completing their visit to this extraordinary site.
Photography courtesy of KWY.studio
- by Matt Watts