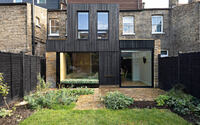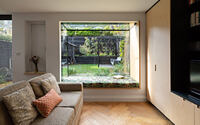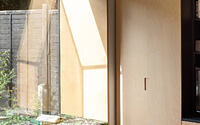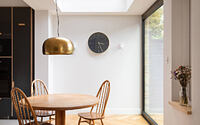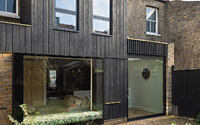Charred House by Rider Stirland Architects
Charred House is a brick townhouse located in London, United Kingdom, redesigned and extended in 2020 by Rider Stirland Architects.

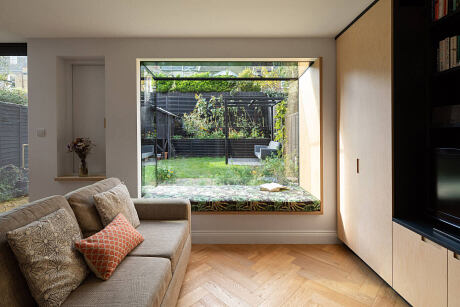
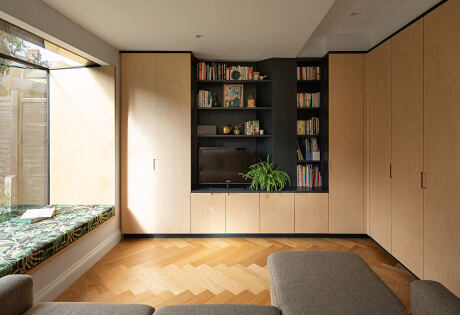
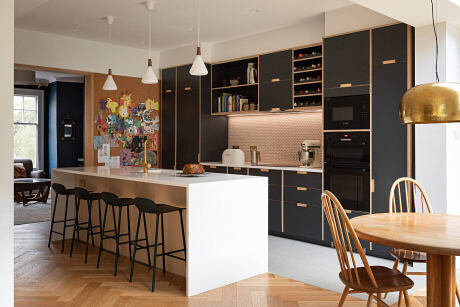
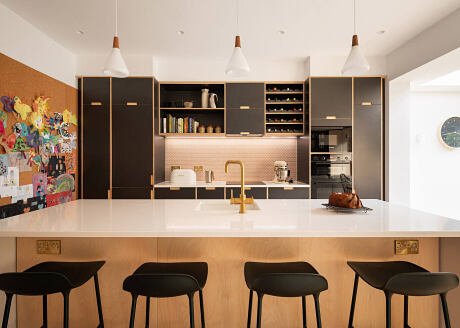
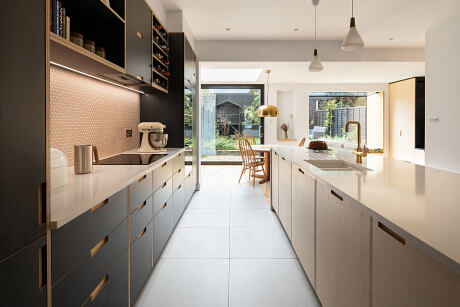
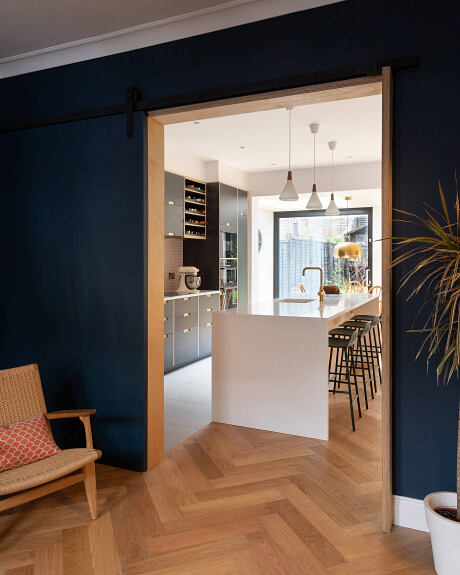
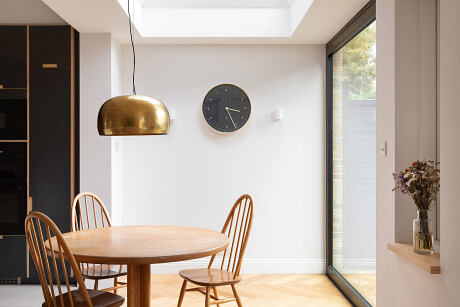
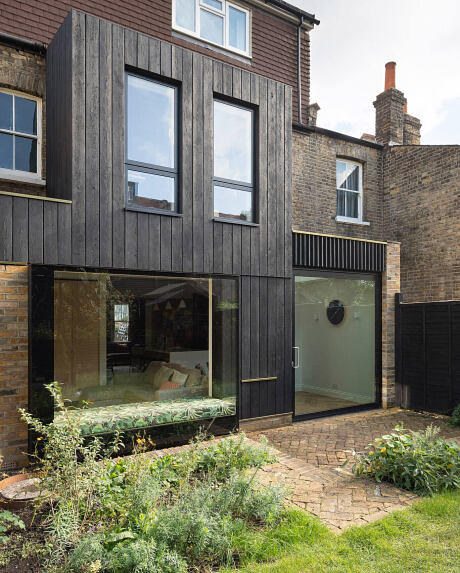
Description
The replacement of a cold and unloved closet wing with a warm and characterful extension – enabling open plan living for a growing family.
Much more than a simple extension, Charred House has been completely reconfigured at ground floor level, delivering changes that make a huge difference to the quality of life in the house. Internal spaces are now linked in a way that suits modern living, and benefit from a strong connection to the rear garden, through an oriel window and glazed pivot door. Material choices are warm and tactile to create a relaxed and comfortable ambience. Externally, the extension presents a distinct personality, with stock brickwork, charred timber, and gold flashings installed in a measured composition.
Photography by Adam Scott
Visit Rider Stirland Architects
- by Matt Watts