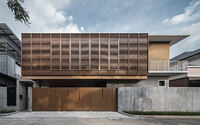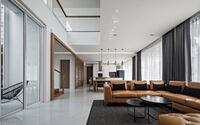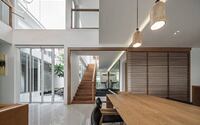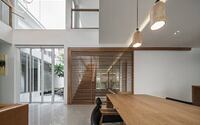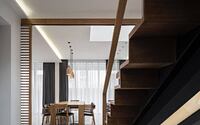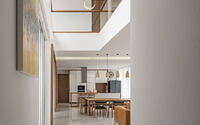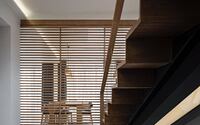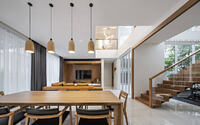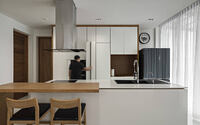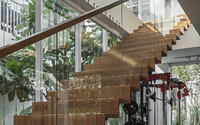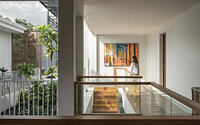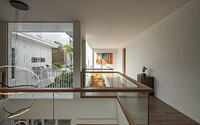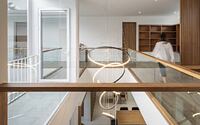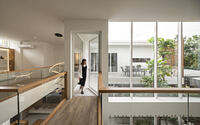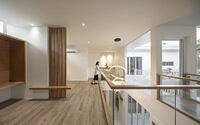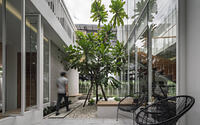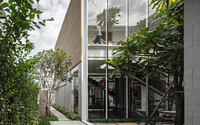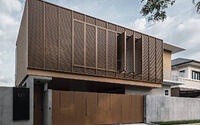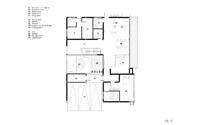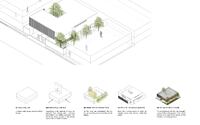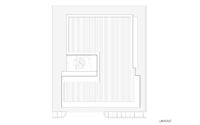81 Trans-(parent) by Touch Architect
81 Trans-(parent) is a two-story detached house designed in 2021 by Touch Architect and located in the Blisz village in Thailand.












About 81 Trans-(parent)
A Tranquil Escape in The Blisz Village
Nestled within The Blisz Village, a serene neighborhood that has allocated land for just ten exclusive homes, this project is situated on a square-shaped plot. The site is surrounded by single detached houses, abundant trees, and a peaceful atmosphere.
Designing a Home for a Growing Family
Best and Oil, the landowners and a business entrepreneur and doctor duo, envisioned transforming this plot into their dream home as they planned to have children in the near future. They wanted a space that would cater to their lifestyles, allowing them to socialize with friends while also being close to nature, but without requiring extensive maintenance.
Creating a Harmonious Indoor-Outdoor Connection
To meet these requirements, the house’s design began with a simple square box that was then manipulated to create a central green space. This courtyard can be seen and accessed from every area of the house, including the entrance foyer, living area, dining area, downstairs bedroom, and ‘stairs fitness’ on the 1st floor. Additionally, an upstairs outdoor terrace connects to the central courtyard, providing a private space for relaxation and intimate gatherings.
Privacy and Natural Light
Certain areas of the home are covered by wooden trellises, which not only provide privacy but also act as a shading device on the west side. The overall design emphasizes a transition or “go-through” space, creating a transparent feel that allows for visibility and accessibility from every single area while still maintaining privacy from neighbors.
Photography courtesy of Touch Architect
Visit Touch Architect
- by Matt Watts