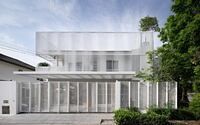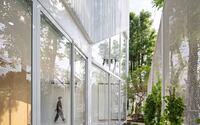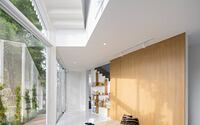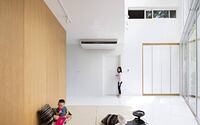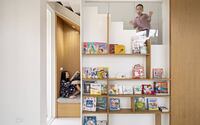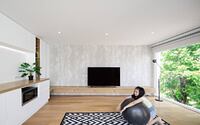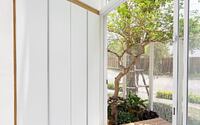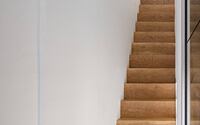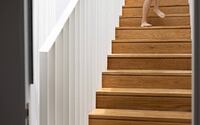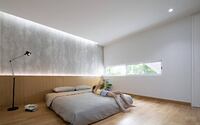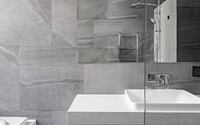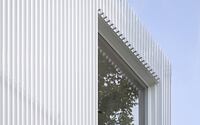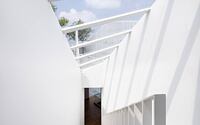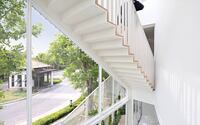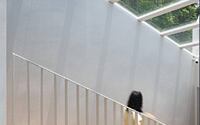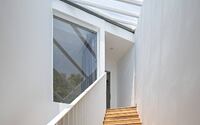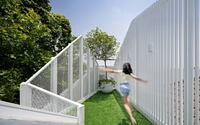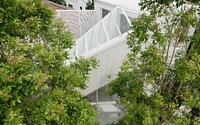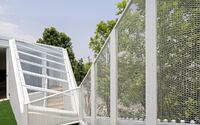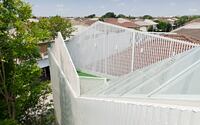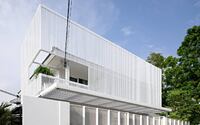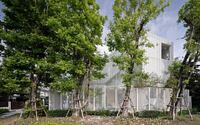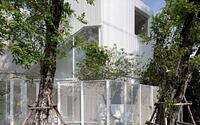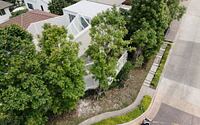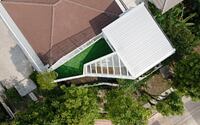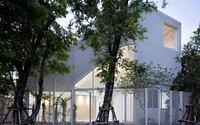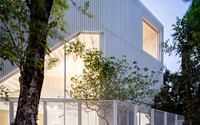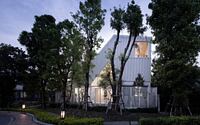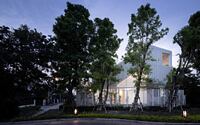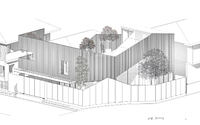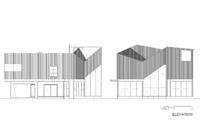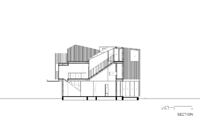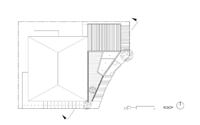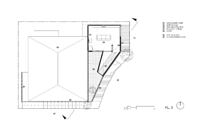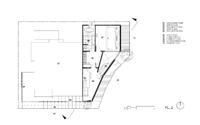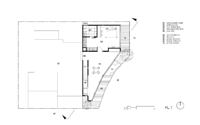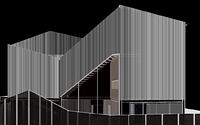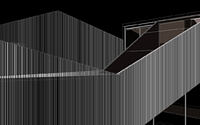House COVE(R) by Touch Architect
House COVE(R) is a two-story single-detached house designed in 2021 by Touch Architect located in Tambon Bang Phli Yai, Thailand.













About House COVE(R)
Expanding a Cozy Two-Story Home Near Suvarnabhumi Airport
A two-story single-detached house, spanning 150 square meters (1,614 square feet), sits on a 256-square-meter (2,755-square-foot) plot in a quaint village near Suvarnabhumi Airport. Originally, the house occupied only two-thirds of the plot and was too small for a family of five. To make use of the remaining one-third of the land, the family decided to add an extension.
Maximizing Space on a Curved, Triangular Plot
The plot’s unique small, curved, triangular shape and corner location, connected to public streets on two sides, inspired the design of the extension. The architects created a cove-shaped addition that runs parallel to the curve of the land, maximizing available space. The three-story extension includes an activity space connected to the existing house and an outdoor terrace with a bedroom for the elderly on the first floor, a master bedroom on the second floor, and a living area on the top floor. To compensate for the loss of the garden, the top floor also features an elevated green area, increasing the indoor usable space.
Incorporating Steel Structure and Efficient Staircases
The use of a steel structure allows for a reduction in beam depth, which affects the overall building height, and a decrease in column size, creating more interior space. Two staircases positioned in opposite corners minimize circulation. A double-height space between the stairs features a skylight, allowing natural sunlight to stream into the lower levels without compromising privacy through vertical voids.
Balancing Privacy and Aesthetics with a Unique Facade
To address privacy concerns due to the house’s corner location, the architects designed a façade cover. They used vertical aluminum trellises and perforated metal to cover the entire cove and connect it to the existing house, harmonizing both structures while maintaining the family’s privacy.
Photography by Anan Naruphantawat
Visit Touch Architect
- by Matt Watts