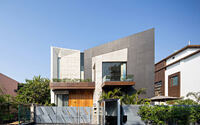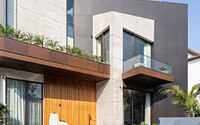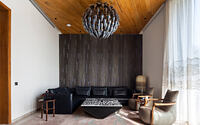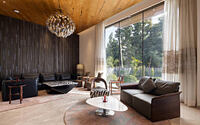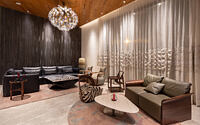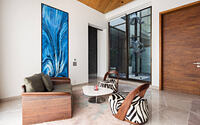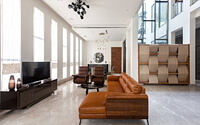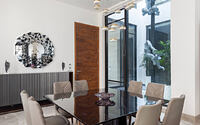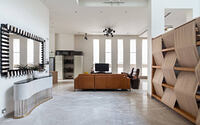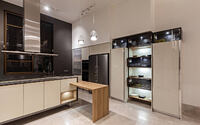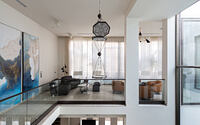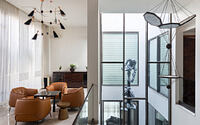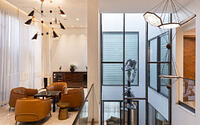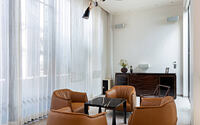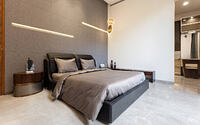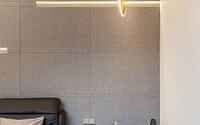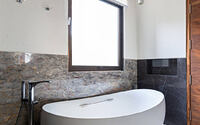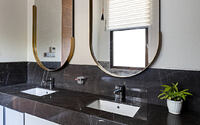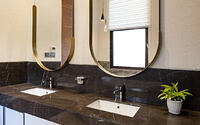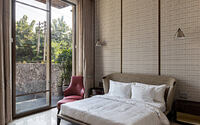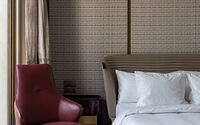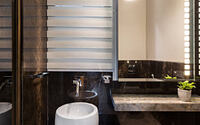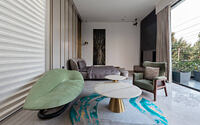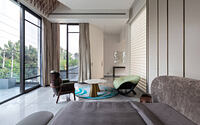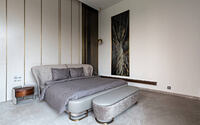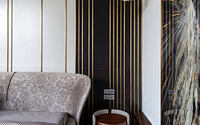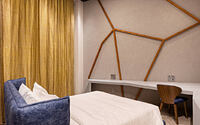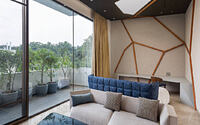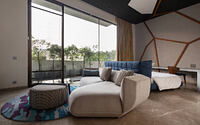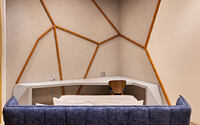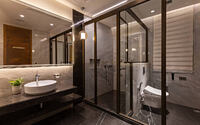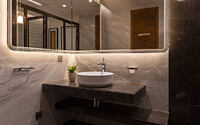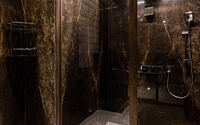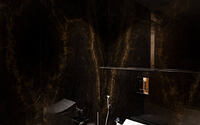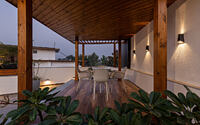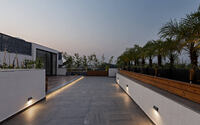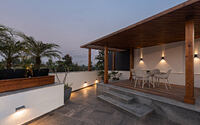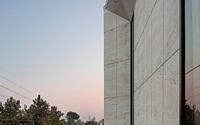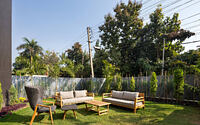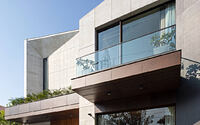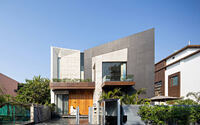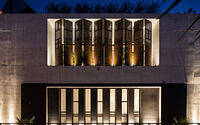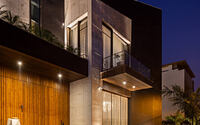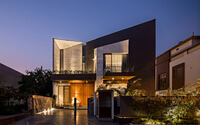House 91/4 by Studio Ardete
House 91/4 is a contemporary residence located in Panchkula, India, designed in 2020 by Studio Ardete.




























Description
The project 91/4 is located facing a highway on a Peripheral sector of sec -4 Panchkula. It is a corner plot in an urban row house measuring 550Sq yards .
The Client being a hotelier wanted a house to be built for a small family of 4 , A couple, two teenage children, occasionally visiting parents. Being a hotelier and having multiple hotels, Client wanted to keep the house private and most of the socialising activities would be out of the house. The House is primarily is designed around the day to day activities of occupants.
The Ground floor consists of 2 bedrooms, one for guests and one for day room. The House is laid out around a long central courtyard. Courtyard also shields the privacy of formal and informal areas.
The formal area has a connection from the dining area which makes the guest access dining directly and also help serve the guest as a service door.
The kitchen living and dining form a long connected space in the north western part of the house, which keeps the occupants together most of a time. The corner road being narrow, long slit windows uniformly spaced on the living wall letting in the sunlight keeping the privacy from the street.
The Main bedrooms of the house is on the first floor in which one of the master bedrooms occupies the entire front of the house with a spacious closet and terrace along with a suite size room. If one looks on to the main courtyard which houses an art installation,it is a specifically designed act which offers views for strategic points around the courtyard. It has a water element which activates the courtyard and spaces around it.
The rear Bedroom and space outside the room acts as a lounge space for occasional closed families get together. The space is Cosy to house 8 people with a small console Bar and a home theatre.
The Bedroom is designed specifically like a lounge room which could have different age groups or the women of the house who prefer to sit in a separate space during the social gathering which is a part and culture of the family.
The main living floors are raised by 3’ taller making height about 13’ average below false ceiling. The increased height makes the spaces look larger compared to conventional heights. They also help passive comfortable spaces keeping warm air on top, helping in indian climate .
The second floor primarily houses domestic help quarters and the main store of the house .The terrace splits into two levels. The higher one houses all the services and the lower one is kept to use as a terrace with plantation.It forms a nice space during morning in summer and evening day for winter sun.The materials used primary needed lower maintenance keeping in as a view with the low frequency of the use of the terrace.
The façade primarily is bold and minimal. The angular wall in the façade is reflection to make the elevation look broader than it is. Muted Colours such as white natural stone, Grey ceramic tiles and metallic copper finish blend to create a subtle contrast for the house.
The interior of the house has been planned to enhance the capture of sunlight with a subtle and muted colour palette. The sunlight has been used as a major material along with all others, be it hard wood or soft furnishing .
The mandir is positioned next to the courtyard wrapped in fabric around wooden rafters creating a soft and severe puja space of monolithic quality.
The use of distinct chandeliers and art works has been planted in all the space to bring life in the built volumes.
In all ,the architecture eclecticism has been carried out to enhance the transitional relationship of space in a calm and serene yet playing boldly at focal location, to derive the balance between soul and silence of the space, generating a homely yet ecstatic look of overall feel satisfying thereby client’s taste and artistic nature of architects.
Photography courtesy of Studio Ardete
Visit Studio Ardete
- by Matt Watts