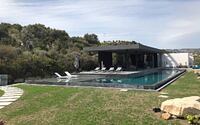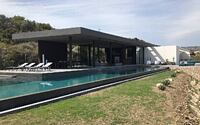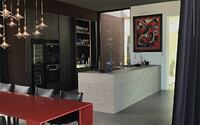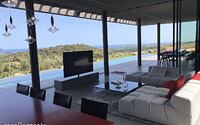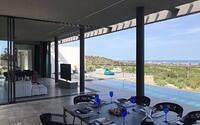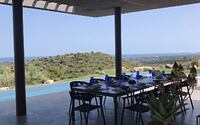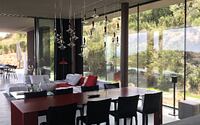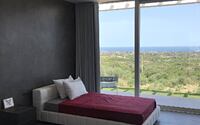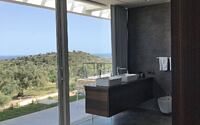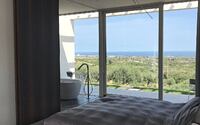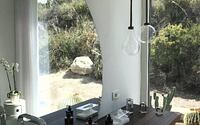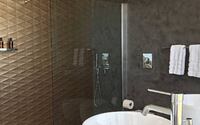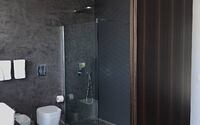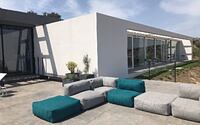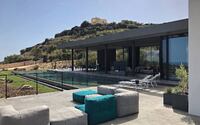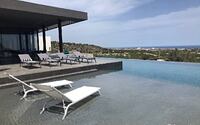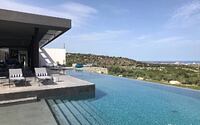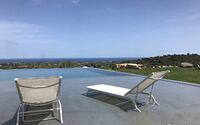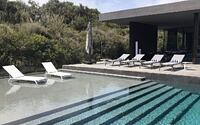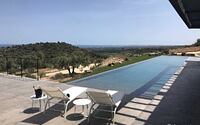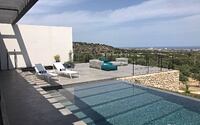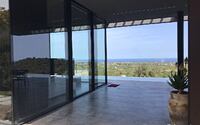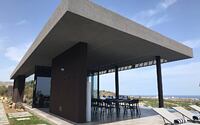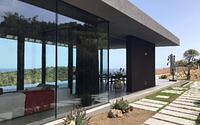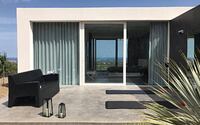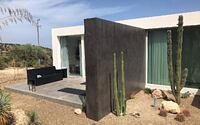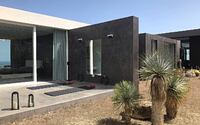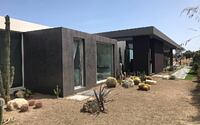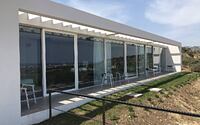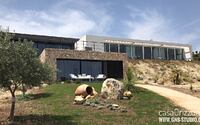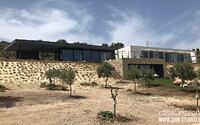Casa Orizzonte by Corrado Greco
Casa Orizzonte is a modern single-story house located in Avola, Sicily, Italy, designed in 2021 by Corrado Greco.















Description
The architecture of the ‘horizon house’ expresses first of all the distinctive atmosphere of the place where it is located. Located in the town of Avola, in Bochini, a few kilometers from Noto, this beautiful home was born from a choice of landscape, a breathtaking view of the Sicilian coast that goes from Syracuse to Portopalo, where the look puts together the most beautiful Sicilian beaches: Calamosche, Vendicari, San Lorenzo and Marzamemi.
Finding the right location for the house of desires, where it was possible contact with nature, peace and tranquility, with an extraordinary view, this was the first request of the clients, in love with the Baroque of Noto and Sicily.
It is a house from which the view is an embrace that contains an intense blue, that of the sea, but also a territory still intact and bucolic agriculture. The color of the sea enters in every room of the house as the scent of a vacation that invades everything.
As requested by the clients, the design intention was: “that never in every space of the house was denied the view of the sea, casa orizzonte was born to ensure that the owners and their guests can enjoy every moment of the day of a unique panorama”.
The view is therefore the protagonist of every environment and the house seems to float in the quiet of the countryside of Neto, with its interior spaces, which open with large panoramic windows to the landscape.
Its shape is linear, located on a hill, among the olive trees and plants of the Mediterranean; at an elevation, discreet, it fits well in the context, with a modern language, minimalist that at the same time respects the materials of the place.
The house is articulated in scenographic, essential and stereometric volumes that give life to a tangible architectural tension. The three main volumes are clearly differentiated and emphasize the compositional game through the use of materials, distribution of transparencies, colors and dimensions.
The architectural composition, intended as a definition of the main volumes, is adapted to the morphology and the orographic characteristics of the site; the volume of the living area overhangs and englobes the one of the sleeping area, almost in an ’embrace’, a game of forces emphasized by the external colors.
Under a large basement, the environment more in contact with the earth, follows the memory and the dynamism of terracing, which so well organize the agricultural land of these hillsides. The use for this environment of stone cladding type “dry stone masonry”, wants to create a reference to the stone artifacts that characterize the rural landscapes of this part of eastern Sicily, and the use of dark metal sheet that defines the contours of the large glass surfaces emphasizes and becomes the coating of the main entrance to the house.
The interior spaces are fluid and dynamic yet distinct and delineated by material partitions that contrast with the lightness of the large windows, these high performance are fully openable, providing ventilation, natural lighting and insulation.
There is continuity between indoor and outdoor to enhance the beauty of the outside, the project in fact takes care of the interior space, with designer furniture chosen for quality, comfort and aesthetics. but privileges the outdoor life opening to the strong scents of the Sicilian countryside with large terraces. One of these, in particular, is leaning towards the landscape almost like a belvedere, it is designed to serve as a solarium, but also to enjoy the cool shade, thanks to a cover that extends for half of its surface, ensuring large areas for rest and relaxation.
Particular care has been devoted to the living area, to its welcoming atmosphere, with an open space of 70.00sqm, flooded with light, defined along its perimeter, by a transparent ribbon that projects outward the interior space, to the point that the latter can hardly be defined as such.
The sleeping area is more introverted and since ‘the devil is in the details’ the designer has custom designed large full-height panels in eucalyptus wood, which may or may not conceal the view of the most intimate spaces from the room, depending on the desire.
This voyeuristic attitude is expressed without filters in the master bedroom, totally “open” to the outside on the two opposite fronts, and equipped with a comfortable bathroom, with a scenic bathtub, placed just in front of the glass wall, so that you can turn your gaze, at any time, towards the sea.
The pride of the project is the beautiful infinity pool that surrounds the living area on two sides, playing with the glass surfaces, creates a fascinating play of reflections, its cobalt blue and is visible from inside the house, enhancing the view of the horizon.The play of colors triggered by the encounter between the sky and the sea can continue reflected on this artificial body of water. The part of the pool that is suitable for swimming, is preceded by an area where the water is shallow, only 12 cm and this allows a more creative use of the pool, where you can sunbathe, benefiting from the coolness of the water. Here the space is furnished for relaxing, for pleasant moments, for enjoying the sunset, for pleasant aperitifs or toasts under the stars.
A green garden full of evocative and fragrant essences surrounds the entire pool and this almost completely underground compared to the surrounding area and thanks to its infinity edges, infinity effect, emphasizes the perimeter of the house that seems to float on water, acquiring an aspect to say the least suggestive and surprising.
Photography courtesy of Corrado Greco
Visit Corrado Greco
- by Matt Watts