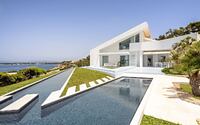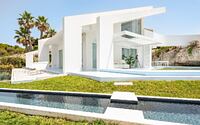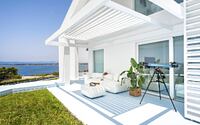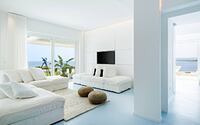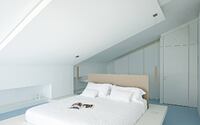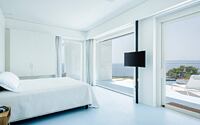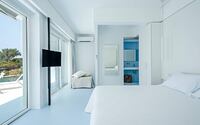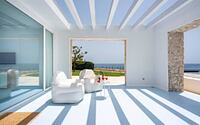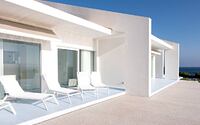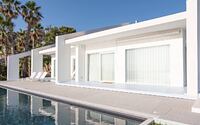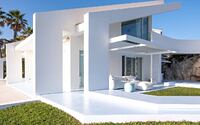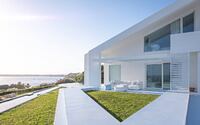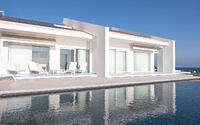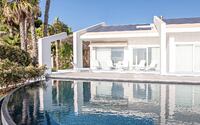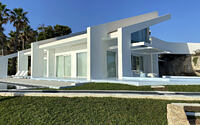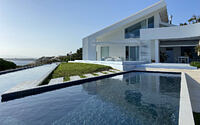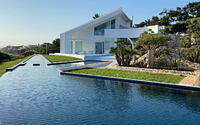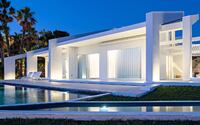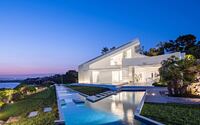Villa Sirena by Studio Rizza Architetti
Villa Sirena is a contemporary single family residence located in Syracuse, Italy, designed in 2021 by Studio Rizza Architetti.












Description
Villa Sirena in the promontory of Plemmirio in Syracuse has been the object of a deep architectural reinterpretation by the studio of the architect Mario Rizza and the professionalism of the firm Teamnetwork of Syracuse.
The aim of the intervention was to attract the beauty of the position by enhancing the charm of the surrounding landscape of the marine protected reserve of Plemmirio in relation to the housing forms, trying to give more prominence to the lights and the atmospheres of the different seasonal phases.
A land with steep slopes and rocky terrain are the starting point to plan the project of a house built in the seventies.
The building emerges from the ground with two volumes that merge together, adapting well to the topography of the place.
The pitches of the two pieces are born with the edges of each of the volumes allieneandosi and interlocking with each other and generating a system of sails that allows to resolve all the windows of the project.
This system produces shadows that give depth to the facade, making perceive from the outside a series of compact elements, which come out of a rock, and from the inside the geometry of the holes and terraces of each of them.
On the access floor are housed the main spaces of the house: living room, dining room, kitchen, toilet, two double bedrooms and bathrooms.
Below, accompanying the topography, the rest of the uses that the program has required, which allows direct connection with the outside, with the body of water that surrounds the lot.
One is enchanted in front of the sea in winter, one feels the strong scent of salt, one gets lost in the infinite horizons that look at the entire coast of a wide stretch of sea that reaches up to and beyond Capo Passero, the extreme southern tip of Sicily.
The predominant part of the house then is not only one but it is a game of colors and materials and external-internal relationship that make a whole space perceived by the eye that lives in every position.
From the rock starts a sign that stitches the construction of a candid white, the roof is surmounted by a series of aesthetically integrated photovoltaic panels opaque blacks without mirror effects that make the object unique and distinguish it from the slopes of rocks that surround it.
The external and internal floors are made of resin of a sky-blue color that, depending on the inclination of the light, becomes whiter during the day and bluer when the sun rises or falls.
Capers, dwarf palms among the rocks, flowering oleanders and wild olive trees, along with a water garden, surround the house making the perspective from the house towards the sea an expanse that invites the gaze towards the horizon.
Effect created with a large size of the mirror of water, in little depth and with a color of the bottom that binds perfectly with that of the sea.
On the extreme side a very long water spillway removes the obstacle of the edge towards the sea.
The interior of the house has in the simplicity of the lines, the respect for the poignant beauty of nature outside.
Clean lines, lights hidden in wise cracks on the ceilings and huge windows with high thermal and acoustic performance that allow the 4 rooms to be each projected towards the landscape in total comfort.
The internal common areas do not hide the view in any part of the house.
You can walk from the kitchen to the living room to the dining area without losing the story of the architecture of the house and the profile of the horizon towards the sea well air-conditioned and in winter also heated by a three-sided fireplace that dominates every point of view of the house.
Outside the rocks and the house allow different spaces to live during the different times of the day and also depending on the temperature and wind direction.
It is a house that welcomes and embraces you without suffocating, but rather cradles you inviting you to the continuous wonder of the senses.
The sight with its views and colors, the touch with the natural materials, the smell with its native gardens, the hearing with the wind that brings the life of the sea, and the taste with the salt that overbearingly you feel in your body.
In short, a successful interpretation of how a magical place can tell anyone who lives it many more things than a simple house.
Photography courtesy of Studio Rizza Architetti
Visit Studio Rizza Architetti
- by Matt Watts