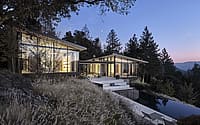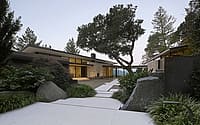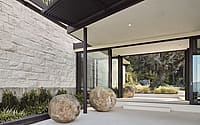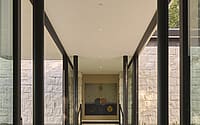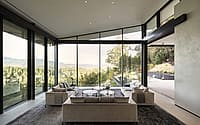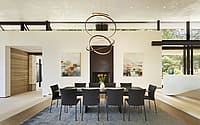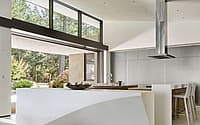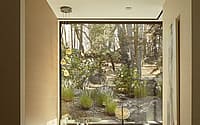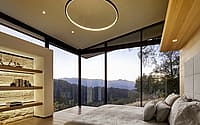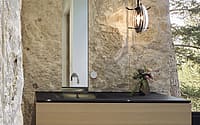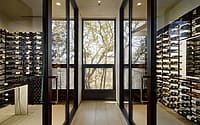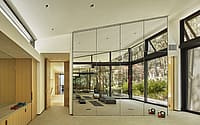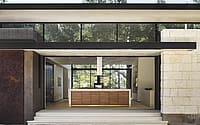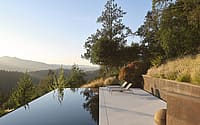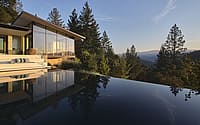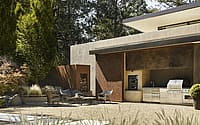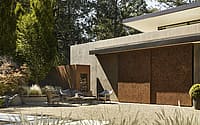Forest Aerie by Signum Architecture
Forest Aerie is a lovely retreat located in St. Helena, California, designed in 2020 by Signum Architecture.












Description
Our clients had searched for the perfect site in the Napa Valley for years. Their exceptional site, set high in the hills of the upper Napa Valley, is filled with boulders and pines, as well as oaks, with just a glimpse of vineyards in the distance. To create a house that lives up to the unique character of the site, the couple brought together a close-knit group. In our collaborative process, design decisions were made over long lunches, and the result is a home with a very big soul.
We began by trimming back the pines to expose the oaks and boulders that share the site. To minimize the effect of the 10,000-square-foot floor plan, we created two separate pavilions, linked by a glassed-in breezeway, which showcases the views of the valley across the infinity-edge pool. The pavilions surround a central courtyard designed for entertaining, protecting it from the heat and wind.
Anchored by a single, majestic oak, the courtyard acts as the organizing principle for the design, providing a transition between the home’s public and private spaces, and seamlessly connecting the indoor and outdoor experiences. Sliding doors allow the kitchen to fully open to the courtyard, and walls of stone hand-selected in Italy provide visual continuity.
The pavilion design creates a sense of privacy and uniquely accommodates the owners’ living and work needs. Inside the main building, a single, three-level space merges living dining and kitchen areas into a single welcoming gathering place for family and friends. Guest quarters are tucked below in the lower level. The second, more private, pavilion houses the master suite, offices for each owner and a meditation room. The shed roofs, floating on steel supports above the weighty walls, follow the line of the sloping site.
Wrapped in glass, the pavilions feel transparent, dropped in among the trees. Tucked into the hillside, the private pavilion feels like a tree-house. Cantilevered out over the site, the public pavilion floats above the hillside.
Photography courtesy of Signum Architecture
Visit Signum Architecture
- by Matt Watts