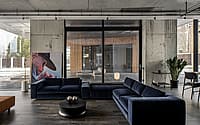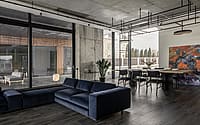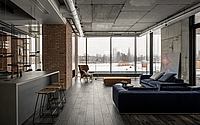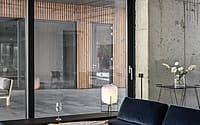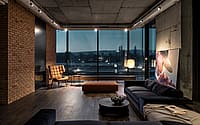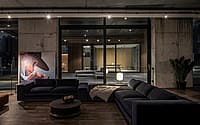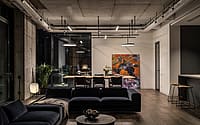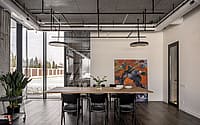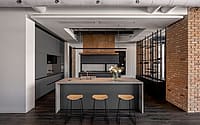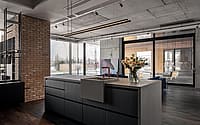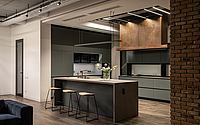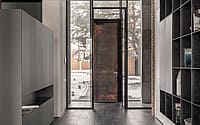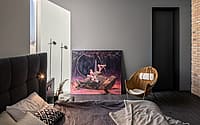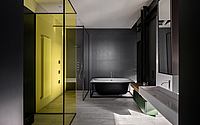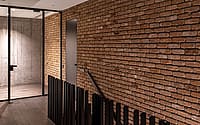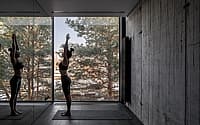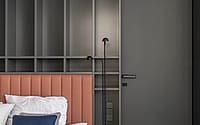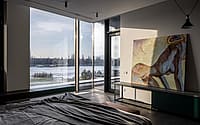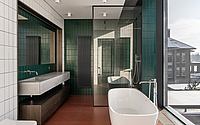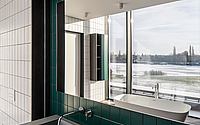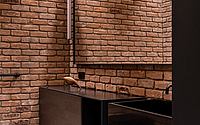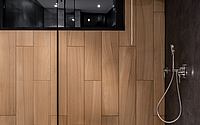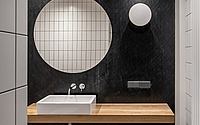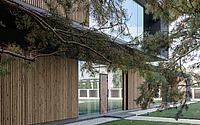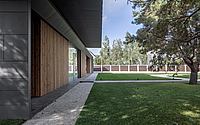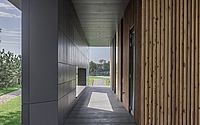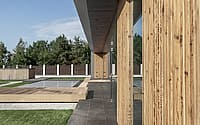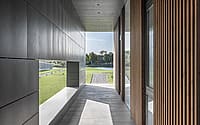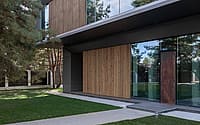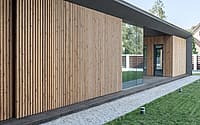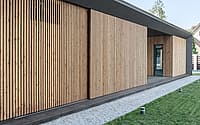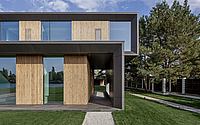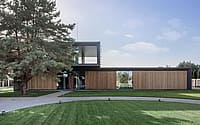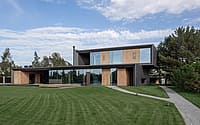KN-1 by Balbek Bureau
KN-1 is a modern house with an industrial feel in Kozyn, Ukraine, designed by Balbek Bureau in 2021.





















Description
ABOUT
KN-1 is a private two-story residential building of 480 sq. m. with a complex of ancillary buildings in the town of Kozyn, located 25 km from Kyiv.
Commissioned by a young couple, balbek bureau was asked to design a modern residence that stays in harmony with nature. The architectural project was fully developed and implemented by our team.
CONCEPT
The area, located on the bank of the Kozynka River, has the shape of an elongated trapezoid, which opens up towards the riverbank. To both rationally zone the space and engage with the landscape as much as possible, we proposed to place the main house parallel to the river. The building, located transversely, divides the area into two parts: the official entrance driveway and a private recreation area, extending from the house up to the waterside.
The house is formally divided into three blocks, two of which are in constant dynamics: the second floor seems to slide on the surface of the first. To achieve this effect, larger blocks had to be visually lightened. If you look at the building from afar, it can seem that the second floor is afloat, surrounded only by four age-old pines.
An important task was to maintain the connection between the entrance and the private area facing the river. To do this, we connected the blocks of the first floor with a canopy, leaving a passage between them, which encloses the river like a picture frame, without any visual obstacles in the form of walls. We achieved this perspective by playing on the asymmetrical angle of the walls in both blocks.
Linear shapes and cross-cutting passages combined with smooth mirror glazing create a unique symbiosis of nature and architecture. The stained glass reflects the pines and the Kozynka river. The house almost dissolves into the landscape.
To maintain a visual connection between the surrounding nature and the interior of the house, we decided not to overload the space with bright colors and massive structures. Bare concrete serves as a neutral background, and internal glass partitions add lightness and translucency. The interior is dominated by natural shades that resonate with the landscape: gray, terracotta, green, navy, black and white.
ARCHITECTURE
The garage, security, and technical rooms are located at the entrance to the territory. The lawn in front of the main entrance conceals the external engineering networks that connect the main building to the heat generator.
The ventilated facade of the two-story house is made of thermowood cladding and hinged fiber-cement panels mounted on an aluminum framework. Most of the facade consists of structural glazing on concealed aluminum profiles. Glazing height measures in at 3.75 m on the first floor and 3.25 m on the second. The parapets and vertical elements on the sides have a beveled trapezoidal shape; with this technique, we visually reduced the thickness of the outer walls. The doors are constructed using aluminum three-chamber profiles with thermal inserts and panels lined with copper sheets.
The house consists of two functional areas: the living quarters and the recreation zone. The common roof connects the two blocks and gives the building its horizontal shape. Under it, we placed a patio with a jacuzzi and soft seating. In windy weather, the passage can be closed with a perforated sliding curtain. The thermowood cladding blends it in with the facade.
Once we pass through the patio, we arrive at the private area with a pool, terrace, and barbecue. Behind it lies a meadow with small artificial hills. By the bank of the Kozynka river runs a promenade, which is great for relaxing walks. A small technical structure is located nearby, maintaining the water sources, heat pumps, and irrigation systems.
On the right side of the house, along the fence, runs a “green” road, which can be taken to reach the river on a mini-yacht or a hydro cycle. The road is paved with concrete tiles with openings for lawn grass to grow through, concealing the irrigation system underneath.
INTERIOR
The first floor of the house is set aside primarily for the living room, kitchen, and other places designed for spending time together, while the second, on the contrary, is more private. Between them, we provided two ‘semi-levels’ for technical and engineering equipment.
Through the glass partition, which separates the entrance from the main block, one can see the staircase leading up to the second floor. The partition’s frame and the metal railing of the stairs are combined into one solid structure. The balusters of the stairs are fixed at different levels: some higher, some lower. The design is reminiscent of a silhouette of a bare tree, which reveals itself as it loses its leaves.
The living quarters begin behind a glass partition. On the right, we designed an open space that combines a kitchen, living room, dining room, refrigerator, and smoking rooms. Zoning was achieved by means of furniture, without additional walls and partitions. To the left are the guest bathroom and primary bedroom with a dressing room and en-suite bathroom. From here, the windows overlook the enclosed area by the river.
Given that the first floor is an active transit zone, we selected durable porcelain stone tiles. Parquet flooring was chosen for the bedrooms.
The facades of the kitchen are made of matte painted glass. LED strips illuminate the cavities from the inside, while a lightbox, installed just behind the hob, provides lighting for the cooking areas. The decorative box, which has a built-in vent hood, is lined with copper sheets finished in a transparent matte varnish.
A smoking room can be seen through the kitchen glazing. The focus point of this space is a fireplace clad in artificial black stone, as well as a metal cabinet. Because the metal was bare, finished only with clear varnish, it was tricky to neatly present the seams. With this in mind, the contractors proposed to fabricate the cabinet using spot welding in some places. Nobeles were commissioned to make the cabinet and most of the other furniture.
Behind the kitchen island with a sink at a semi-bar height begins the living/dining room. Track mounted lighting illuminates the space in general, while zonal lighting is achieved using Vibia floor lamps and Pulpo table lamps. A Flos lamp hangs above the dining area. With that, we get several lighting scenarios: the main ceiling lighting and dimmed zonal lights.
Minotti sofas are the centerpiece of the living room. A red NORR11 armchair with leather upholstery and a Minotti pouf act as vibrant accents in the room.
Through the sliding doors in the living room, one can get to the patio, and into the recreation area in the next block. During the warmer months, the spa, patio, and living room can be combined into one large area with direct access to the pool.
The spa area starts with the vestibule, which leads into the lounge with a kitchenette and bar. We pass the shower and arrive into the sauna with a wood-burning stove. With one of the walls replaced with a panoramic window, one can enjoy the spa while at one with nature.
We return to the living quarters and walk up the staircase to the second floor. Ahead, behind a glass partition, we see a gym with pine branches stretching up to the windows. On the right, we allocated the guest bedroom; on the left – the guest bathroom.
On the same floor, we provided a relaxation zone by windows with a picturesque view, along with a billiard table and a built-in bar. From the billiard room, one can get to the patio balcony and go down to the roof terrace.
To the left of the billiard room is the second primary bedroom with a dressing room and bathroom. The room is lit using Vibia floor lamps and suspended DCW lamps. The color of the pouf and leather headboard matches the red flooring in the bathroom.
The panoramic windows of the bedroom and bathroom offer a view of the inner lawn and the water surface of the river. As from the billiard room, there is a passage to the roof.
***
KN-1 is a project we worked on in close collaboration with engineers, constructors, and contractors. Together we managed to build a house that blends organically into its environment and becomes its harmonious continuation.
Photography by Andrey Bezuglov, Maryan Beresh
Visit Balbek Bureau
- by Matt Watts