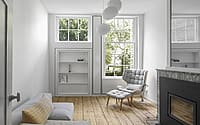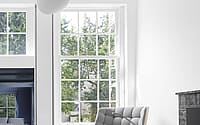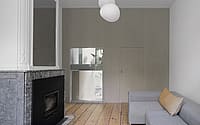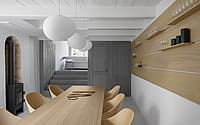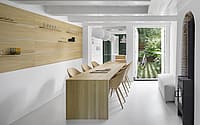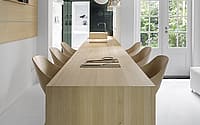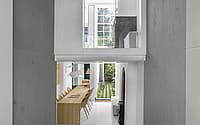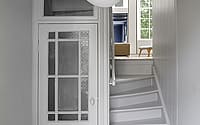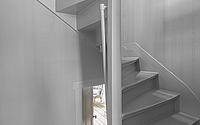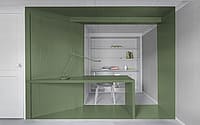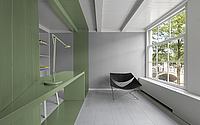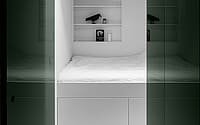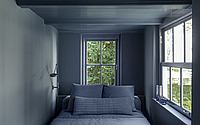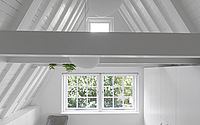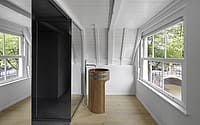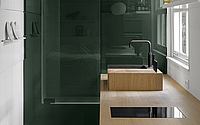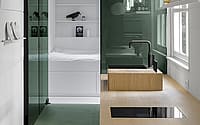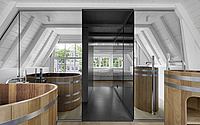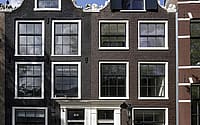Canal House Amsterdam by I29
Canal House Amsterdam is a modern home located in the Netherlands, designed in 2021 by I29.














Description
Amsterdam-based studio i29 converted a neglected 17th-century canal house into a bright home with unexpected views and room for discovery. The house is located along the canals near Amstelveld, originally constructed in 1675. Over the years the house had been fallen into almost a complete ruin, the renovation took more than 2 years and was executed in collaboration with a team of specialists.
The new interior highlights different areas in color which give a new perspective on the monument. Original details are variously exposed or hidden in colorful rooms. To create unexpected sight-lines and a spatial experience, the different spaces are connected by allowing color or finish to continue from one space to another. In contrast to the existing structure, new interventions and finishes by i29 are clearly recognizable.
The kitchen space on the ground floor is finished in white concrete, light walls, and a custom-designed oak kitchen and dining table. As you walk through, a green glass volume marks a hidden guest room that is fully equipped with an en-suite bathroom and access to the garden. The kitchen is visually connected to the study room above through a gray stained oak wall, which also forms a beautiful entrance to the rooms above. The same gray continues in the living room but in a fabric wall covering for acoustics. Behind the rotating book wall in the living room is another hidden area completely in a calming blue finish to read or relax.
Upstairs you enter the sleeping quarters, where the design radiates comfort and luxury like a true hotel experience. The master bedroom with its original roof construction is separated from the bathroom by a mirrored volume that encloses both the stairwell and shower area. The shower walls are constructed with two-way mirrors, which give a direct view of the canals. The adjacent bathroom has a traditional Japanese bath and freestanding matching sink in wood. All new and clearly designed interventions are tailor-made for this 17th-century house, so it fits completely within the existing environment, but also raises the house to a higher level and is ready for the next generation.
Photography by Ewout Huibers
Visit I29
- by Matt Watts