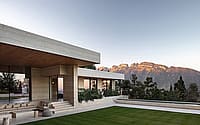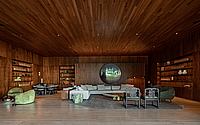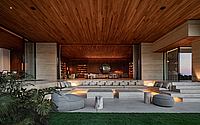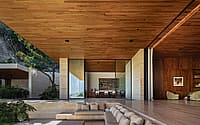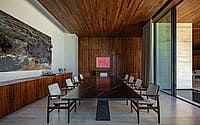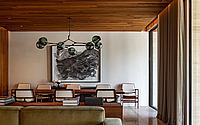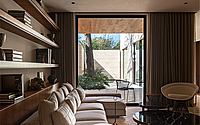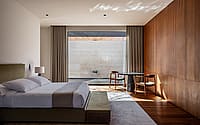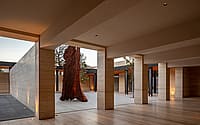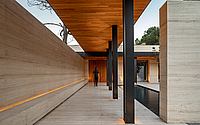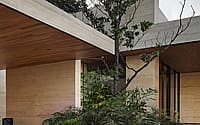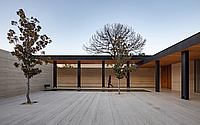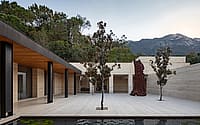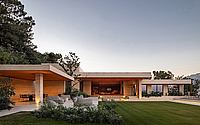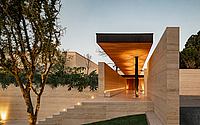Stone House by Taller ADG
Stone House is a luxury residence located in Monterrey, Mexico, designed in 2020 by Taller ADG.














Description
In collaboration with Interior Designer Micaela de Bernardí, Casa de Piedra (Stone House) is set upon a hill, with a panoramic view of the city, and draws inspiration from elements of the work of architect Luis Barragán: the volumes of the spaces, the geometry, and overlap of the walls; the reflections and sounds of the bodies of water.
The architectural program is developed over a single floor, with large spaces and varying ceiling heights that signify and emphasize the different uses of the various spaces. Skylights were employed across the single-floor program, filling the house with natural, overhead light.
Circulation is fluid thanks to concealed sliding doors that aid in generating a continuous movement through the rooms. Rhythm is achieved across transition spaces by using different ceiling heights, skylights, and floodlights.
Seeking order, furniture was placed along the axis used in the architectural composition.
Access to the house is lineal and pronounced, covered by a walnut wood roof that provides shade. In the middle is a large courtyard with a view of the hill, with a fountain and magnolia trees. A sculpture generates a subtle environment ideal for contemplation.
Access to the house is gained through a naturally-lit foyer that, in turn, flows into the main common area, with ample room in the living room, dining room, and bar.
In front of the living room is a patio that gives access to the garden, sunken half-a-story so that views to the city of Monterrey are never compromised. There is a swimming lane and a terrace with seating and a grill for open-air gatherings.
To the right of the foyer is a more intimate meeting room, with a view to the access patio. Between this space and the social area are the kitchen and service area.
To the left is the private section of the house, where we are greeted by a family room that is linked to the master bedroom via a hallway with a view to an inner courtyard with another fountain.
The main bedroom has views, on one side, to the inner courtyard, and to a green area on the other.
The second and third bedrooms have separate, smaller courtyards. At the far end of the private section are a gym and a study.
The region’s contrasting climate conditions are reflected in the choice of materials: clear and cool travertine contrasts with the walnut’s warmth.
Trying to maintain a luminous and uniform color palette, the plaster on walls and doors was treated in a tone similar to the marble.
Floodlights were used to give the high ceilings a more manageable sense of scale, as well as to integrate the interior design to the preexisting distribution of wood pieces.
Spaces are generously lit, with large windows that take full advantage of the surrounding views.
In keeping with the idea of fluidity, furniture was chosen that was softly contoured and pleasantly textured. The color palette stayed in a similar range as the construction materials, also adding the green tones of the surrounding vegetation.
Photography courtesy of Taller ADG
Visit Taller ADG
- by Matt Watts