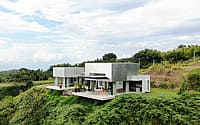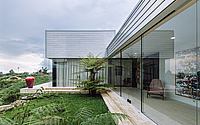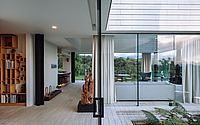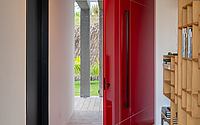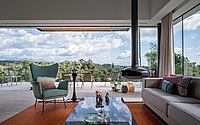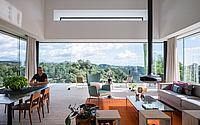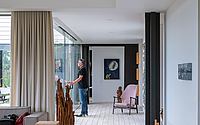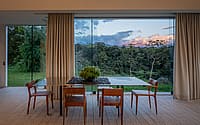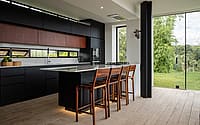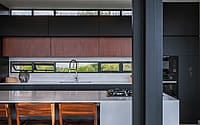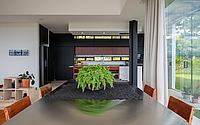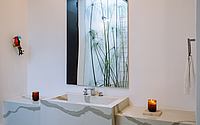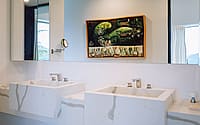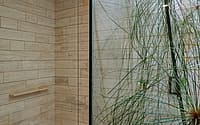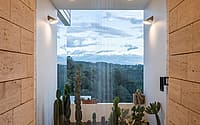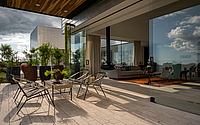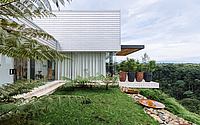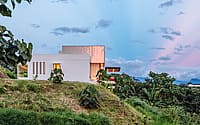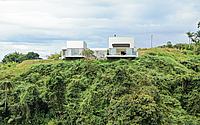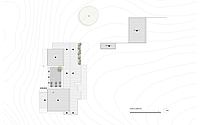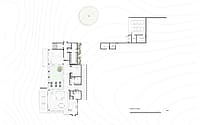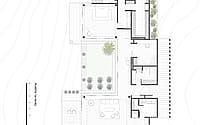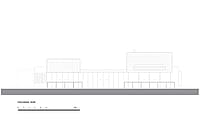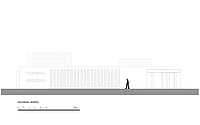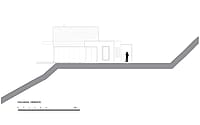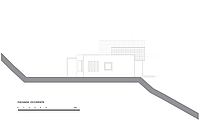Casa Condina by Velez Valencia Arquitectos
Casa Condina is a modern version of the traditional Spanish courtyard house located in Pereira, Colombia, designed in 2021 by Velez Valencia Arquitectos.

















Description
La Casa Condina is the result of the newly formed Architectural firm of Velez+Valencia. The firm combines the vast experience of Jaime Velez, a former Design Director at Skidmore, Owings & Merrill LLP, and Oscar Valencia, a veteran of architecture in Colombia.
It is in the heart of the coffee region of Colombia, more specifically in the outskirts of the city of Pereira. The site is adjacent to the Nature Preserve Barbas Bremen, the beauty of the views of the Andes Mountains and the park’s flora and fauna inspired the design and encourage the architects to take the fullest advantage of them. The firm’s response to these challenges was to create a house as transparent as possible on the park side while maintaining a sense of privacy over the access.
Both architects are Colombian born and the natural response to the planning of the house was to create a modern version of the traditional Spanish courtyard and allow the spaces to surround it, and provide visual connectivity between social spaces and private areas.
Located about 1,700 meters above the sea level the climate is quite mild w temperatures as high as 23 degrees Celsius in the day and as low as 14 degrees in the evening, the fireplace became key to the design of the living/dining areas and acts as the gathering point during social evening activities.
The material palette is simple but quite innovative. It uses a combination of traditional Colombian brick and introduces for the first time in the country of Colombia a Stainless Steel Shingles Facades. The metal façade and its mirror-like effect reflect not only the greenery of the adjacent forest but the vibrancy of the orange sunsets of the tropical climate, making the house feel quite distinct at different times of the day. The travertine flooring used throughout all the spaces of the house constitutes an homage to the work of SOM, and its open joint setting strategy delivers a very interesting visual effect.
Sustainability was from the onset very important to the Architects. The house harvests rainwater to be used for the toilets and garden as well as the introduction to solar panels with a battery pack to function as an electrical backup system. The north-south orientation of the house helps to minimize heat gain during the early afternoon hours while allowing natural cross ventilation. Neither mechanical heating systems nor air conditioning devices were included in the house, maximizing therefore the climate of the region.
La Casa Condina ultimately blends and celebrates the architecture background and philosophy of the Velez+Valencia team.
Photography by Yeferson Bernal Santacruz
Visit Velez Valencia Arquitectos
- by Matt Watts