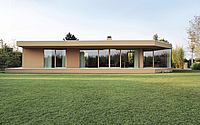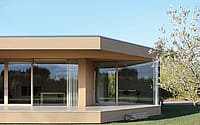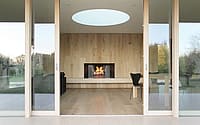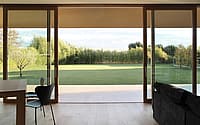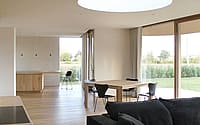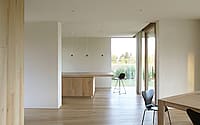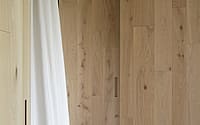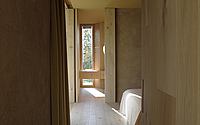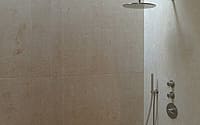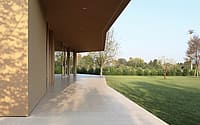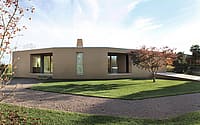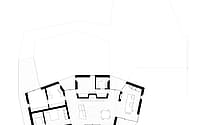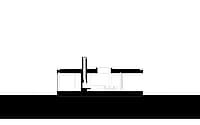House with a Large Porch by Marco Baldassa
House with a Large Porch is a modern single-story house located in Caldogno, Italy, designed in 2020 by Marco Baldassa.









Description
The creation of this home was characterised by the fact that every single phase of the design and construction process was fully shared with the client couple, with a direct and frank dialogue established right from the first meetings.
From four preliminary design hypotheses, with the same functional layout but of different composition and form, we made a qualitative synthesis that was in any case subject to several redefinitions even in the more advanced stages of construction.
The three main architectural themes inherent in the work are the raising of the floor level from ground level, the spatial composition of the volumes, and the characterisation of the central heart of the house.
The synthesis of these three ideational principles has tended to make this work unique compared to the widespread habits of thought that continue to produce buildings incapable of grasping the many possibilities that the theme of living can offer.
“Casa con un grande portico” is located on the edge between the town and the countryside north of Vicenza, leading the eye towards the nearby Pre-Alps and the long tree-lined curtains on the edges of the small watercourses running through the area.
The idea of raising the house 50 cm above the ground led to the emphasis and compositionally balance of the two projecting roof and basement slabs containing the almost completely glazed front.
The geometric composition of the volume of the home became an opportunity to break away from the customary right angle and create unusual perspectives and views, but rigorously calibrated between the interior spaces and their surroundings; the building’s external perception is highly changeable.
The central living room space is conceived as a “void” created by positioning the three volumes of the kitchen to the east, the bedroom with bathroom and wardrobe to the north and the main bedroom with bathroom and service rooms to the west; a space gathered on three sides but completely open to the large portico that provides shelter and opens onto the garden.
The circular skylight with a diameter of 2 m placed in the centre of the ceiling of the large open space visually connects the interior space with the sky, becoming the centre of gravity of the house together with the wood fireplace built into the wooden wall.
The house has several entrances: from the two loggias to the north, from the portico to the south, and from the pedestrian ramp that connects the garden to the raised level that surrounds the building and connects the spaces that open onto it.
The flat roof, in addition to ensuring a low profile in relation to the agricultural context, becomes the support surface for the photovoltaic system to meet the home’s energy needs.
Only materials of natural origin were used for the interior finishes, such as clay plaster, wood for the floors, some of the walls, doors and fixed furnishings, and Vicenza stone for some of the manufacturers and the bathroom cladding; these solutions guarantee an increase in interior comfort, aspects which positively influence the quality of life of those living in the home, favouring healthy indoor air and contributing to energy-saving requirements.
This project experience is a concrete demonstration of the importance of architectural design in interpreting the value of a work conceived and made to measure in every detail.
Photography courtesy of Marco Baldassa
Visit Marco Baldassa
- by Matt Watts