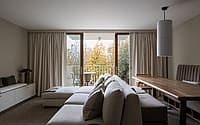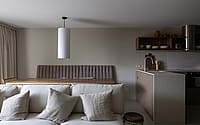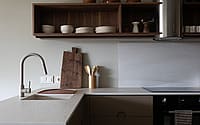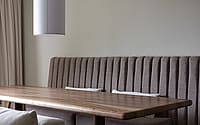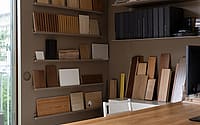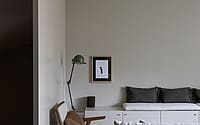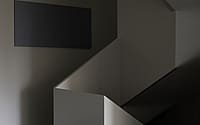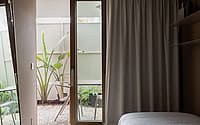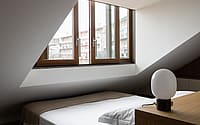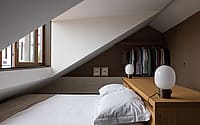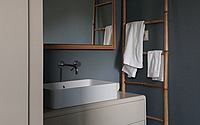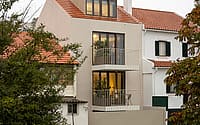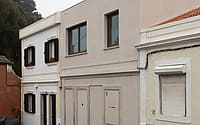House in Ajuda by Vasco Lima Mayer Arquitecto
House in Ajuda is a modern house located in Lisbon, Portugal, redesigned in 2022 by Vasco Lima Mayer Arquitecto.

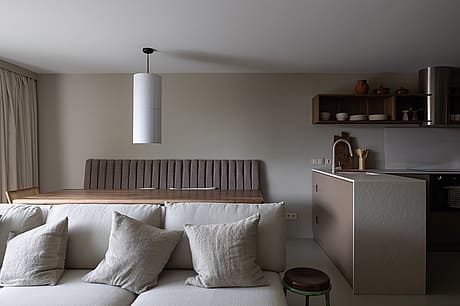
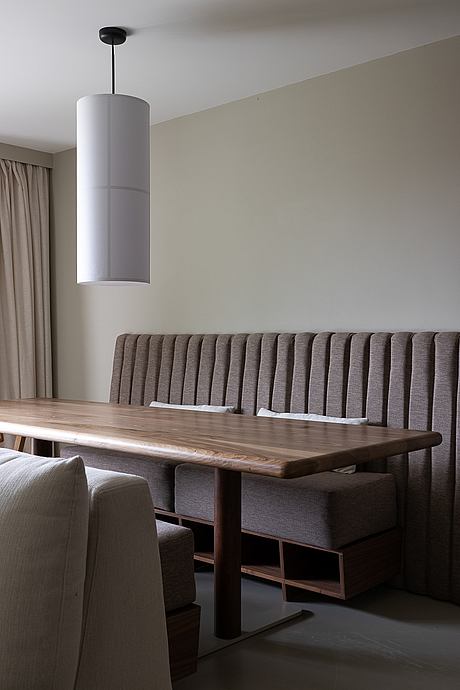
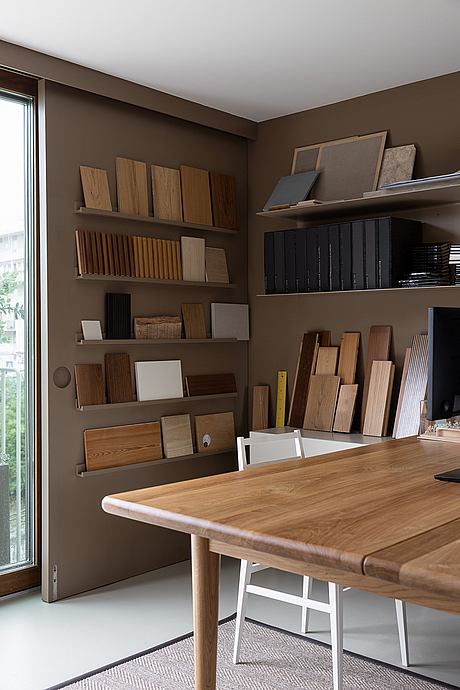
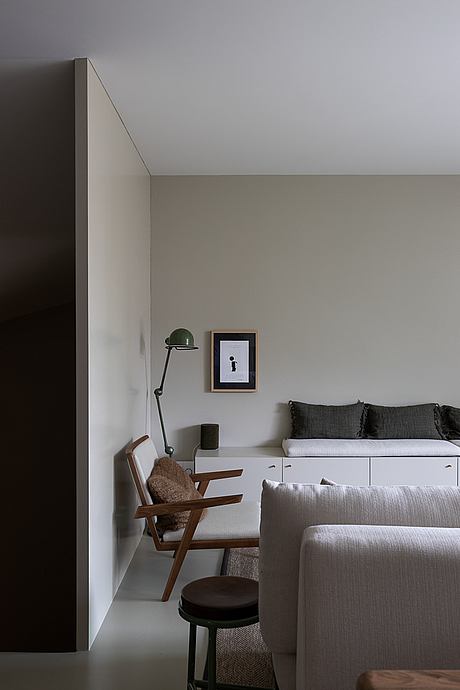
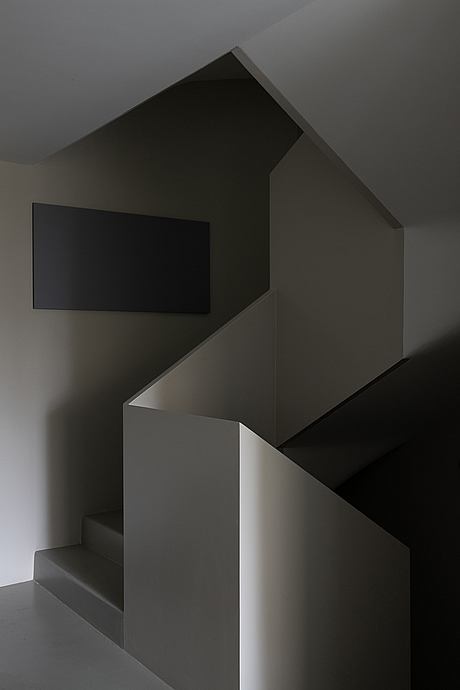
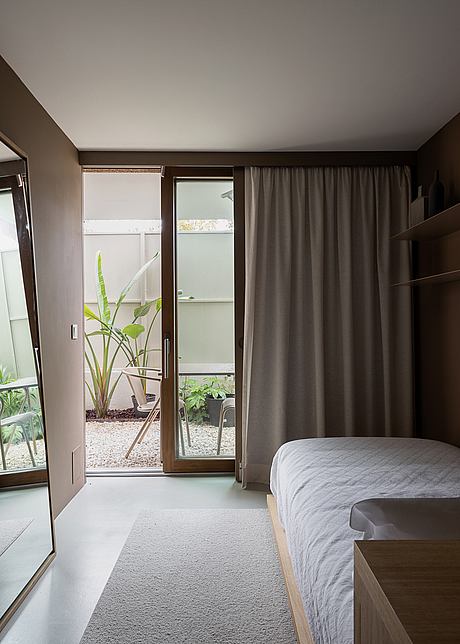
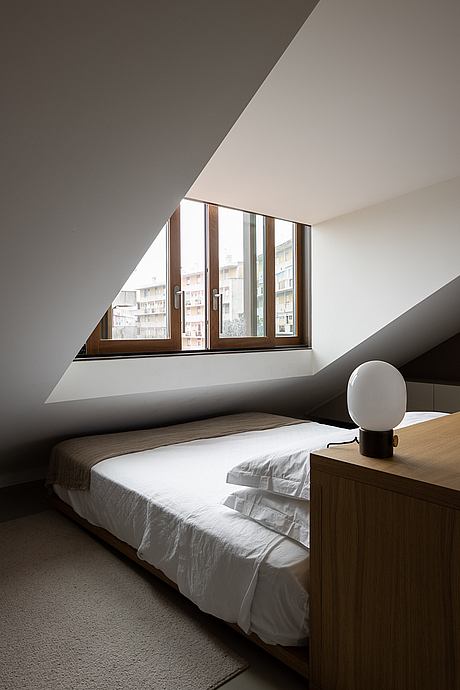
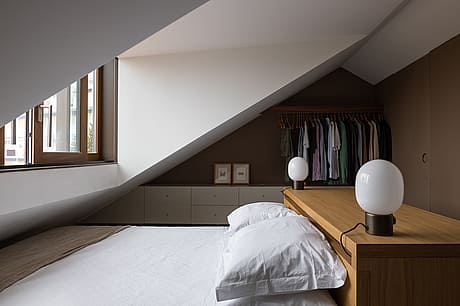
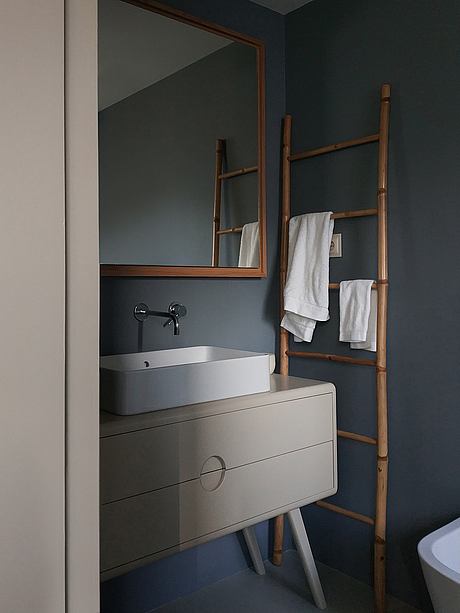
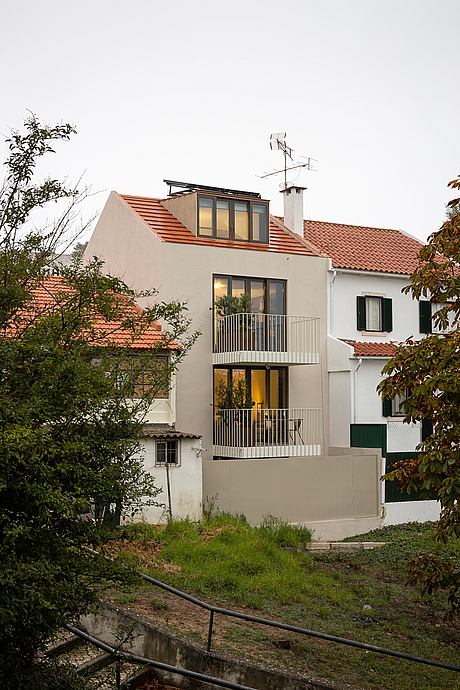
Description
The presence of this house is easily felt, by virtue of provoking us in a good way. It is located in Casalinho da Ajuda a place that still upholds Lisbon’s neighborhood life. The façade of this house also refers to a pre-existence that we chose to highlight: There was a ruin that was demolished whereas the façade was maintained. The new entrance of the house is now placed where before there was a wall, between two openings, making the experience improbable from the start.
The construction develops vertically, with four floors connected through a staircase that is an object in itself, designed with straight and curved lines, serving its function in a fluid way.
Entering the ground floor, we arrive at the living room and kitchen area, a spacious open space, intended to be experienced as a social room. Opening the windows, we have access to the veranda, facing south, through which we get sunlight for most of the day, and from where one can admire the view of Tapada Ajuda.
On the floor below, two cozy rooms face a private terrace with a small garden whose plants fill the rooms with nature. Here one can feel the calmness and forget the day-to-day life. A bathroom designed within the same concept of simplicity offers these rooms certain independence.
The 1st floor gives room to a spacious studio, with a balcony and an amazing view. Solid wood furniture and brownish tones make this place ideal for creation.
Going up to the upper floor, there is a room with a sloped ceiling and a window in the middle. This is definitely a different place. Designed to be the main bedroom of the house with a double bed at the center, it allows one to watch a spectacle of the night sky, or feel the sun in the morning.
Conceived as a whole, from architecture to furniture, this work is a balance between the materials used, the proportion of the spaces, the smoothness of tones, and the traditionality of the neighborhood. Perhaps it is for this reason, and for being a project that bets on everything that is not obvious, that experiencing this house is something that is both pleasant and unforgettable at the same time.
Photography courtesy of Vasco Lima Mayer Arquitecto
Visit Vasco Lima Mayer Arquitecto
- by Matt Watts