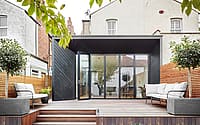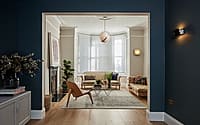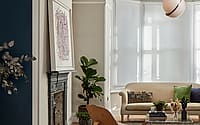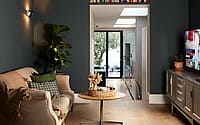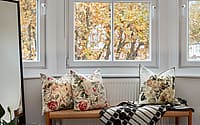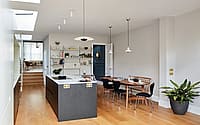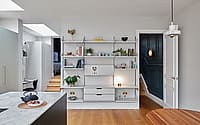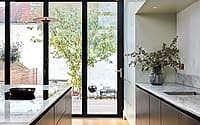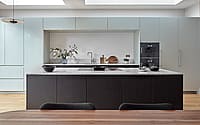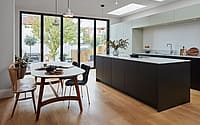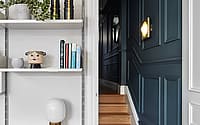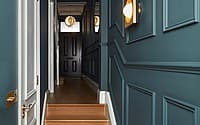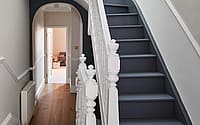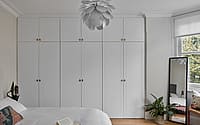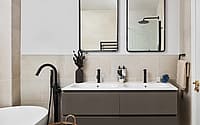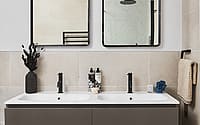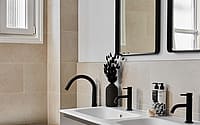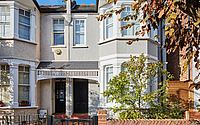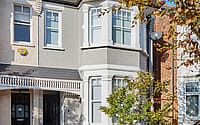Stanhope Avenue by Iguana Architects
Stanhope Avenue home is a traditional townhouse located in London, UK, redesigned and extended in 2021 by Iguana Architects.

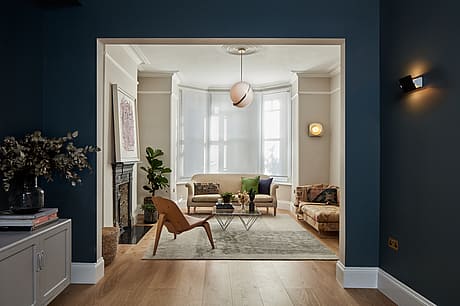
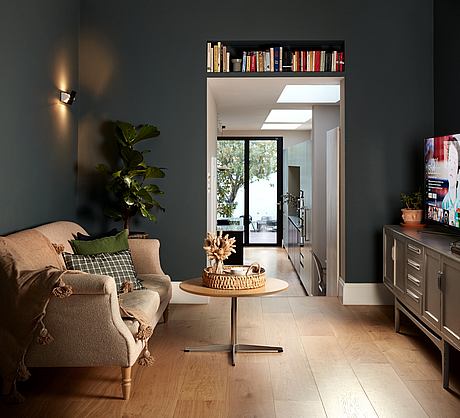
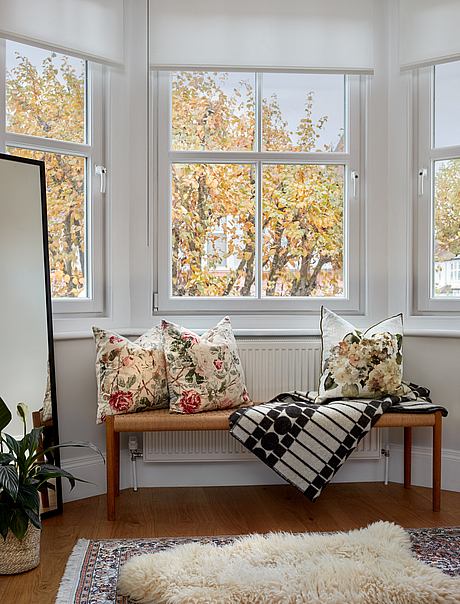
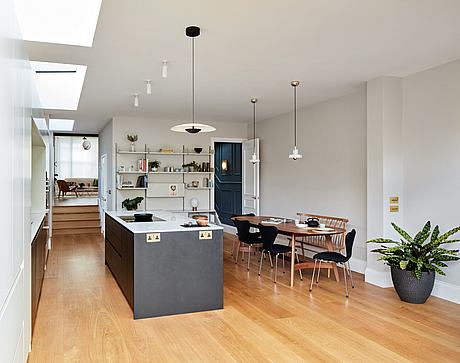
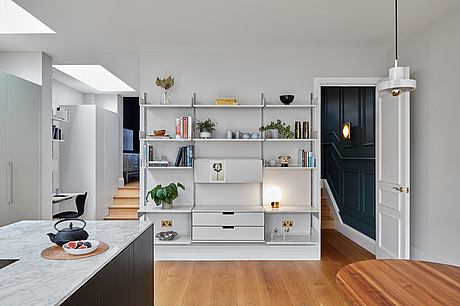

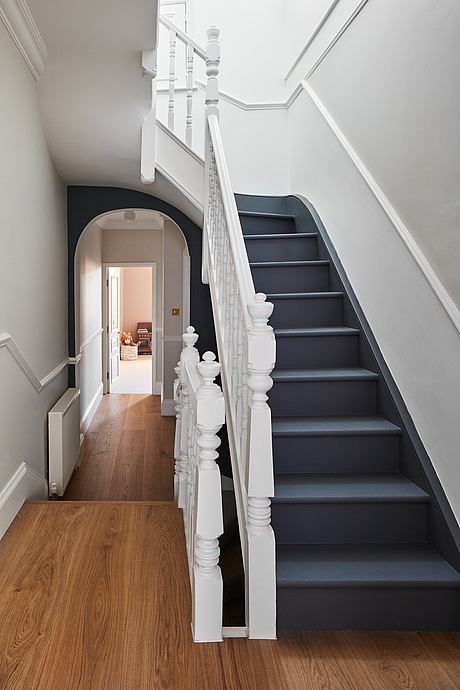
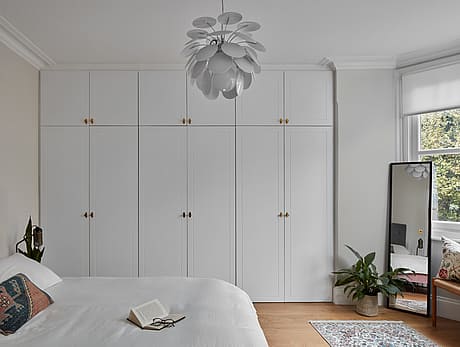
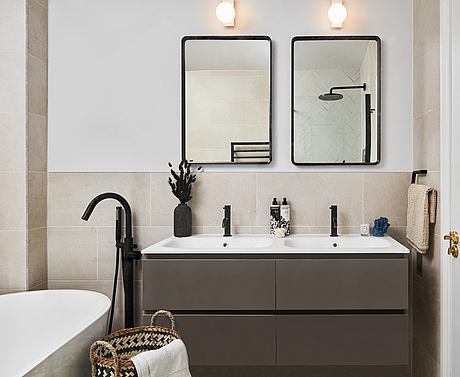
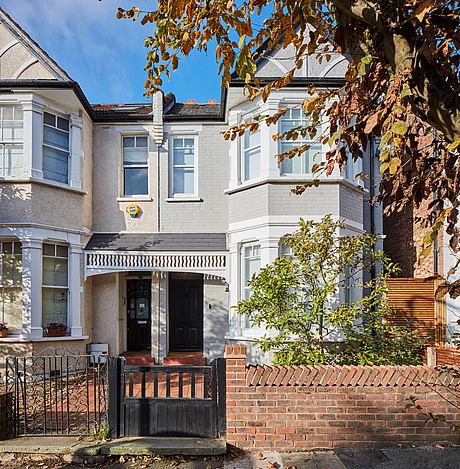
Description
A beautifully lit ground floor wrap around extension and internal refurbishment to a dark a fragmented period property.
The client’s child and my own attend the same school and in early 2020 they approached me because they had noticed that I was an architect and they wanted to get recommendations for builders given that they had purchased the property with planning permission in place. It was by pure curiosity that I asked them to show me the plans so that I can make the right recommendation of contractor and when they sent over the plans it became quite apparent that the planning approval which was in place was not going to meet the requirements of the clients as they would have ended up with a very low internal head height in the newly extended areas. This seemed rather strange given that the property had potential for very tall ceilings with the right kind of approach. Never the less it was not my project so I made an introduction to one of my contractors who was working on one of my projects in Elmhurst Avenue (our third project on the same road at the time).
When the clients came to the site the contractor showed them around and I popped my head in at the same time as I was due for a site inspection. I believe that the clients really liked what they saw and given that they now knew they were not maximizing their home extension given the head height issues, and they realized that they could do so much more, they wanted to see if they could revisit the approval but with us looking at the project. There was one major caveat and it was that they needed to be onsite building within 6 months and completed in approximately 10 months given that their budget had to include the rent that they were paying along side a mortgage.
So with a great deal of effort and some slightly risky overlapping of planning applications and technical detailing we had appointed a contractor and got to work in under 6 months.
The big challenge on a fast paced project like this is that whilst all the 1st fix work was done and being built, non of the second fix was developed. It took a lot of effort from the clients and ourselves to develop an interior design language that met their requirements and the clients were absolutely fantastic with their choices of finishes and lighting.
Whilst it was a challenging project, it was equally satisfying seeing the project come to life. Its now a pleasure to go over and see the space, how happy the clients are and what a difference it has made to their life.
Photography by Juliet Murphy
Visit Iguana Architects
- by Matt Watts