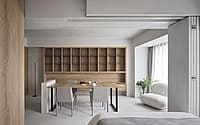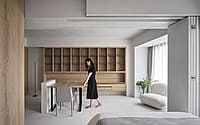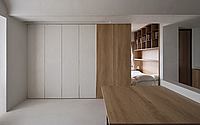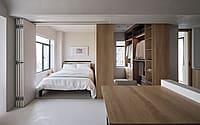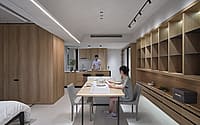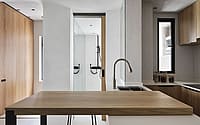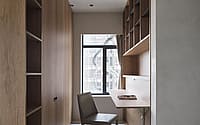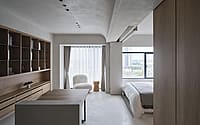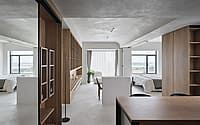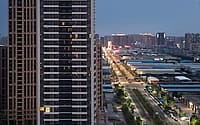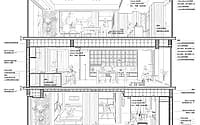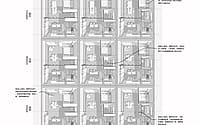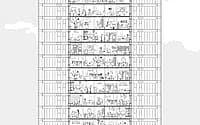Public Rental Apartment by the Sea by L&M Design Lab
Designed in 2021 by L&M Design Lab, this modern prefab rental apartment is situated in China.










Description
As an indemnificatory public rental housing project, the apartments will be the first homes for many young people in this coastal city, which meets the diversified living needs of new citizens as much as possible.
The design challenge is to provide prefabricated, changeable and multifunctional space in a standard unit of 40 square meters. From the perspective of future users, the fabricated steel structure building provides the best base for this 40 square meter unit. It is transparent and square, column free and wall free, which can accommodate a variety of lifestyles and residential structures to the greatest extent.
We take the “living alone” of young people as the basic prototype, and expand the system to meet more use scenarios. In the “living alone mode, 40 square meters includes U-shaped kitchen, independent bathroom, open living room, bedroom and variable cabinet. Even without considering the variable cabinet, this 40 square meter unit can meet the various needs of “living alone with high quality. Cooking, reading, gathering and watching movies can be carried out in a comfortable way to meet the needs of young people for the sense of ceremony in life.
The variable cabinet is realized by the embedded heavy-duty lifting rail. With a pull, you can open a new lifestyle. The first floor is a complete walk-in cloakroom with a total of 8m ³ Volume, equivalent to 200 20 inch suitcases. The second floor is the mini study and guest bedroom. The clothes in the cloakroom play a natural sound insulation role, keeping the relative privacy between the master bedroom and guest bedroom. In practical use, the variable cabinet can also stay in any state in the middle, bedroom plus study, bedroom plus cloakroom, bedroom plus guest bedroom, which can adapt to people’s lazy state at home.
This 40 square meter space can meet the needs of single youth, couples and a family of three. In addition to embedded furniture, it also reserves the possibility of residents’ secondary soft decoration transformation, which can meet more diversified styles in use.
Photography courtesy of L&M Design Lab
Visit L&M Design Lab
- by Matt Watts