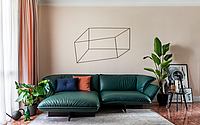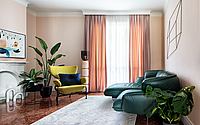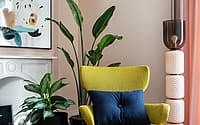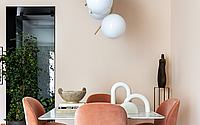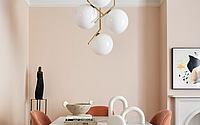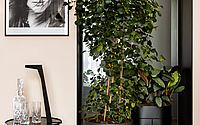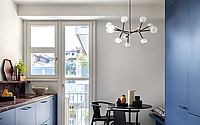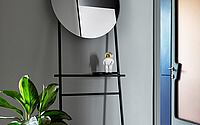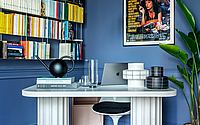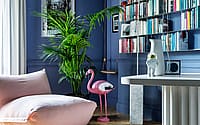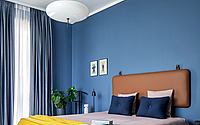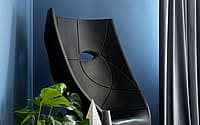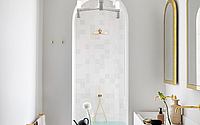Cocoon Apartment by Studio Tenca & Associati
Cocoon Apartment is a chic home located in Milan, Italy, designed in 2021 by Studio Tenca & Associati.

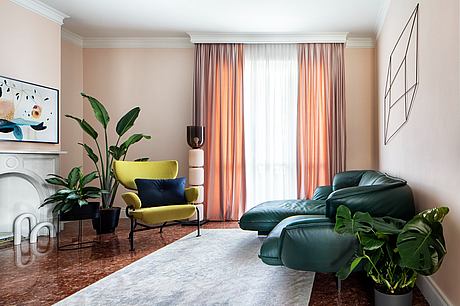
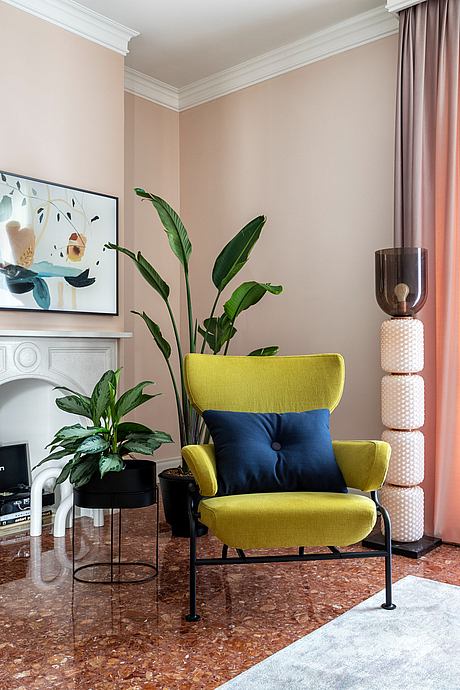
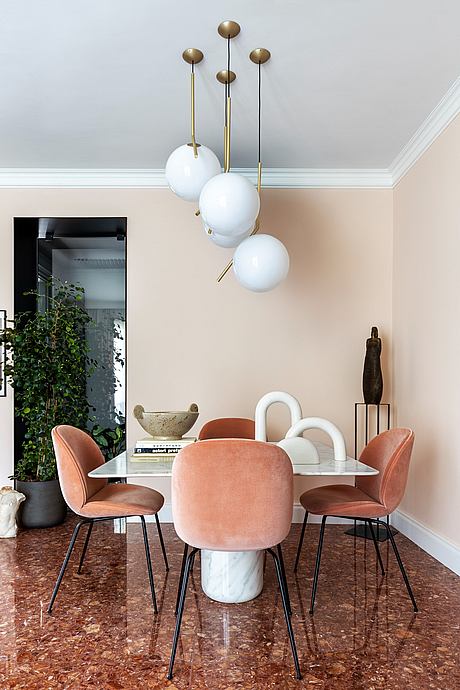
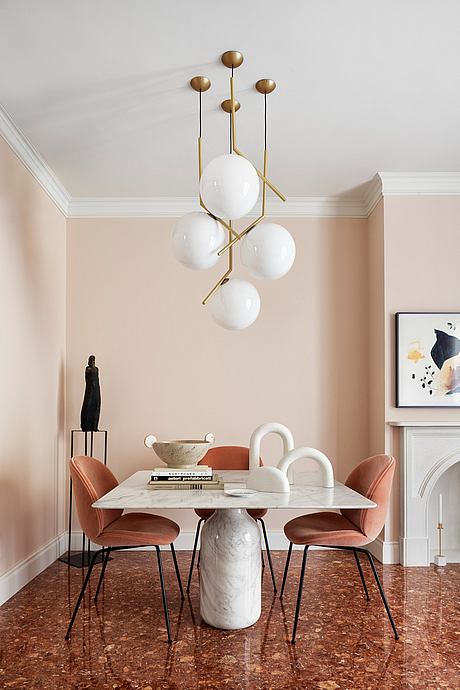
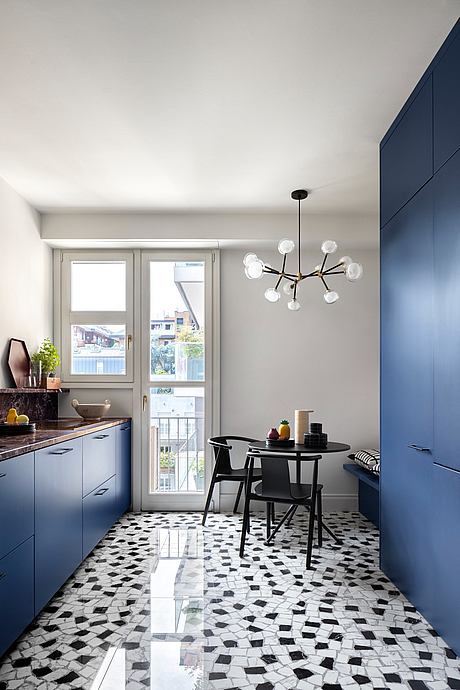
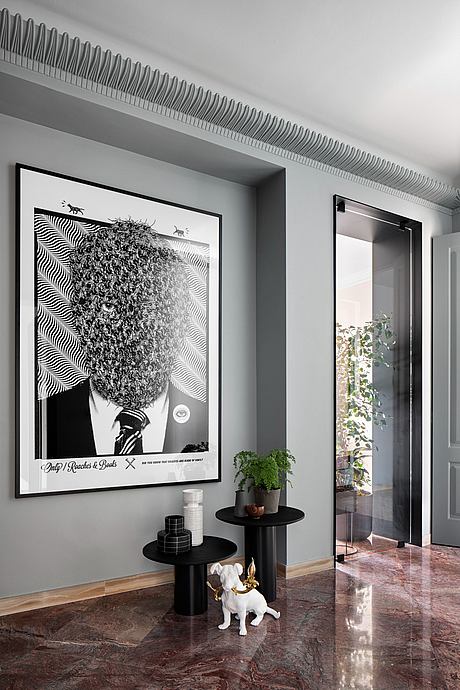
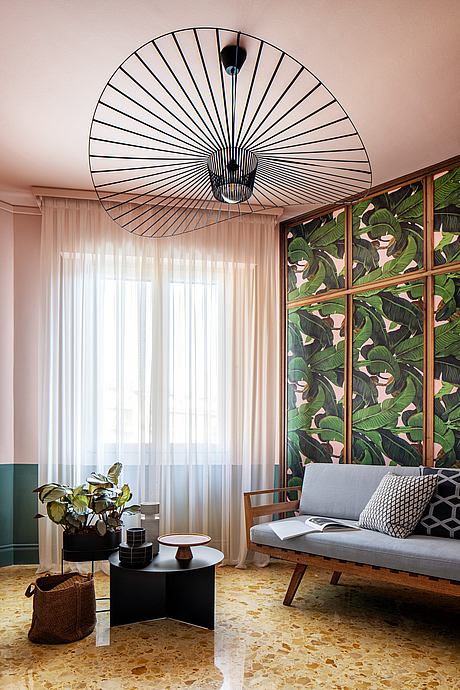
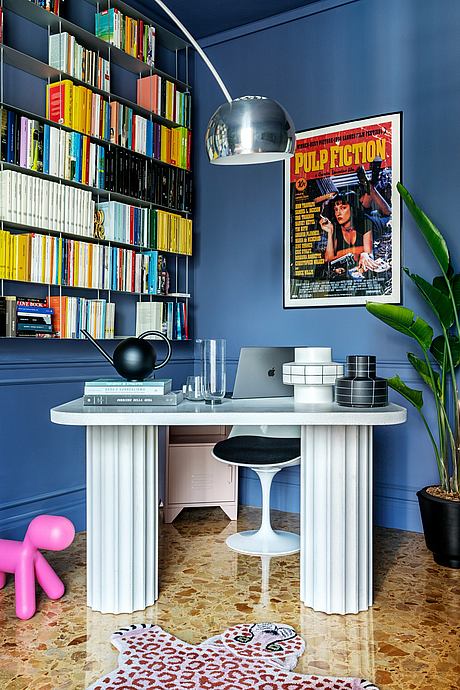
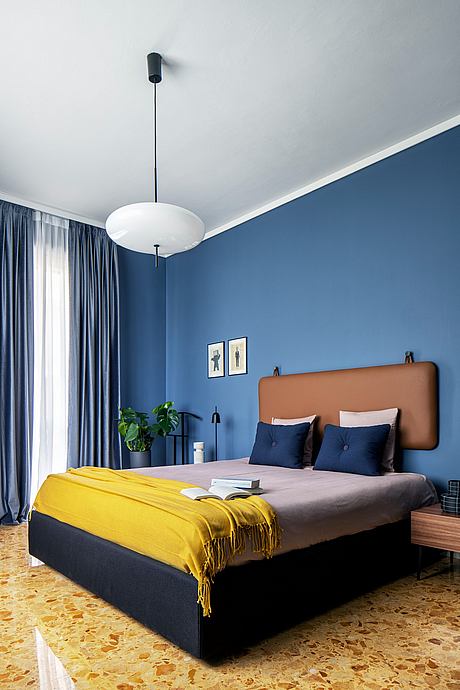
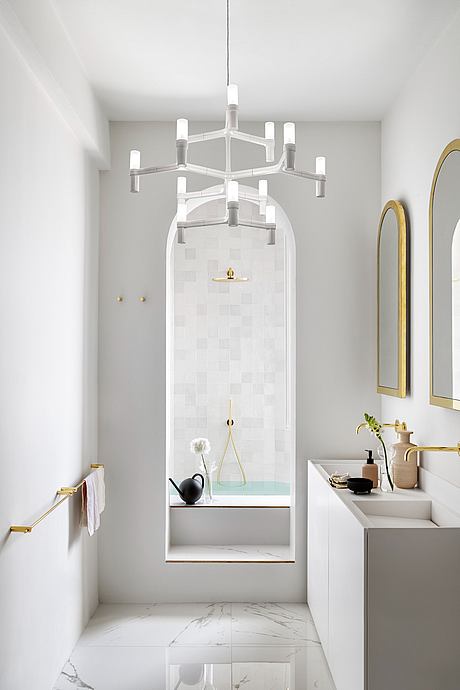
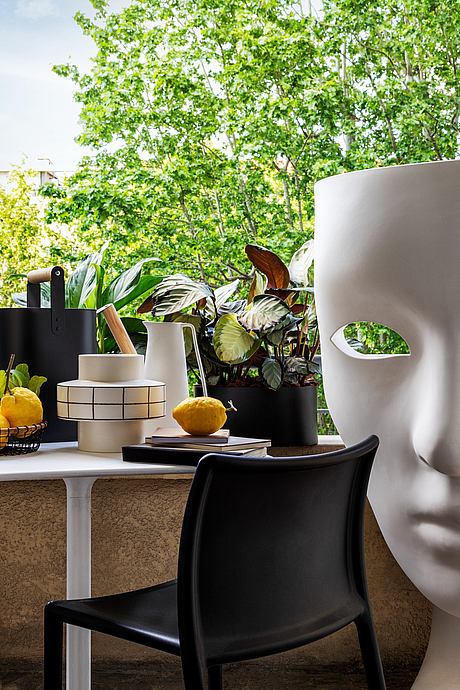
Description
One hundred and forty square meters in the neighborhood that best represents the renaissance architecture of Milan: Sempione – City life. The Cocoon apartment is also synonymous of rebirth, of new lifeblood, like that which the characters in the legendary 1985 film directed by Ron Howard draw from a miraculous pool.
Owned by the founder of our office, Arch. Eng. Emilio Tenca, it is now the residence of Eng. Arch. Emilio Leonida Tenca, the firm’s grandson and partner, and his wife, deputy editor-in-chief of Vanity Fair. In an ideal passing of the baton, the renovation starts, therefore, from the desire to enhance the emotional bond that unites two generations and consequently the building in its original strengths. Underlying this is also the intuition to think of the dwelling as a sample house to be shown to clients,
taking advantage of the close proximity between it and our headquarters. That is why we have involved collaborators and suppliers who better than others share our philosophy.
Some names: the artist Paolo Proserpio, the brands Cappellini, Modulnova, Flos, Tecnografica, Plinio il giovane, Gubi, Driade, Fat Boy, Kriptonite, Luce Plan…
Immediately guiding the design choices was the flooring. With its valuable marbles ranging from purple to cream, red to yellow, some now unobtainable, it was inevitably decided to maintain it and restore it where necessary for almost all of the apartment, thus preserving the distributive. It became necessary to replace it in the kitchen and bathrooms in order to put all the fixtures up to new. Also the interior doors and windows, custom-made in the 1950s by architect-engineer Emilio Tenca, who had chosen to rely on a craftsman from Germany for the glazed part, unique in both the color and in the embossed work, were stripped, restored, stained in the wooden part of a dark powder green in contrast to the black of the frames and repositioned according to a new scheme: the 250-centimeter doors, which previously separated the entrance and the living area, now enhance the entrances to the kitchen, master bathroom and guest room guest room that face the main hallway; the 210-cm doors, on the other hand, have been assigned to the study and master bedroom, and dialogue with the second part of the corridor, less exposed. A different route was chosen for the lobby and hall: two large black painted iron portals, one to enter the living area and the second one closed by extra-clear full-height glass so as to be a source of light for the entrance and a sort of “winter garden” or “indoor garden” thanks to a group of plants placed in the niche.
The skillful restoration work also involved the frame framing the atrium, enhanced by the choice of color, contrasting with both the walls and the ceiling, and by the placement of an LED hidden in the same. Its presence also determined the frames of the other rooms, similar in style and visual impact.
Among the new elements is definitely the fireplace, which has a double role: to give importance to the living room and at the same time concealing cables, decoders and other things from the home theater. The concrete frame, made to the designer’s design, conceals a box of containing and functional plasterboard.
The master bathroom was also rethought from the ground up, mainly to create a relaxing “Cocoon spa style,” but capable of dialoguing with the rest of the house. Thus, starting starting with the architectural element of a large archway – visible from the entrance when the door is wide open -, inside it is enclosed (semi-hidden) the shower area and a precious tub accessed by a couple of steps.
The new kitchen is also an expression of another key-element of this project: secret spaces, like Cocoon’s swimming pool. The side opposite the one that houses the hob kitchen houses a door that looks like simple storage and is instead the entrance to the laundry-antibathroom area of the second bathroom, the utility bathroom. The hues? The powder blue of the doors matches the red marble of the countertop and the biano+black of the floor.
Color, after all, plays a decisive role in the entire home: it is the trait d’union between past and present, between one room and another, between the relaxation that a home must guarantee and the assertive character of those who inhabit it. It is leapfrogged, then, by natural light thanks to overlooks free of occlusions and from the artificial one, which literally plays with the rooms
Photography courtesy of Studio Tenca & Associati
Visit Studio Tenca & Associati
- by Matt Watts