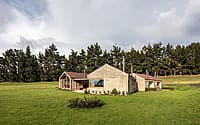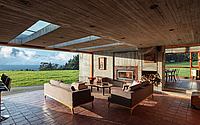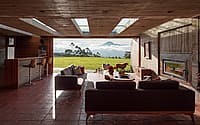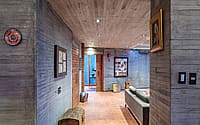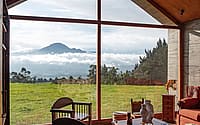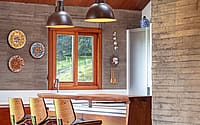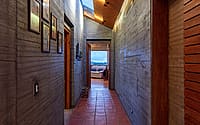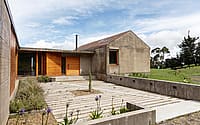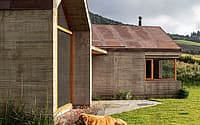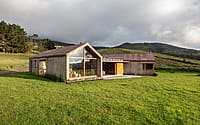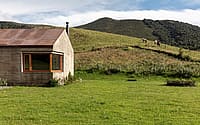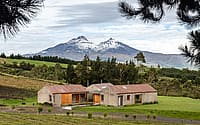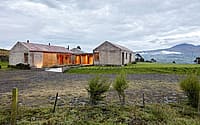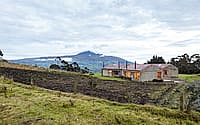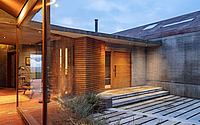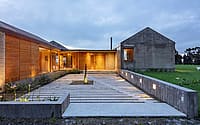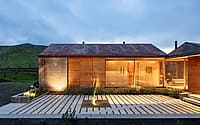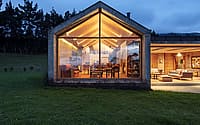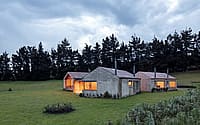Casa BS by Diez + Muller Arquitectos
Casa BS is a family home combining modern style with traditional located in Machachi, Ecuador, designed by Diez + Muller Arquitectos in 2018.











Description
Location:
Casa BS is found in the most important agricultural area of the Pichincha province, 40kms south of Quito on a 100-hectare private farmstead in the Machachi canton of Mejia. Sitting at 3,400 meters above sea level and surrounded by a mountain chain including the Rumiñahui, Corazón, and the twin Iliniza volcanos. Given its altitude, its cold climate ranges between 18 and 5 degrees centigrade.
Topography and Site Plan:
The farmstead extends between 3600mamsl and 2900mamsl, a very typical topography of the Ecuadorian sierra.
Casa BS could have been placed anywhere within the property, however, the challenge was to find a site where the house would be most sheltered from heavy winds and cold fronts that run down the neighboring mountains, as well as position the one-story home for ideal views of the Corazón and Iliniza snow-capped volcanoes.
Once securing these considerations, the house was founded on a 2500 squared meter lot in a small esplanade.
On approach, Casa BS is gently revealed through a path of trees which secure its privacy from its surroundings.
Materiality:
Being a farmhouse, the aim was to only use locally-sourced natural materials that would not contest the environment. The purpose was to use visible resources and exposed construction materials. 80% of the house’s masonry has no paint applied to it, and all perimeter walls remain completely exposed as a single monolithic envelope. Transporting of the materials to the site was complex given limited topographic access. For that reason, a decision was made to only utilize materials from within the general area thus facilitating conveyance. Casa BS’s walls were built using excavated material from the site’s foundation, also cement and fiber from pines found within internal roads of the property were sourced. In addition, local wood half-stave formwork was used to construct large boards with robust textures. Cold temperatures were always a concern for the client, hollowed walls were not an option, therefore 35cm thick solid walls were built. All glassware in the house is laminated chamber glass in order to conserve heat that enters during the day and is later preserved at night.
Floors for the social areas are made of brick, for private areas eucalyptus wood, and bathrooms have concrete tiles printed with natural pigments. Again, all materials were locally sourced and did not incur in major procurement or haulage challenges.
Orientation:
In order to capture the greatest amount of light and warmth, Casa BS’s windows face west so that it maximizes afternoon sunlight intake.
Space and Form:
Initially, the client asked for a more traditional, almost colonial-styled house with four main naves and a central patio. Since the house would be mostly occupied on weekends, the program envisioned temporarily sheltering four families, with a central space for a large living room, kitchen, and dining room, and an additional more intimate room within. This is where the idea of keeping just three of the four originally conceived gabled-roof naves started, which then began rotating them in different directions. One point at the Corazón, the other at the Ilinizas, and the final central space leaves an opening angle from where both peaks can be seen. This central angle serves as the axis for the entrance court towards the master bedroom.
Casa BS was a very special commission for several reasons, its location, views, and landscape. However, the most special motive of the project was that its commission came from the architect’s parents looking to spend their weekends there together, hence allowing an important degree of trust in the execution of the project. Even though, the clients were not very familiar with modern spaces are were initially inclined towards a more traditional concept, the final use of materials resulted in a synergic design expression between architect and parent.
Photography courtesy of Diez + Muller Arquitectos
Visit Diez + Muller Arquitectos
- by Matt Watts