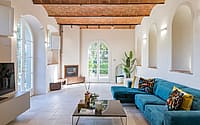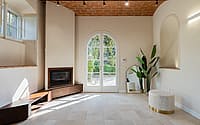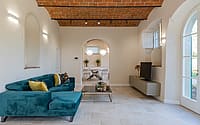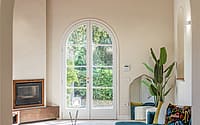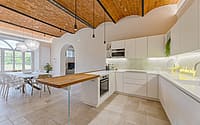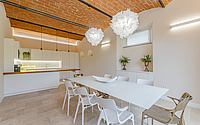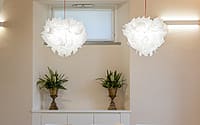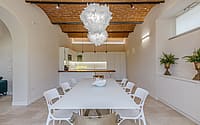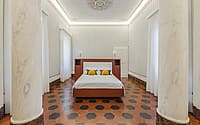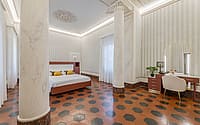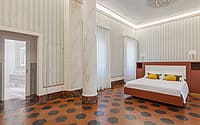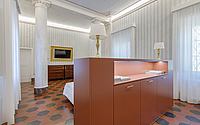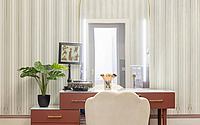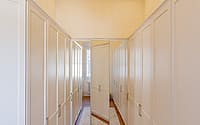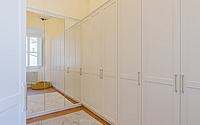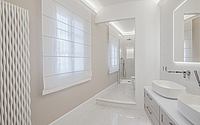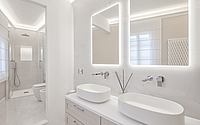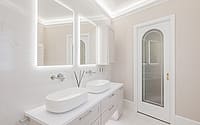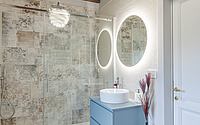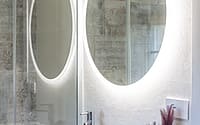Renovation of Villa Morra di Lavriano by Francesca Colelli
Villa Morra di Lavriano in Cortona, Italy, was completely renovated by Francesca Colelli in 2022.












Description
The renovation of Villa Morra di Lavriano starts in the year 2020, from the need on the part of the property to allocate some rooms of the large historic mansion to one of the children, whose demands were to try to be able to bring back the usability of the spaces with the aim of making them livable and at the same time trying to respect the characteristics of the property.
In a particular way, the rooms characterized by the intervention are part of some rooms, the so-called former guest quarters, consisting on the ground floor of two large rooms, and on the first floor of two rooms, a bathroom, and the creation of a new access that allowed us to include to the area of the former guest quarters some rooms of the Villa, to make the Master Bedroom, a bathroom and a walk-in closet.
Villa Morra di Lavriano is located in Metelliano near Cortona (AR). It takes its name from the Morra family of Piedmontese origins, whose son Umberto Morra di Lavriano spent the years of fascism in the villa, hosting prominent personalities of anti-fascist culture, including Alberto Moravia, Renato Guttuso, Cesare Luporini, Guido Calogero and Aldo Capitini.
The works on the ground floor, involved the opening of a large archway to connect the two rooms, the construction of new fixtures, sandblasting works of the terracotta vaults, the construction of plasterboard against the wall, new flooring, the redoing of some fixtures, the demolition of the existing fireplace and the construction of the new comino with the structure made to measure in corten.
The peninsula kitchen, made of matte lacquer, with the contrast of the wooden snack area, brushed oak resting on a crystal slab, was custom designed and made, trying to give a completely clean and harmonious effect with the pre-existing materials, such as the terracotta of the vaults.
We are in the part that however represents the one with less valuable pre-existing connotations and characteristics, compared to the other rooms of the villa, which is why we had the opportunity to express more freedom in the choices, with more contemporary design choices, but at the same time, with the possibility and the goal of always looking for references and a dialogue to connect them to the context in which we are.
On the first floor, the renovation of the Guest Bathroom involved the works of demolition of the current coverings and the arrangement of a new Layout, to create a shower with dimensions 140x70cm instead of a semi-circular corner shower.
The master bedroom was inserted as a compartment within the new housing unit, making an opening in a non-bearing wall and allowing the compartment to be used. We are inside one of the rooms of Villa Morra, which represent one of the extensions made in the 1800s. The room, about 40 square meters in size, is characterized by the presence of two majestic columns, hexagonal cementine floor, typical of the early 1900s, and Art Nouveau stucco and decorations. The walls are characterized by the repetitive sequence of hand-drawn vertical lines, the beginning and end of which is bordered by the presence of a lily. At the first inspection, the feeling was that of a gloomy environment, in which all the elements present were heavy and under-emphasized. The wall paintings were in a dilapidated condition, and the ceiling, which was also decorated, had pronounced cracks.
Lighting was poor, and the presence of heavy curtains at the windows contributed to this condition.
The bathroom had a distinctive trapezoidal floor plan, and in its state before the interventions had a ceiling height at about 4 m. The ceiling did not have valuable features such that it could be left exposed, so projectually I lowered through a plasterboard ceiling the height, playing with the perimeter insertion of LED lights embedded in polystyrene profiles. I placed in the narrowest part of the floor plan the shower instead of the toilet, also I inserted a partition with curved trend to divide the room between the washbasin area and the bidet – toilet – shower area, to harmonize the floor plan that in any case presented an unhappy conformation.
A 12-square-meter room was converted into the new walk-in closet, where the client’s request was for a custom-made closet, trying to optimize the space as much as possible, with an imposing focus always on lighting. Design-wise, a large U-shaped closet follows the walls of the room perimeter, placing a mirrored area on the short side, opposite the window, reflecting natural light by day and giving the entrance a feeling of greater depth. The colors were kept light, and a plasterboard veil was made before the wooden ceiling, which definitely brightened it up and enhanced it at the same time.
Photography by Andrea Migliorati
Visit Francesca Colelli
- by Matt Watts