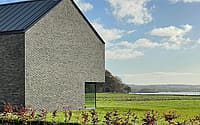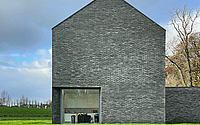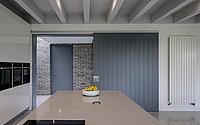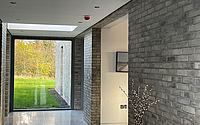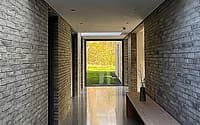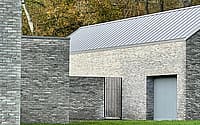House at Lough Beg by McGonigle McGrath Architects
House at Lough Beg is a brick country house located in Bellaghy, United Kingdom, designed in 2020 by McGonigle McGrath Architects.








Description
The site is located within the part walled demesne of Ballyscullion Park, on the shores of Lough Beg in mid-Ulster.
The park was established in the late 18th Century for a dwelling that was never completed, a later house by Lanyon in the 1840s now commands the demesne, overlooking the lough, with distant views beyond. Most of the character of the original parkland has survived in an unusually pure form. It is an almost perfect invocation of place; a classical idealized and austere landscape with the simplest manner of augmentation, relying solely on the planting of large tree clumps. The house is situated on the edge of one of these clumps, in a natural clearing of ancient oak woodland.
The brief called for a family home that was bright, spacious, and respectful of both the open parkland views and the historic woodland. The clients did not want a conspicuous house, preferring a restrained approach. Their holding within the park extended to 100 acres, and the siting of the house was negotiated with Planning on the basis of a long-demolished house in the woodland, a pragmatic location rather than one planned in the context of the 18th Century landscape setting.
The plan comprises two rectilinear blocks, placed to create an enclosure, retaining a simple reading of form. The main block contains living spaces on the ground floor, with sleeping spaces above, and rooms arranged sequentially. A low block appended to the main block provides support, enabling most rooms to be the full plan depth. The secondary block is behind, parallel to the main block, and contains garages and stores. The blocks are linked by a wall, defining public and private outdoor spaces.
The forms reference traditional rural buildings and are refined in detail, with restrained openings to the woodland, gradually opening up to the landscape, and apertures carefully proportioned and positioned to frame views. Beech hedges are intended to create a necessary enclosure. From the open parkland, hand-made bricks in hues of grey and the zinc roof help the dwelling harmonize with the dark trees beyond.
There is a relationship to the landscape interpreted from the house in the framed views, splayed reveals and open corners, through thickened walls and robust joinery, gestures to a magnificent setting, and also a reading from the landscape, where from the parkland, in the undulating terrain of rises, hollows, and tree clumps, it is simultaneously the building that reveals the landscape, and the landscape that reveals the building.
This was the first project in the practice where a nuanced landscape was the starting point for the scheme, and it would remain an important reference project for the practice for over 10 years. It is our longest-running project incorporating much of our developing architectural vocabulary. The outcome is significant in that the project was self-built over 5 years by its owner, who became invested in the process of making careful architecture, and who now takes on the role of managing and developing this powerful landscape.
McGonigle McGrath Architects have continued the developed ethos and ambition of producing thoughtful work. From their studio in a former mill building in east Belfast, they undertake a range of project types, but the single-family home is a central theme in the practice. Their built work is informed by a sensitivity to context and place, a consideration of form, materiality, and craft, and an understanding of the quality and simplicity of buildings well made. The influence of modern painters and photography, the resource of mapped lines, and a sense of the memory of rural architecture background a work methodology that uses composition, enclosure, and profile within a developing language that seeks to articulate spatial relationships between forms, volume, and landscape. A key interest threading through the work is the relationship of architecture to the ground. They make close observations of ‘place’ through models, drawing, and photography, and much of the work is developed from having a profound understanding of the found condition of the site. Each project is considered as a unique opportunity, a collaboration between architect, client, and site. The work of the practice has been recognized with success in the RSUA, RIBA, and AAI Awards programs, and the built work of the practice has been widely published. The practice recently won the RIBA House of the Year competition, for House Lessans, a reinterpretation of rural forms in a single dwelling in the rolling countryside of County Down, which was featured on the Channel 4 ‘Grand Designs’ program, and in 2020, they received the BD Architect of the Year Award, in the Individual House category.
Photography by Aidan McGrath
Visit McGonigle McGrath Architects
- by Matt Watts