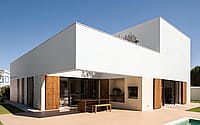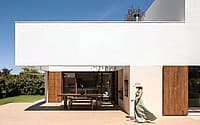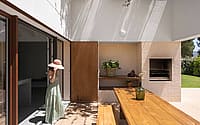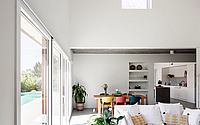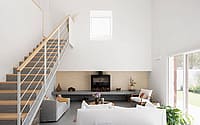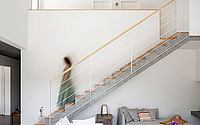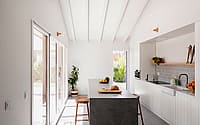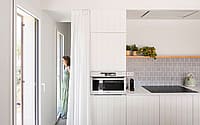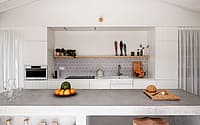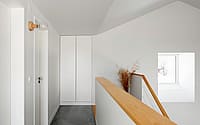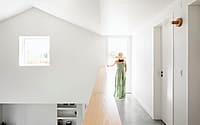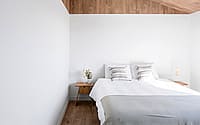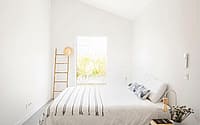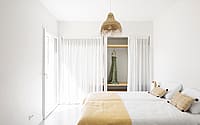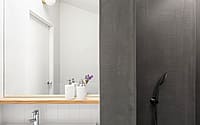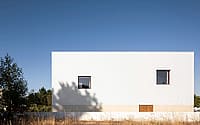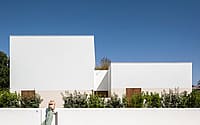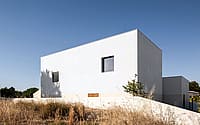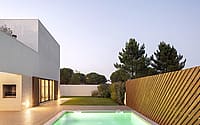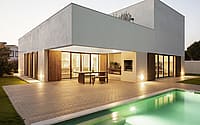Brejos da Carregueira House by Estúdio AMATAM
Brejos da Carregueira House is a modern holiday home in Portugal, designed by Estúdio AMATAM for two French families.

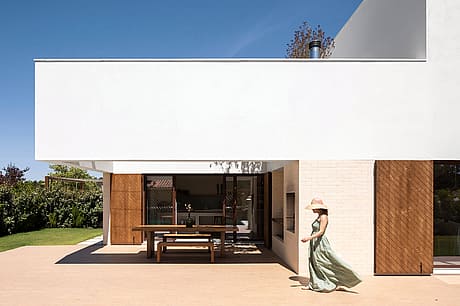
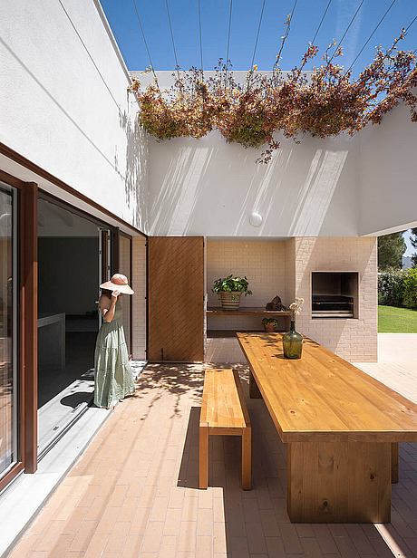
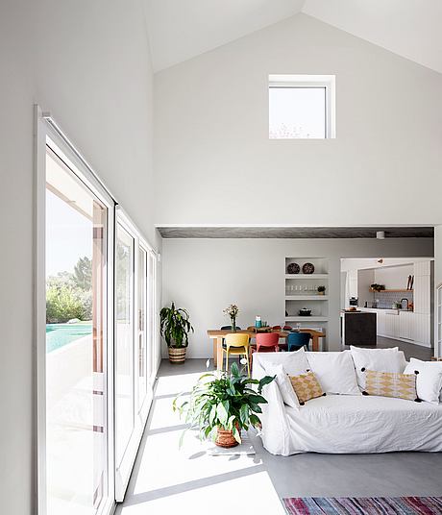
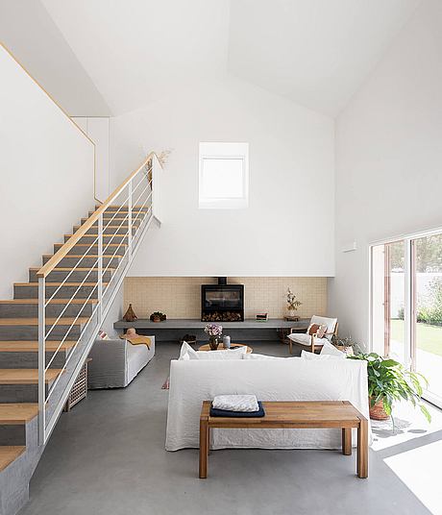
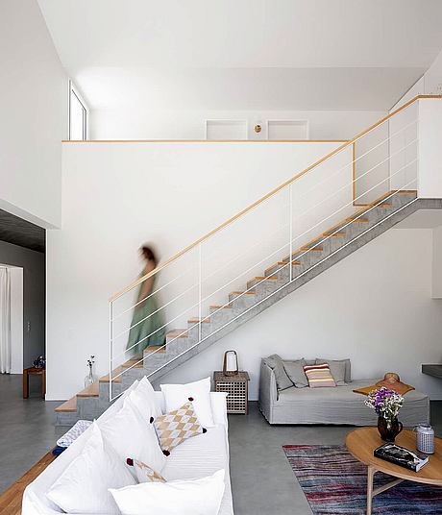
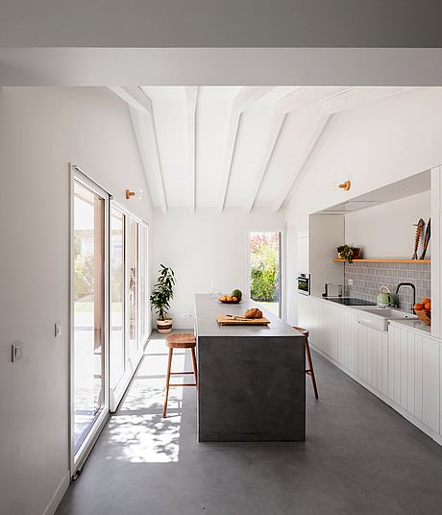
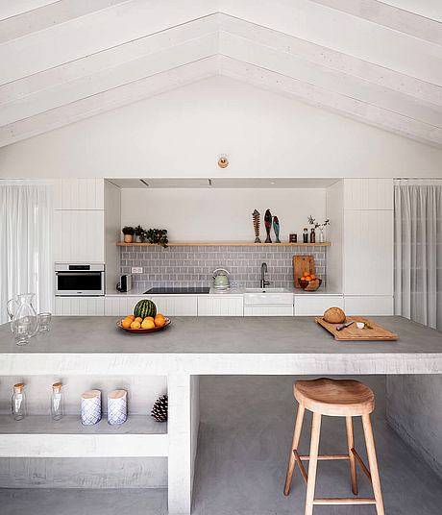
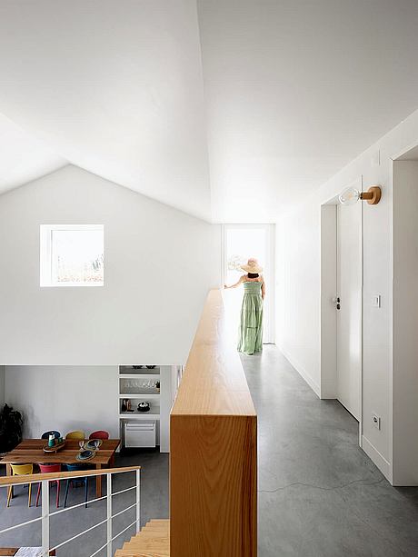
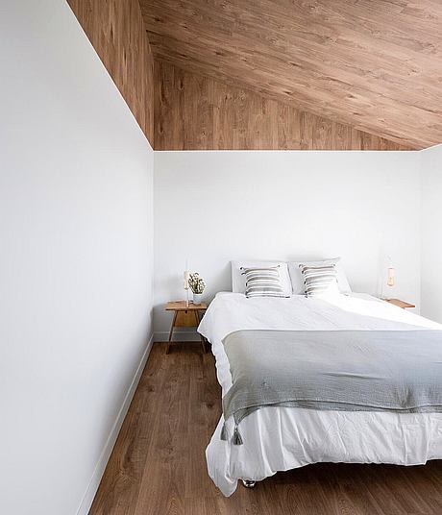
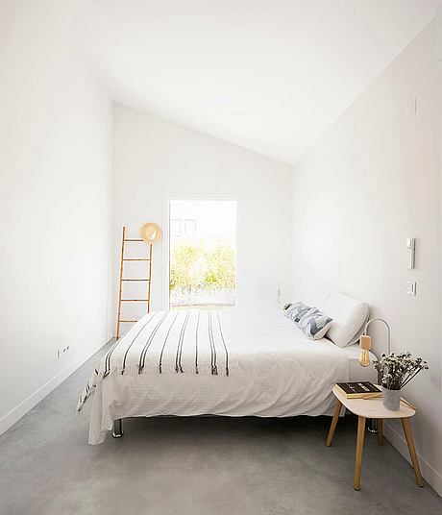
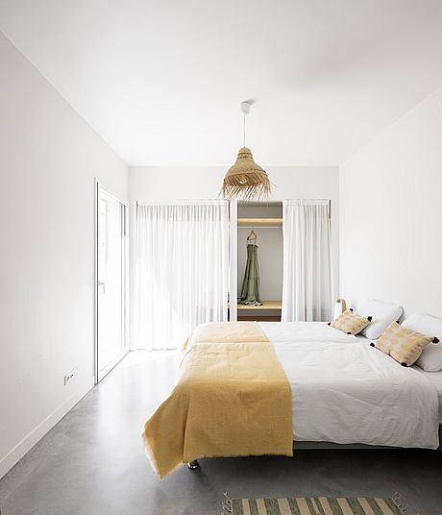
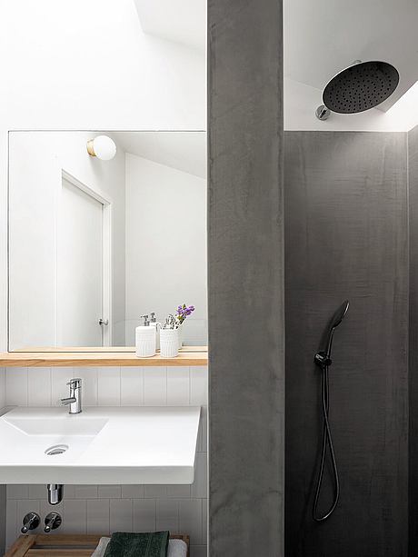
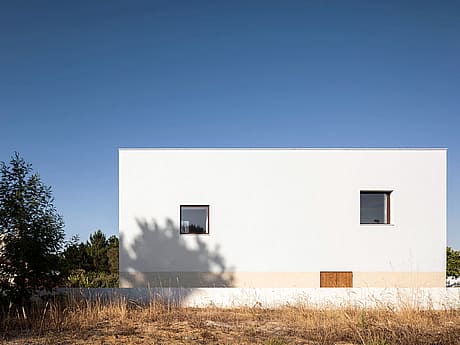
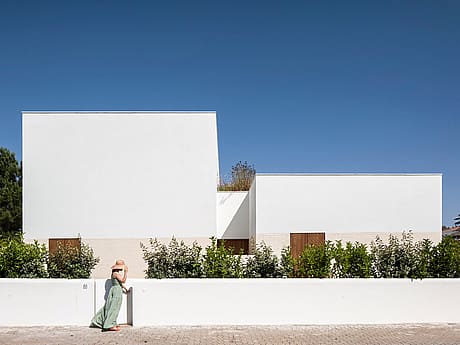
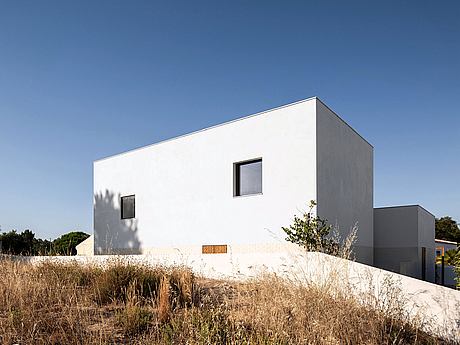
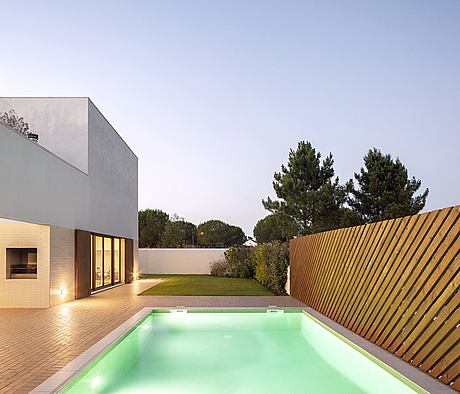
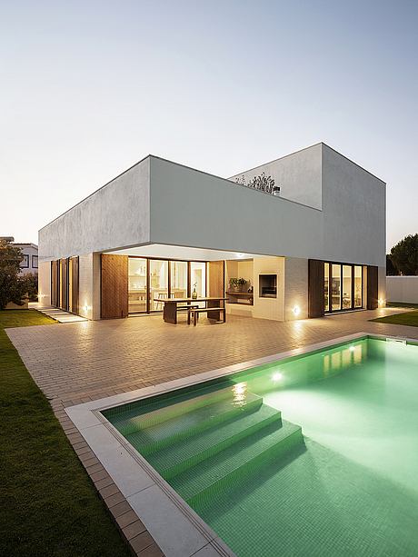
Description
Developing a house for two families challenged us to develop a spatial and programmatic concept that reflects this specificity. This house is meant to be an escape from stress and urban living for two families that want to have holidays together. We sought to understand what the qualities of a vacation home could be and we focused on some characteristics that seemed essential to us: an inner spatial organization that allowed a strong coexistence among its users in a double-high ceiling living room, very close relations between the social area of the house and its exterior, a clear separation from the private areas and an atmosphere that revived the morphology of traditional Portuguese houses in the countryside. Having these in mind, our proposal has resulted in an unusual dialogue between the modern and the traditional.
In the exterior we tried to develop a language that is markedly contemporary, with pure and simple forms, exploring the relationship between two rectangular volumes with distinct shapes. These modern volumes, however, conceal an interior that exploits a spatiality that takes advantage of the two-story roofs, so characteristic of traditional country houses. However, despite a modern but elegant language, we have provided the exterior with materials that also explore the more artisan side of the country houses, through the use of wood in the doorways and window frames, as well as of the white ceramic brick. There is a compromise between traditional and popular architecture and the current paradigm of architecture.
The front facade is the most reserved one since we tried to turn the house to the interior of the plot, where the main outdoor living spaces are located. The entrance to the house itself is protected by a wall that creates an intimate relationship within the space of the house. Also, in the parking area located at the front of the house, another wall was placed in order to protect the pool area on the back of the plot. Here are located the most open green areas, relating with the swimming pool and, an outdoor dining area and the barbecue area extends the kitchen area to the exterior. A Jasmin plant that is growing on a pergola made by steel cables, shades this outdoor space. The larger windows of the house are also in this area, enhancing the constant relationship between interior and exterior. As a holiday home, we believe that routines will be closely linked between trips to the beach and meals at home. Thus, the kitchen will be a prominent space in the family dynamic. Thus, we sought that this space could communicate in a very direct way with the outside and with the pool.
Returning to the concept that gave rise to this proposal, now in the interior, we wanted to explore some characteristics of interior rural houses that have accompanied us since childhood. Houses with variable ceiling heights, and with the presence of roof plans inside the space. Thus, in the two social areas of the house – the living room and the kitchen – an attempt was made to explore the volumetric plasticity of the gable roof and of different heights, creating spatial hierarchies and stimulating dynamics for those who experience the house.
We sought to develop a house with its own identity, both outside and inside. Furthermore, it has the ability to bring together two distinct languages, one inside (more traditional) and one outside (more modern), with the best qualities of both. Consequently, it becomes a space that is a discovery. We believe its cubic exterior hides a very bright and Portuguese holiday home. From the outside, one cannot idealize the spatial richness of the interior, nor do those from the inside have the perception of the street.
This is a modern house for a countryside experience.
Photography courtesy of Estúdio AMATAM
Visit Estúdio AMATAM
- by Matt Watts