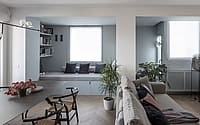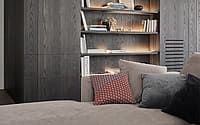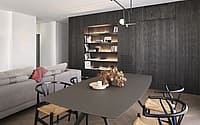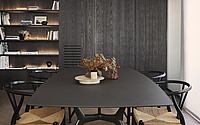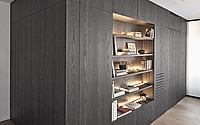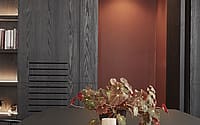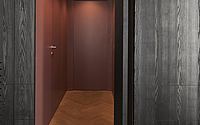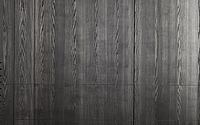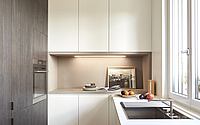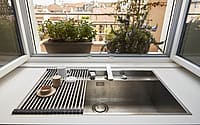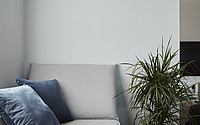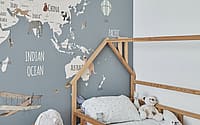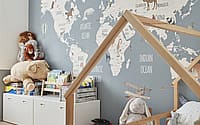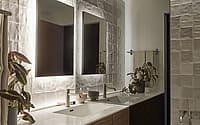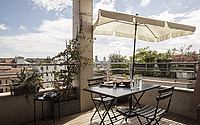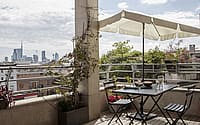Hygge by Claudio Tognacca
Hygge is an inspiring modern apartment located in Lesmo, Italy, designed in 2021 by Claudio Tognacca.










Description
Hygge: a cosy atmosphere to enjoy the good things of life with loved ones. The project of a flat in the heart of Milan designed for a young family was born with this objective.
Located on the seventh floor of an elegant building, the flat, which had never been renovated, did not reveal the real potential of the space. A large, hidden terrace was only accessible through a back door and the interior layout was divided into introverted rooms connected by a long corridor.
The first step we went through was the demolition of one of the perimeter walls and the insertion of large windows, allowing dialogue and connection between the outside and the living area. The terrace becomes the real added value of the apartment, allowing a fabulous view of the Milan skyline.
A single-material volume and a coloured backdrop become the matrices for the definition of the new layout.
A sculptural wooden volume with a strong experiential value accompanies the entire flat and allows for a fluid and open living room, in communication with the other rooms of the house. This “box” houses a bookcase and storage units on its perimeter, while its interior accommodates a clearly shaped and cosy space for guests. The stained oak covering the volume contrasts with the brick colour of the inside, emphasizing the change of scenery between the two spaces.
The bow window comes from the need to hide a fragmented wall and to make it visually homogeneous. The wall, therefore, has been wrapped in a grey/blue colour that acts as a filter between the interior of the house and the landscape, creating a delicate scenic backdrop and tracing a telescope towards the city.
Finally, an audacious wall partition divides the living area and the bedrooms.
All materials have been meticulously chosen to make the domestic space sophisticated yet comfortable. In addition, the finishes have helped to create a visual hierarchy within the flat.
Photography courtesy of Claudio Tognacca
Visit Claudio Tognacca
- by Matt Watts