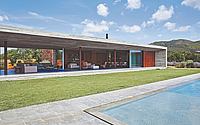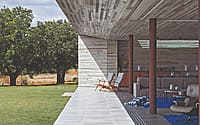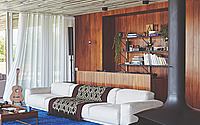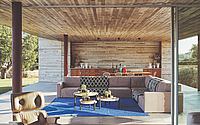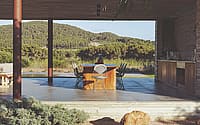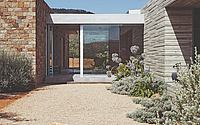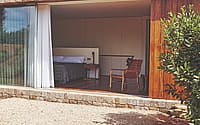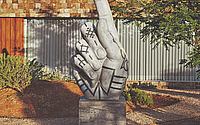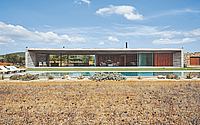Can Vasco by Estudio Vila 13
Can Vasco is a modern single-story concrete house located in Ibiza, Spain, designed in 2016 by Estudio Vila 13.

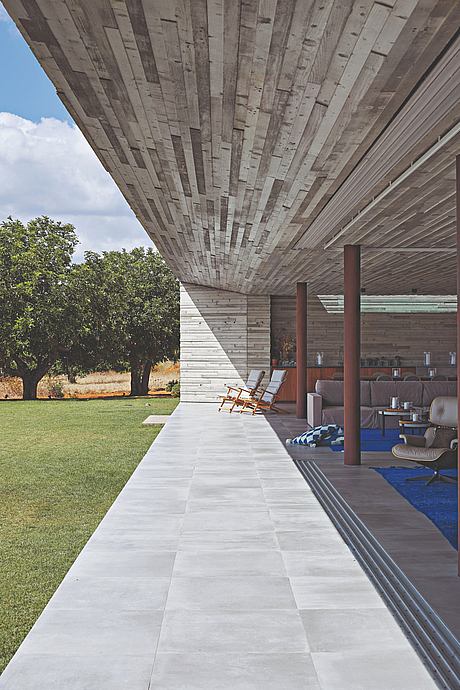
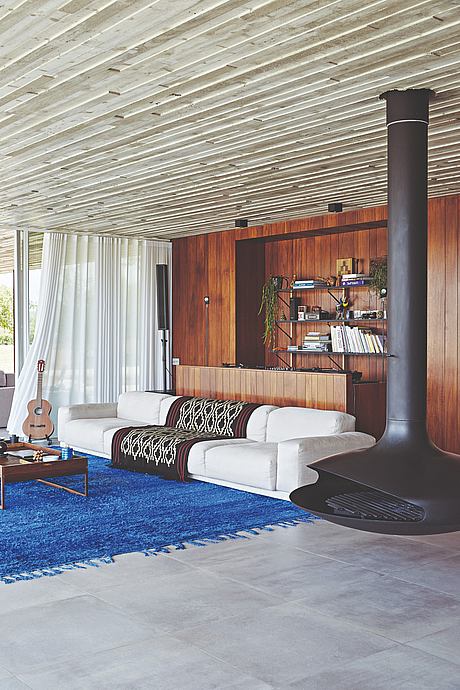
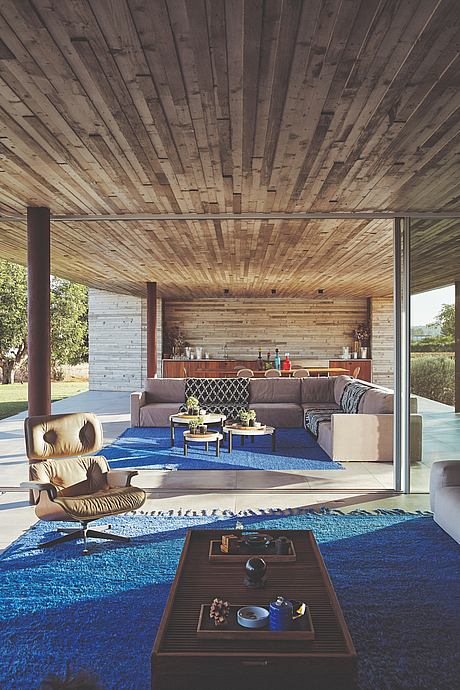
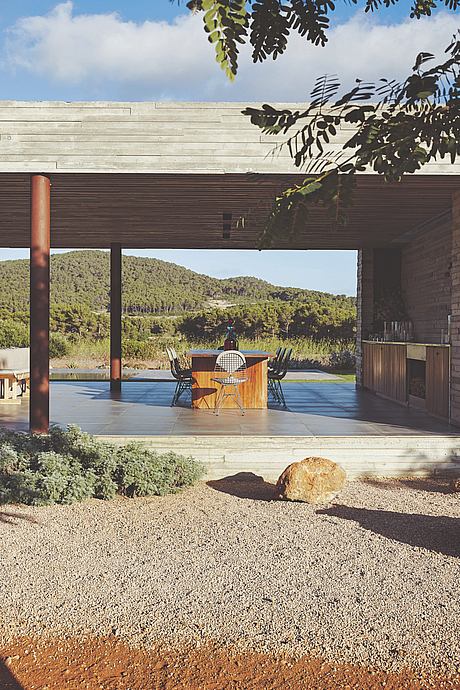
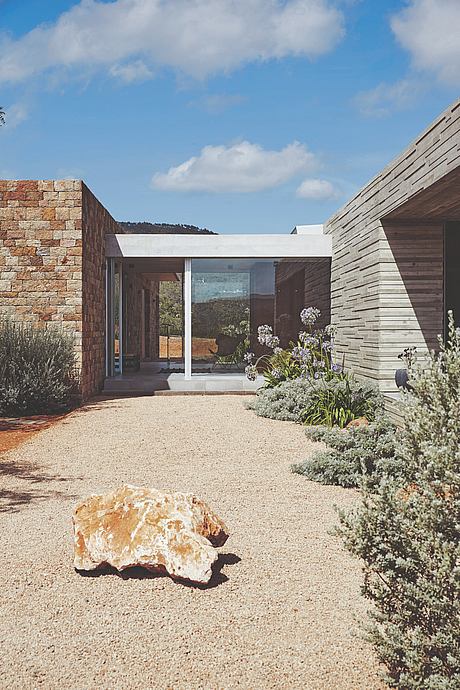
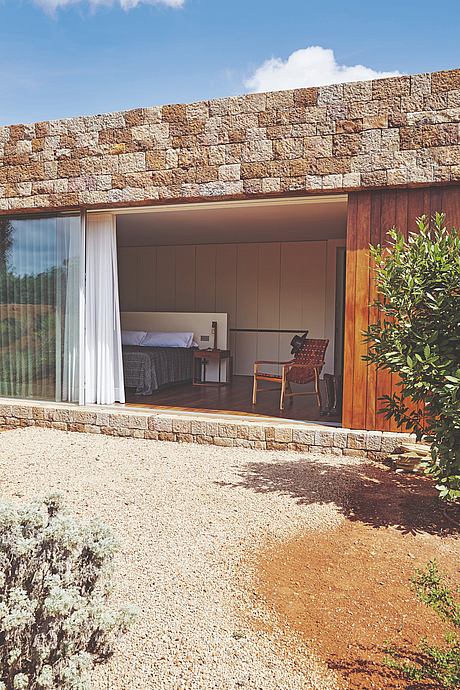
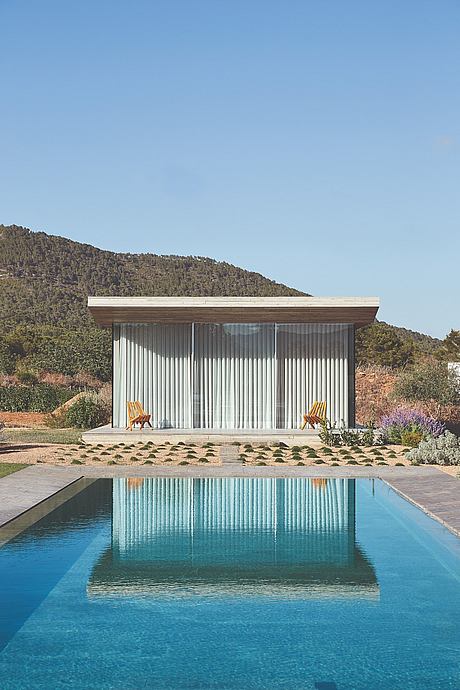
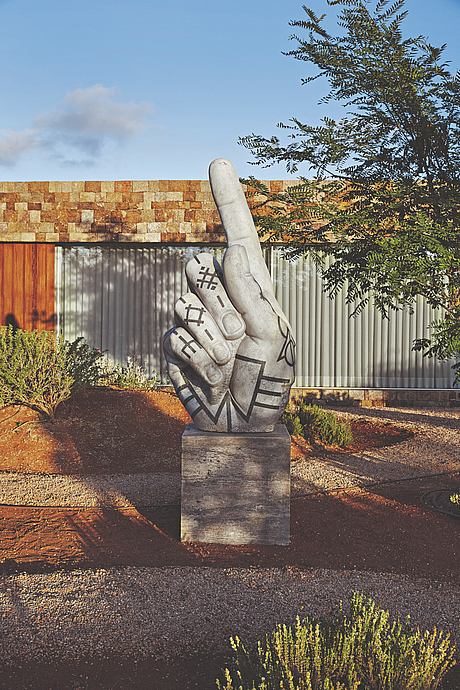
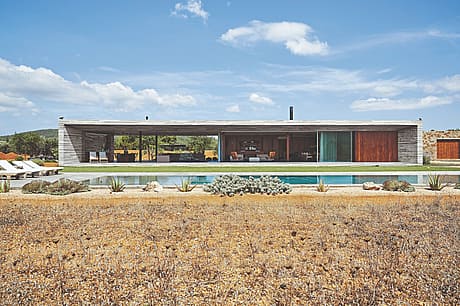
Description
Located in the heart of the largest of Ibiza, near the center of San Lorenzo de Balafia, in the locally called Pla de San Llorenç, the house absorbs and integrates the constraints that its immediate environment provides.
It seeks south orientation in the day area, opening, both visually and physically to the plain, being able to have all the kitchen and dining room outside and shaded, since this area has been designed as a modern “porxada” Ibizan.
Traditional principles and adaptation with contemporary solutions. Use of local materials in a different way, the pedra morta (the marés) for the volume of bedrooms, the concrete planked with relief for the day area and the glass always at the service of both.
The very location of the house, seeking the complicity and visual shelter of the surrounding carob trees, as well as the orientation of the two volumes that make up the main house achieve maximum privacy without sacrificing the views.
The location of the annexe finishes off the exterior spaces, making it possible to place the infinity-type swimming pool, made of Ibicencan pedra viva.
Tradition reinterpreted and attention to detail.
The project was designed to combine the modern materiality of exposed concrete with traditional Ibizan stone. It has sought to integrate the modern way of life in a rural environment, where the textures of the materials and the form are the protagonists.
The house has been conceived as two boxes sensitively supported on the ground, one for the day zone and the other for the night zone, differentiated by the materiality, shapes and textures. The distribution is very open, in accordance with the reality of contemporary life.
The red earth environment of San Lorenzo is the protagonist at all times, both from inside and outside, it is intended to lose the physical limits of the house to become part of a larger scale environment.
Photography by Nicola Carignani
Visit Estudio Vila 13
- by Matt Watts