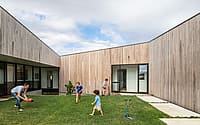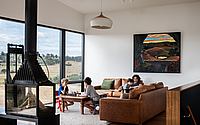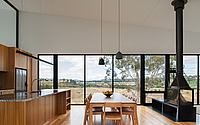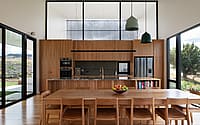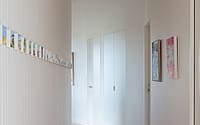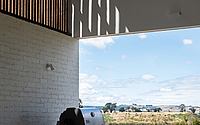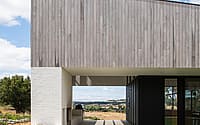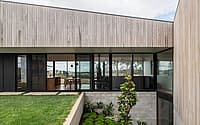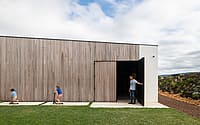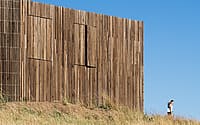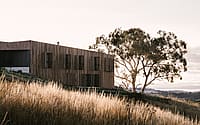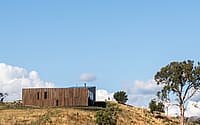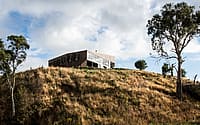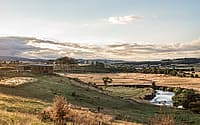Riverstone by Cumulus Studio
Riverstone is a courtyard family house located in Launceston, Australia, designed in 2021 by Cumulus Studio.











Description
Riverstone is a courtyard family home situated on a semi-rural property in Launceston’s periphery. The design’s subtle form and natural palette complement and highlight the site’s striking natural landscape.
Anchored at each extremity by subdued white brickwork, the home folds to create a protected east-facing courtyard, giving a sense of enclosure for the outdoor spaces while forming a barrier against the region’s prevailing westerlies.The brickwork is contrasted by a rough sawn timber screen spanning the home’s western façade.
This eucalypt veil blurs Riverstone’s scale from a distance, disguises many of the home’s elements, and acts as a functional feature used to control airflow, shade, and perspective.
From design to construction, the project’s concept focused on creating an enduring structure that would settle immediately into the rhythm of the landscape and reflect the land management work that Riverstone’s owners continue to undertake on the property.
Photography courtesy of Cumulus Studio
Visit Cumulus Studio
- by Matt Watts