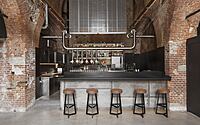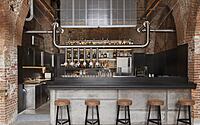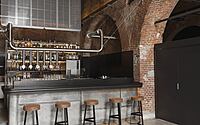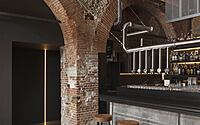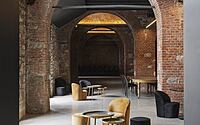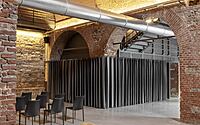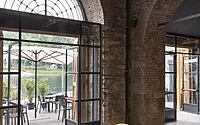Porto Urbano by Lamatilde
Porto Urbano is an urban post-industrial food & drink project located in Turin, Italy, designed in 2022 by Lamatilde.








Description
Lamatilde is the studio behind the concept and interiors of Porto Urbano, an original food & drink project in the Murazzi area, one of the most iconic locations in Turin, Italy.
Built to dock and store boats along the Po’s right bank, Murazzi were a symbolic place for social life and sharing for Turin residents for a long time. After being shut down for over ten years, Porto Urbano has led to the reopening of six of the eleven arched-ceiling storerooms once destined to the historical Magazzini Devalle. In collaboration with EDIT Brewing – an important craft brewery in the city – the project will finally give back to the city a lively space for food, drinks and events – adding an alfresco area right on the riverbank of the Po.
Fully respecting the historical legacy and symbolic value of the location, Lamatilde opted for a conservative architectural project in collaboration with the Superintendence, with modern yet essential interiors striving to keep spaces’ identity intact and to recover some of the pre-existing elements. At the same time, the studio had to deal with the extreme proximity to the riverbank, imagining innovative solutions and mobile furniture to face possible floods.
The result of the project is the Murazzi area taking back its role as a landmark for social and cultural life in the city, with a project that respects the historical value of the structure yet introduces a highly contemporary, urban and post-industrial style.
The interiors of Porto Urbano develop in a single, 510-square-meter area, which if needed can be divided to separate the bar from the space reserved for private events, thanks to a system of mobile partitions that fold to create a versatile and fluid structure.
In line with the project’s post-industrial vibe, Lamatilde selected materials such as concrete for flooring and metal for interior structures. Furthermore, systems – all completely renewed – were left exposed.
In addition to the exposed brick and vaults of the original structure, the project was able to maintain the imposing wooden entrance doors and mezzanines, which are now reserved for staff operations and technical systems. The upper floor now welcomes the kitchen: a decision that is doubly functional as it improves flows and service, but also protects appliances from potential floods.
The design of the counter, which is the fulcrum of the whole venue, echoes the ones designed by Lamatilde for EDIT Torino and EDIT Milano, reinforcing the connection with EDIT Brewing. While the first two were made in pewter, the counter for Porto Urbano is made of concrete with total-black granite top, equipped with rails that allow for it to be easily moved to safety in case of river floods.
To complete the interiors, lamatilde selected furniture pieces by S-CAB: armchairs and tall stools from the Kate collection, and tables from the Summer line. To further stress the original structure’s lines and shapes, the studio chose Flash lamps designed by Davide Groppi.
Photography courtesy of Lamatilde
Visit Lamatilde
- by Matt Watts