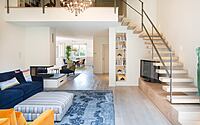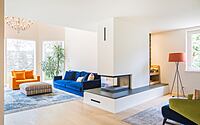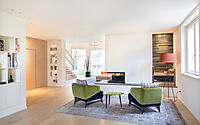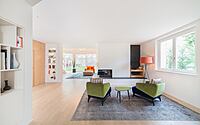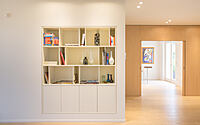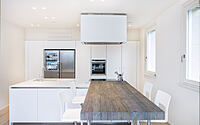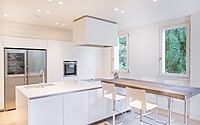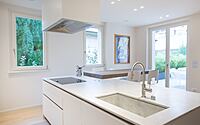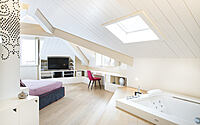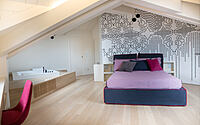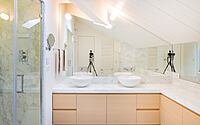Casa Rivoli by Claudio Fava
Casa Rivoli is a modern home located in Rivoli, Italy, redesigned in 2016 by Claudio Fava.









Description
The renovation project of this house in Rivoli, in the province of Turin, is characterized by a white and wood contrast that becomes the sign of continuity of the rooms. The bleached oak parquet is present in all rooms, except in the bathrooms where the use of ceramics and marble connotes these rooms with freshness and brightness. Custom furniture design gives a new language to the house, which is enriched by a seguence of built-in bookcases, wood paneling and a cantilevered staircase. The fireplace becomes the centerpiece of the living room and ideally divides it into two communicating spaces. The space toward the main entrance is outfitted with comfortable armchairs to encourage conversation and reading, while the area toward the garden features sofas and lounge seating to encourage relaxation. An oak wall with a double sliding door connects the living room with the kitchen, where the contrast between white and wood is further accentuated. The central island with carrara marble countertop supports the solid gray spruce countertop, oriented to view the outdoor garden. The cantilevered staircase, in addition to connecting the ground floor with the sleeping area located on the first floor, becomes a piece of furniture with integrated oak TV cabinet.
Photography by Paolo Properzi
Visit Claudio Fava
- by Matt Watts