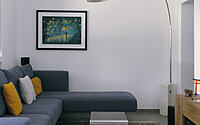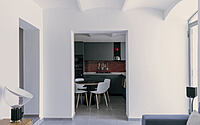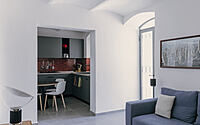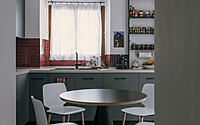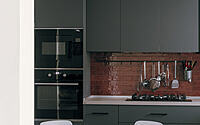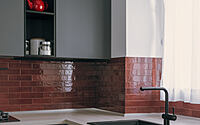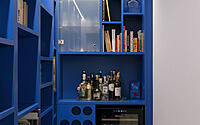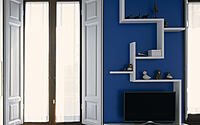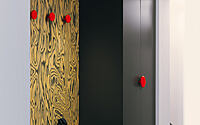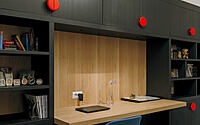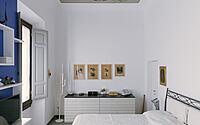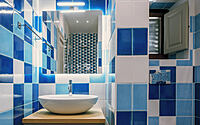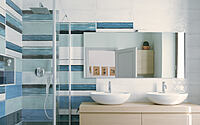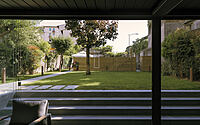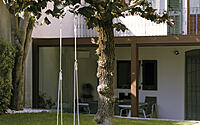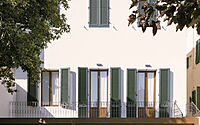Inside or Outside? by Atlhab Architects
Inside or Outside? is an early 20th-century cottage located in Florence, Italy, redesigned in 2022 by Atlhab Architects.











Description
This early 20th-century cottage on the slopes of the Florentine hills presented a very stimulating design challenge. The young principals, Gaia, Andrea and their daughter Anna, relied on our support to completely renovate 2 of the building’s 4 floors, as well as the garden in the private courtyard. The inputs we were given were quite clear: move the main living spaces to the basement floor (directly connected with the outdoor courtyard) and the ground floor, so as to fully experience the garden and its pool. Before the intervention, the basement floor contained the kitchen/dining room, in direct contact with the outdoor area, two bedrooms, a bathroom, and some storage rooms. This conformation was certainly not the best, considering the design possibilities that the building provided. Therefore, we decided to move the kitchen and make the living room (from where the building is accessed) on the side of the building close to the garden, putting them in communication with each other thanks to the creation of an opening in the wall; this operation allowed us to create a new living area in direct contact with the greenery and nature. Outside, a bioclimatic pergola was installed as a filtering element between outside and inside; thanks to this, the living room and kitchen, in the warm periods of the year, expand, thus creating an “outdoor room,” much appreciated and experienced by the clients. In addition, a staircase was built between the area under the pergola and the garden, to encourage even more the relationship between covered and outdoor spaces; previously, in fact, it was necessary to overcome a small wall of difference in height between the two elevations. The rest of the floor was remodeled to rediscover a whole series of spaces that are useful for daily life but could not be exploited in the previous conformation. For example, from the living room there is access to a long, narrow space that accommodates a bookcase/library on a blue design, while the hallway next to the staircase connecting to the ground floor was exploited to insert a dressing room unit, also on a design. The remaining rooms are used as storage rooms and ironing room.
The ground floor, which is accessed via the central internal staircase and also from the entrance overlooking the main street, houses the sleeping area. Once down the staircase, we find ourselves in a hallway previously used only as a passage area, but which now houses a practical workstation cabinet, tailored to the needs of Gaia and her work. The southern part of the building, where there used to be a living room and a second kitchen, is now occupied by the master bedroom, also equipped with a custom-designed TV cabinet, and its bathroom made in place of the kitchen; a spacious walk-in closet is also accessed from the bedroom. Daughter Anna’s bedroom, with its personal bathroom and antechamber, is located on the opposite side of the building, and thus faces the main street. The remaining rooms on the floor are devoted to storage rooms and hallway access to the staircase to the upper floors, which are not the subject of intervention. In this project, special attention was paid to the choice of materials, lighting and furnishings: the custom-made furniture employs high-quality laminates and required a close working relationship with the carpenter’s shop that made it; as did the new lighting fixtures, chosen together with the clients and thanks to the valuable support of the lighting designer.
Photography by Nicolò Panzeri
Visit Atlhab Architects
- by Matt Watts