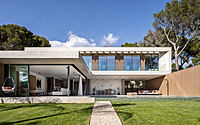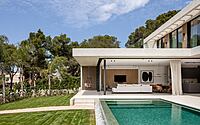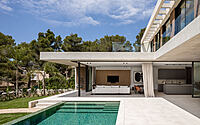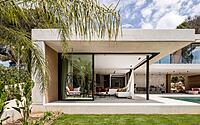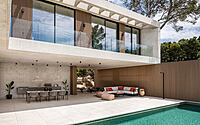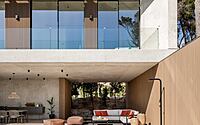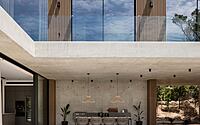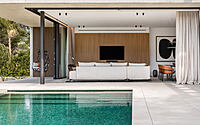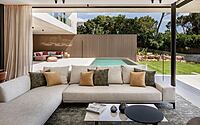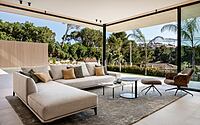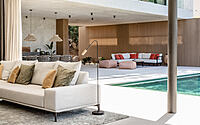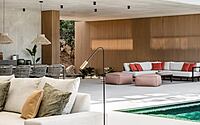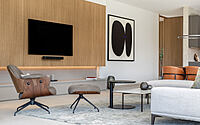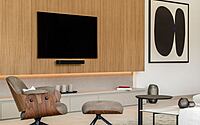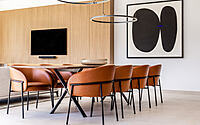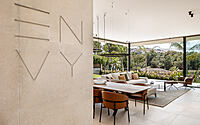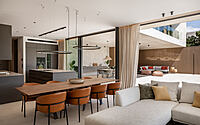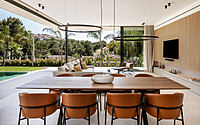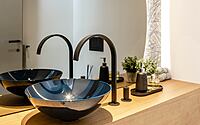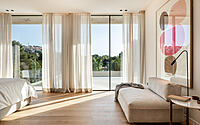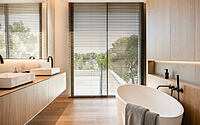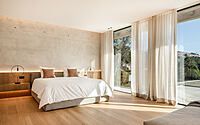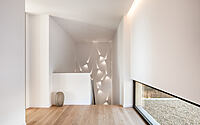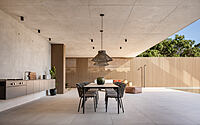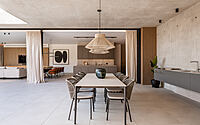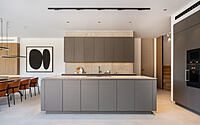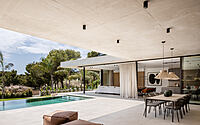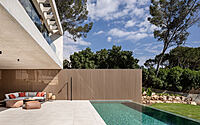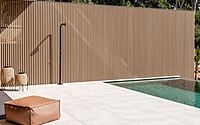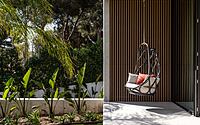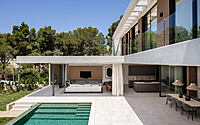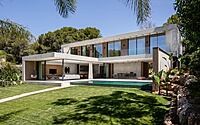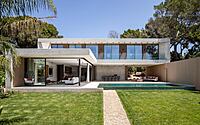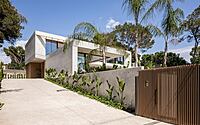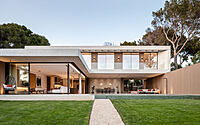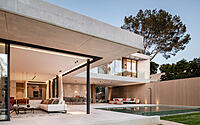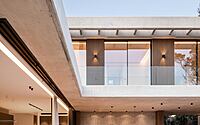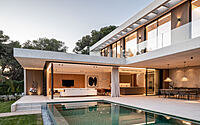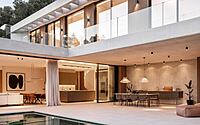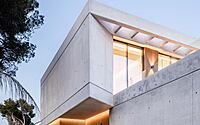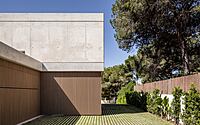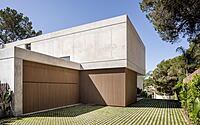J776 Envy by Jaime Salvá
J776 Envy is a beautiful concrete residence designed by Jaime Salva in 2020 and located in Santa Ponsa on the Spanish island of Mallorca.






















Description
Envy is located in Santa Ponça, a quiet holiday area in the southwest of Mallorca, located just 15 minutes from Palma. It is located in front of the marina of this town and at a distance of a few minutes on foot from the main bars, restaurants and beaches in the area.
The house is inspired by the characteristic style of the architect Jaime Salvá, from Jaime Architecture & Interior Design, firm due to its horizontal structure and its architectural immersion in the natural landscape.
The design draws particular attention to its exposed concrete exterior, an industrial material that unites its structural functionality with the aesthetics of the final finish. The architect Salvá had been wanting to use it in one of his designs for some time, but no promoter had dared to use it due to its complexity, until he was commissioned by Patrick Hansmeier of Sophisticated Projects.
Hansmeier’s initial references and Salvá’s fully coincide, and the first proposal that he presented to the promoter has ended up being the definitive one, with very small variations in its final result.
The project has been very profitable in terms of deadlines, since it was approved the first time, and this reduced the deadlines for the design phase. The work has taken less than a year to execute.
At the time of design, the first thing Salvá did was imagine the exterior using concrete and think about how to solve possible challenges. The challenge was to achieve a home that would not lose the warmth that is sought in home designs, given that concrete is a material that can transmit a certain coldness and that, if not executed correctly, can be imperfect in its finish.
To this end, the architect opened the ground floor and connected the interior with the exterior to turn it into a pleasant living room with a view of the swimming pool. Some wooden slats have also been strategically placed on the sides to achieve this desired effect.
On the other hand, Salvá designed an outdoor dining room and kitchen that are separated by sliding windows that are hidden behind the thickness of the façade wall, for when there is a bit of air and the cooler seasons. The kitchen is laminated wood. Thanks to the thermal insulation it offers, the house is not hot.
Concrete is an industrial material that has very good maintenance, however, it requires a very large definition, since the structure is the final finish that can hardly be modified. Complexities arise in the execution process in relation to colour, texture and joints, and therefore, to work on it, a qualified professional team is required.
In this case, the material execution direction of Iñaki Fernández de Coco Ingenieros, and Iván Cazorla’s construction company, Building More, have done a great job to define the construction details.
In the house, the interior design has been worked with great care, carried out by Marga Comas. The art has been meticulously selected by Gallery Red. You can see works by artists such as Sepideh Ilsley, Andrea Torres Balaguer or Evelyne Brader-Frank.
Envy’s style is contemporary Mediterranean, trying to be timeless, using noble natural materials and neutral tones that are easy to combine with art and furniture. The shape of the house adapts to the function, since it starts from the adequate distribution to achieve the best views and circulations.
Envy is located on the plot looking for views and south orientation, and in turn, the L-shape of its design, encloses the exterior space of the house to make it more welcoming and shield itself from the views with the neighbours. It has been possible to obtain the best views from inside the house. The geometric shapes that generate these spaces are simple and iconic in themselves.
Photography by Tomeu Canyellas
Visit Jaime Salvá
- by Matt Watts