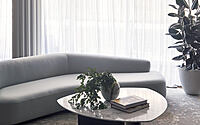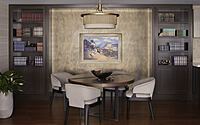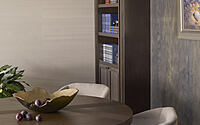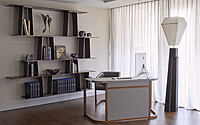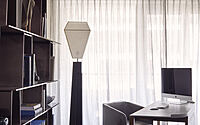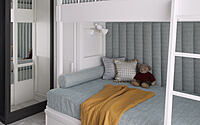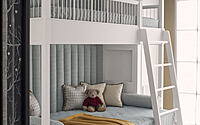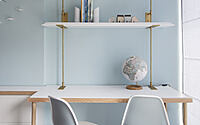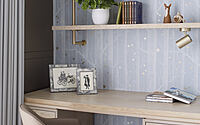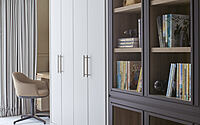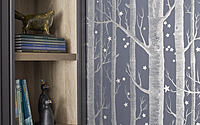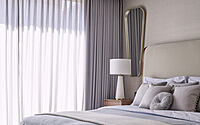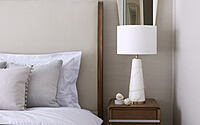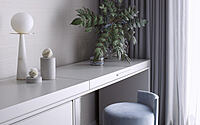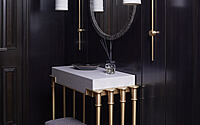Modern Apartment in Kensington by O&A London Oleg Klodt & Anna Agapova
This modern apartment located in Kensington, London, has been designed in 2022 by O&A London Oleg Klodt & Anna Agapova.

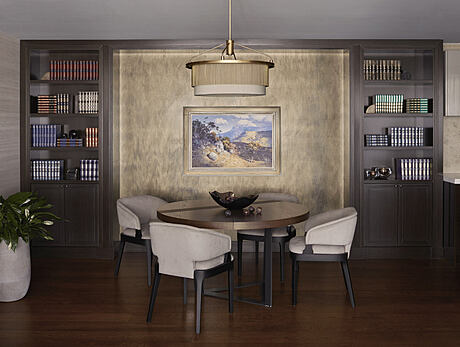
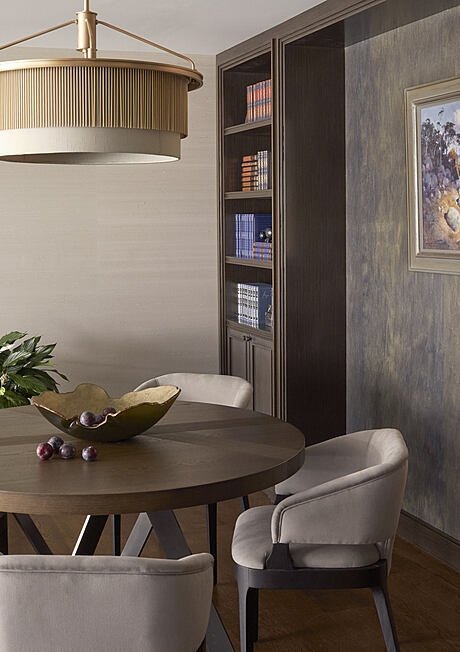
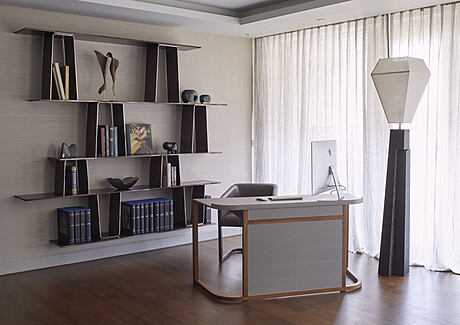
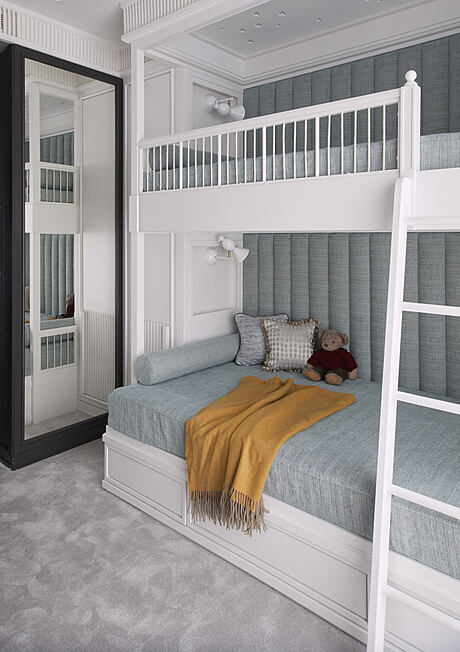
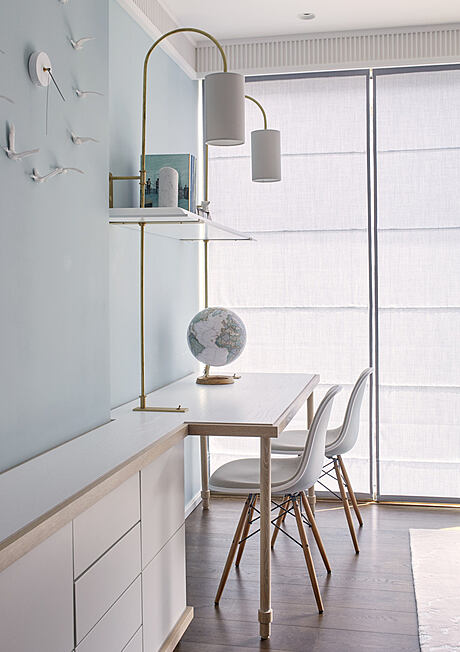
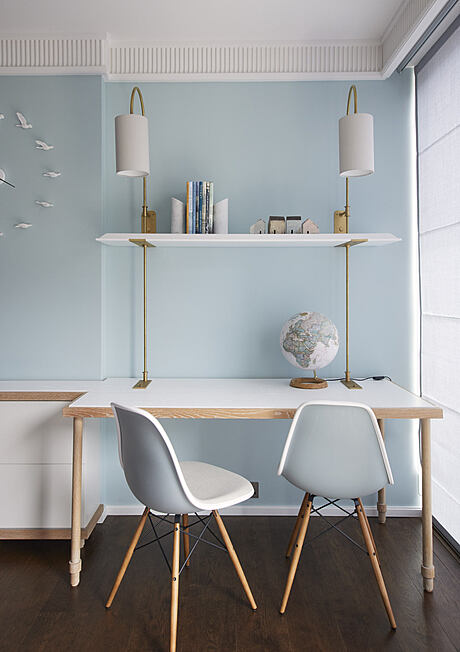
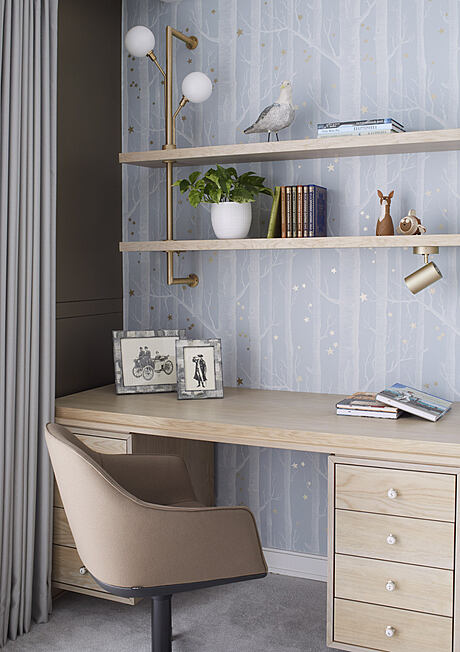
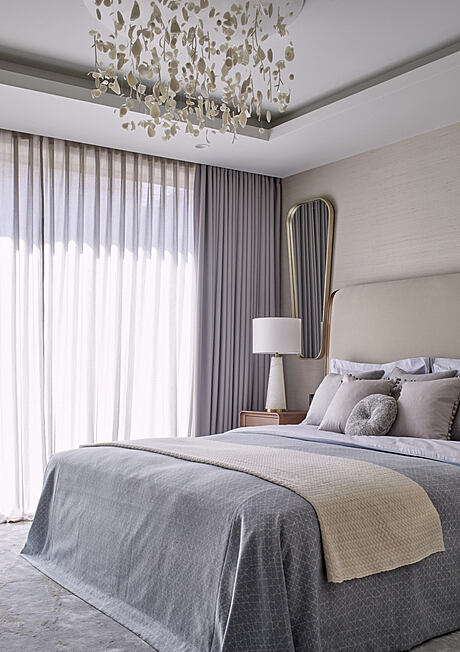
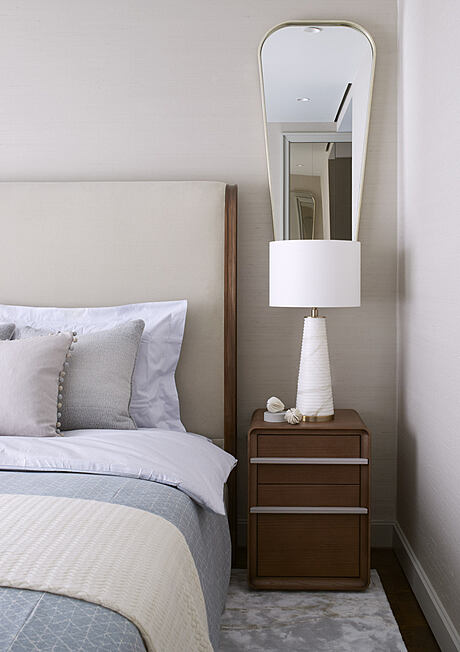
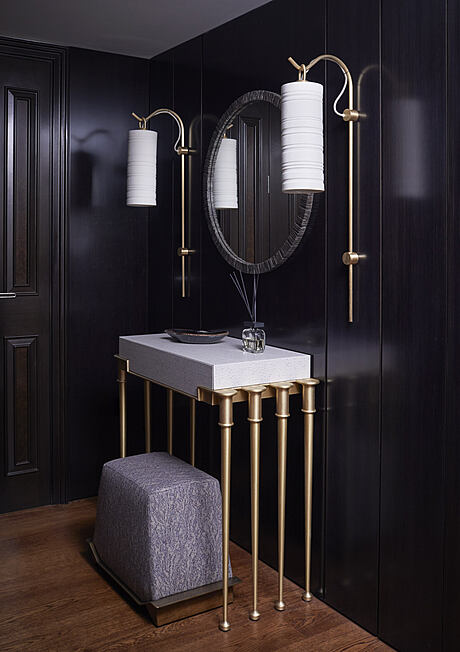
Description
We were commissioned to develop a design concept for a three-bedroom apartment by young professional couple with two kids. The main focus was an open-plan space uniting the kitchen-dining area, study room and sitting room. We also transformed the master bedroom and kids’ rooms by creating a play area and additional storage solutions.
Currently, the family lives in Monaco which is why they wanted us to bring a Mediterranean vibe to their London apartment. The main request was to segregate space and break an open plan layout into cozy zones where the client who is in finance and his wife – a yoga teacher – could feel equally comfortable.
For him it was crucial to have a study space with a home library whereas for her it was important to have a comfortable kitchen as well as light and airy space for yoga practice. Ultimately, the apartment was to become a second home for the family, a comfortable place for every family member.
We chose soft blue shades for the sitting area to satisfy our client’s request for Mediterranean vibes. To highlight this aesthetic, we decorated the column with plaster mouldings.
Our starting point was a dark wood veneered front door in the hallway. We copied the veneer and echoed a similar theme in the corridor with the wall textures. That led us to creating a stylish moody space. We decided to use the same dark veneer for the built-in bookshelves in the dining area which linked the two areas. For the wall between the two bookshelf units, we chose richly textured dark shiny handmade wallpaper designed in collaboration with Holland & Sherry (opens in new tab).
Our approach was to create a cozy home. The quality of the original materials used in the apartment, the lack of storage and the faceless and bland original design gave us freedom to come up with thoughtful design solutions.
Originally there was only one closet in the master bedroom which was not enough for a family of four people,’ says Anna. Thoughtfully designed solutions let us make the most of the rooms with limited space. We managed to create a few built-in closets in the kids’ room and in master bedroom.
Photography courtesy of O&A London Oleg Klodt & Anna Agapova
Visit O&A London Oleg Klodt & Anna Agapova
- by Matt Watts