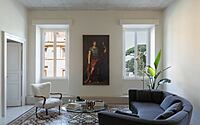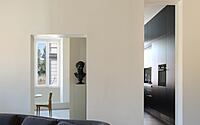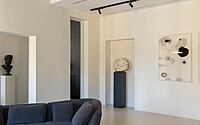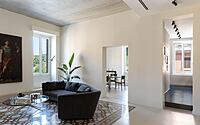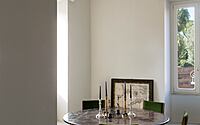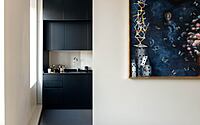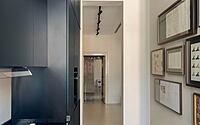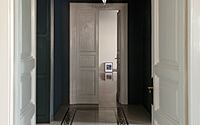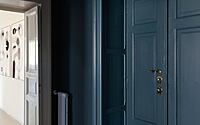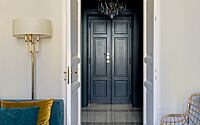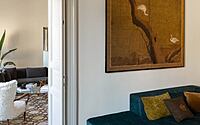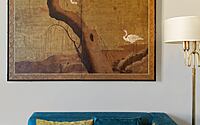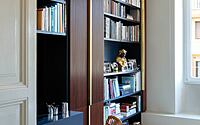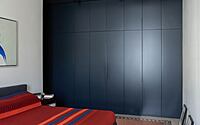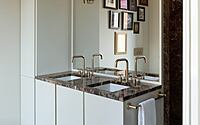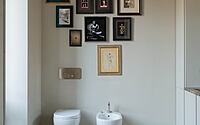House Colle Oppio by Puntozero Architetti
House Colle Oppio is a chic apartment located in Rome, Italy, redesigned in 2022 by Puntozero Architetti.














Description
The apartment was designed as a buen retiro for a French-Italian couple living between Brussels, Rome, and France.
The apartment is located in an early twentieth-century building and had a longitudinal development plan, with an almost barycentric entrance on the long side, a sequence of rooms parallel to each other with all exterior views of the Oppio district.
“A ‘traditional’ house in which we played with the flows and glimpses of the living area, creating a continuity between the soft living area, the dining area and the kitchen put in communication with each other by openings, passages, raised platforms ” add the architects.
The design included a large representative living area and a neighboring studio for Roman workdays; a central volume in the corner bay of the house screens the kitchen from the dining room and houses the small service bathroom, creating a roundabout of flows that makes the space dynamic. Finally, on the opposite side, the large bedroom and master bathroom conceived as a bath, where a “dressing table” cabinet divides and screens the large shower pod all clad in marble.
Running through the entire house is a low bench that passes under the many windows, and embraces the entire living space, then the kitchen and dining room : a red thread in the design that holds the sequence of spaces together, and becomes a base where paintings and objects that clients like to collect are displayed.
“The ‘classicity’ of the original elements was contrasted with the choice of more modern materials such as resin cement, to frame and frame, as if they were carpets, the grit floors; neutral base paints, on the “soft” tones of resin, and to accompany the ceilings.
Strong, bold marbles were chosen for the bathrooms, and charcoal gray and black lacquers for the full-height furniture in the house, paired with mahogany in grissinato for the study bookcase.
The custom-made fixed furniture, such as the kitchen, bedroom closet and study bookcase, were designed as full-height elements to define backdrops in the various rooms.
“This city is difficult for us to describe, perhaps the most appropriate word for it is emotions -in the plural, because despite the many years we have lived in this city, the emotions it generates remain as strong as they were in the beginning – indeed, they grow and become deeper.
Living here is a kind of good wave, a fortune of fate.
Rome is the only European capital where you live as if it were a village, and where every day you can touch eternity. It makes itself loved and hated for these reasons….” – conclude the owners.
Photography by Yara Bonanni
Visit Puntozero Architetti
- by Matt Watts