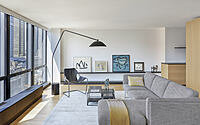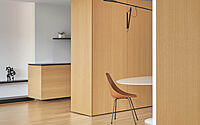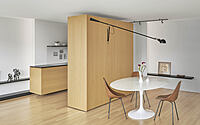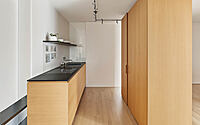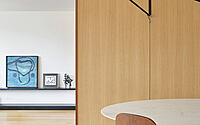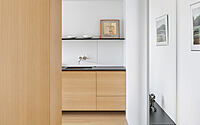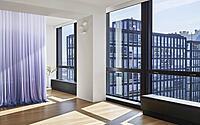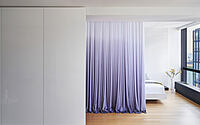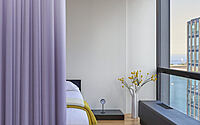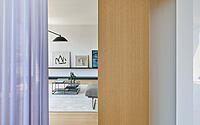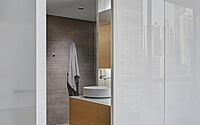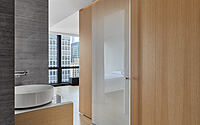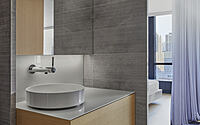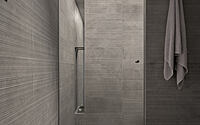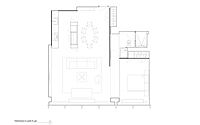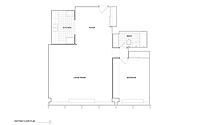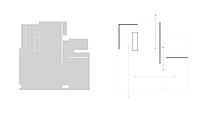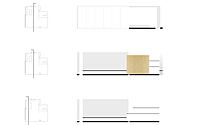Unit 2808 by Vladimir Radutny Architects
Unit 2808 is a modern apartment located in Chicago, Illinois, redesigned in 2019 by Vladimir Radutny Architects.

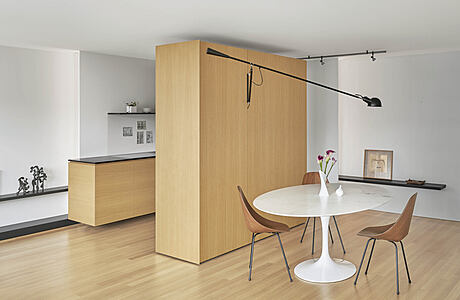
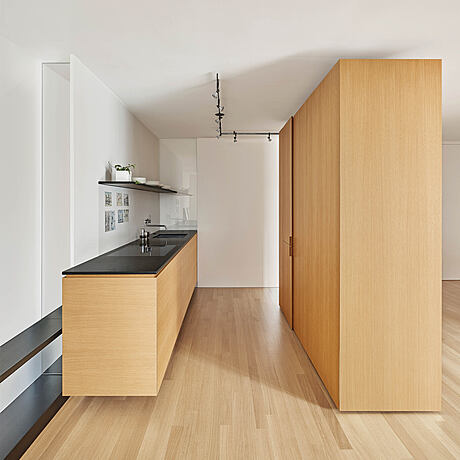
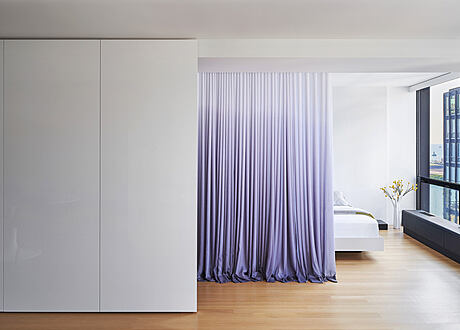
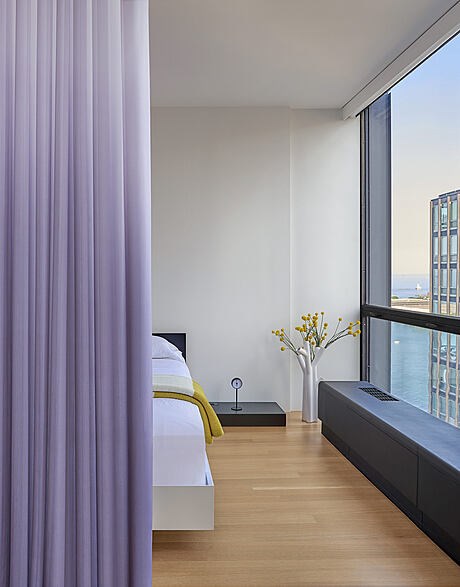
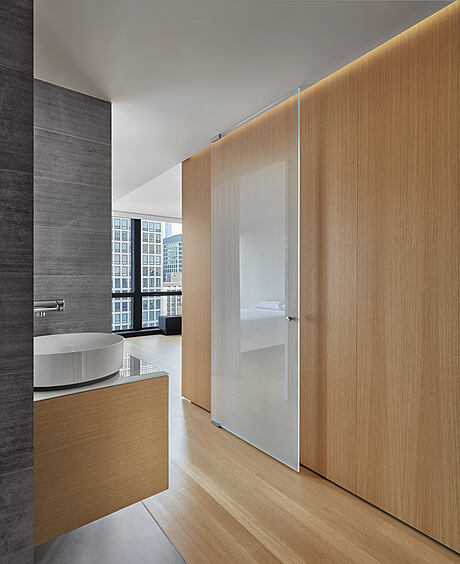
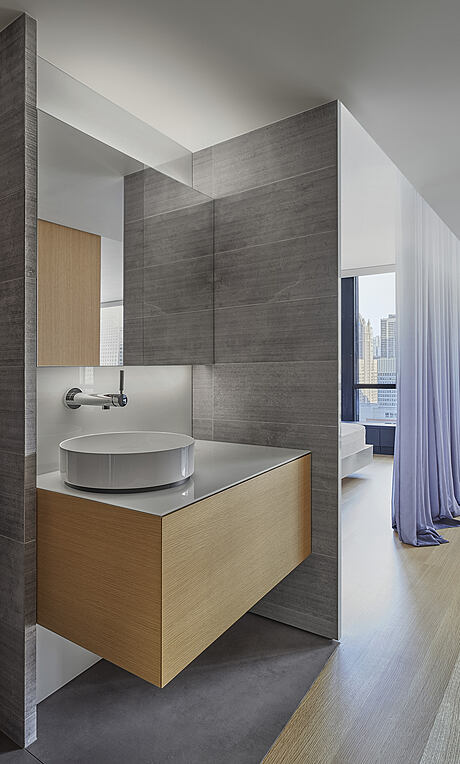

Description
Oriented South towards the Chicago skyline, this 28th floor dwelling was renovated for a couple desiring an urban sanctuary as their second home. Captivating views and beautiful light were already present as the main ingredients for making this apartment a tranquil space. To further amplify this serenity, we freed the interior from visual obstructions towards the skyline and opened vantage points that did not previously exist. The interior composition of floating planes and articulated surfaces provide privacy and domesticity while maintaining a sense of openness and cohesion within the space.
At entry, a tall white oak element welcomes you, concealing variety of daily functions within its tight grain clad walls. The opposing horizontal kitchen section compliments the tall millwork, extending visually into the mirrored backsplash niche. Shelves disappear and reemerge behind the delicate walls, creating a backdrop for everyday living things. These floating black lines organize the primary living space and become visually lighter as they elevate vertically above the ground plane. This play on visual continuity is employed throughout, where reflectivity creates illusions and connections between architectural elements and the spaces that they support.
The long east wall separates the bathroom as well as hides the primary storage. Its white reflective surface captures the urban setting and pulls the light further into the space. Once the white reflective separation ends, an absorbent material surface takes over on its opposing side. This change in material and texture is meant to evoke a greater sense of intimacy towards the more private areas of the apartment, while also forming a visual dialogue with the palette used inside the main room.
Where the opaque wall terminates it gives way to layers of fabric, echoing nature’s transition of water meeting sky. The curtain “wall” filters light and creates privacy as needed, allowing one to fully open the apartment towards the lakefront and the iconic 860/880 apartments across the way. Theatrically draped across the wood floor the fabric softens the refined ensemble, keeping the overall composition together as an enlivened, cohesive whole.
This intervention within the Mies Van Der Rohe designed apartment buildings embodies material restraint and highlights the precision of craft. It evokes a tranquil sense of place inside the historic context while focusing on the memorable city views and dynamic lakefront, capturing ephemeral qualities of natural light as it changes throughout each day.
Photography courtesy of Vladimir Radutny Architects
Visit Vladimir Radutny Architects
- by Matt Watts