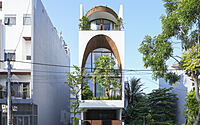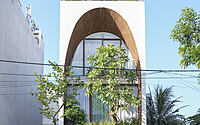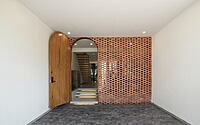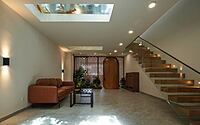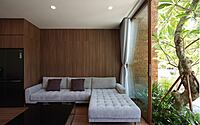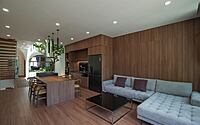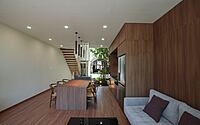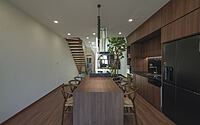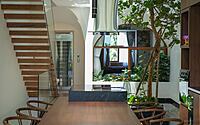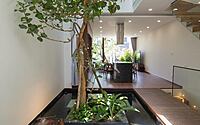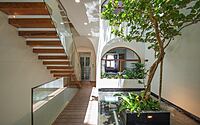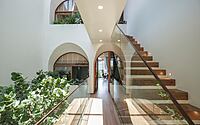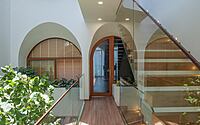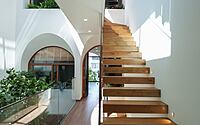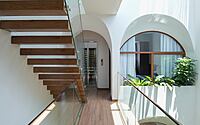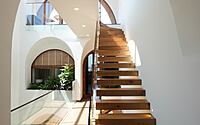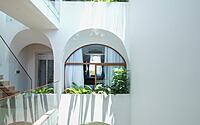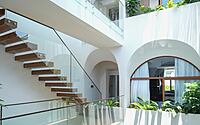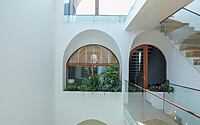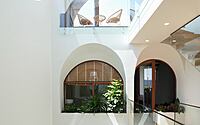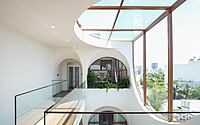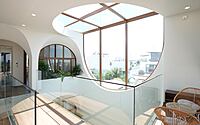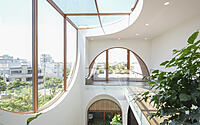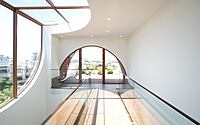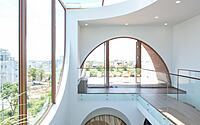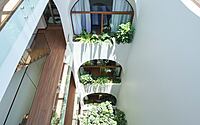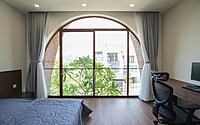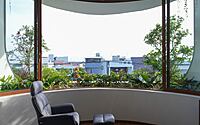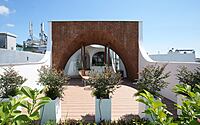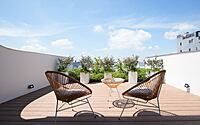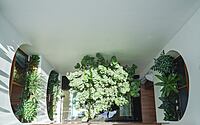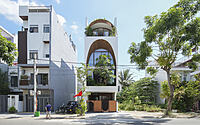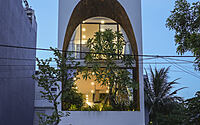Vux House by 85 Design
Vux House is a narrow single-family residence located in Da Nang, Vietnam, designed in 2022 by 85 Design.














Description
There are many housing projects with small plots of land in Vietnam, mostly in urban areas due to the high population density. These land lots are suitable for the income majority. However, it’s narrowness comes with many weaknesses. The two biggest problems are lack of light and ventilation; especially when combine with the extreme hot and humid tropical climate. Therefore, these projects require Architects’ solutions to solve these problems.
The house below is a typical example. With a typical area of 5m x 20m, and must be enough for 5 people to use. Overall, to solve the problem mentioned above we divided the house into three parts: front, back and we sacrificed a large space in the middle to be able to bring light and wind inside the house.
On the ground floor, the outermost is the parking area. This space is separated from the living space by a brick wall because it contains a lot of toxic substances from vehicles. Further inside is a glass door for easily controlling the wind and the view. In the middle is a temporary seating area and a laundry area. Finally, there is a small skylight for air convection and for drying clothes.
On the first floor, the common room and the kitchen are arranged in front and a small bedroom in the back. In between these two areas is an aquarium and greenery space; which bring the common living space closer to nature. The pond is also a physical method for reducing heat as well as psychological release for tennant. In the middle of the aquarium, instead of being completely made of concrete, we used glass bottom to bring more natural light down to the temporary seating area on the ground floor. By this method, guest can see more light and swimming fish, creating a soothing relaxing space.
On the 2nd and 3rd floors, large bedrooms are arranged in the front, and smaller bedrooms are located at the rear. These two spaces are connected by a bridge corridor. In the middle is a large skylight throughout from the 4th to the ground floor. Around this skylight we arrange a lot of trees. You will feel like you can touch them anywhere. A special feature is that the bedrooms and bathrooms are all exposed to direct light, which is a practical way of use as well as very good for health.
On the 4th floor, there is a small orchard garden for relaxing and for family’s private dining. In this space, we use trees and wooden floors as a way to prevent heat for the lower floors. Avoiding heat shrinkage of concrete is therefore also a good measure for waterproofing.
On the Roof, we use XPS heat-resistant panels on the concrete floor for effective protection and heat resistance. For the glass roof over the skyligt, we use insulated glass which limits harmful UV rays incoming to the house, but still make the most of the light source. This roof can automatically open and close due to the condition of weather. The entire plant watering system is automatic to reduce time and effort.
In the main gate of the house, we also use many local materials such as baked bricks and the typical Vietnamese stone: To Ong (Laterite) stone, this stone was used hundreds of years ago in construction; in combination with trees to create its own uniqueness but still very close to traditional construction.
Photography by To Huu Dung
Visit 85 Design
- by Matt Watts