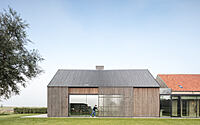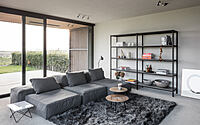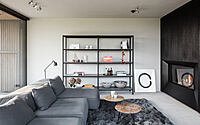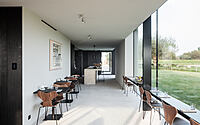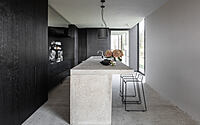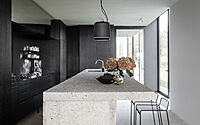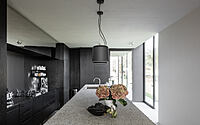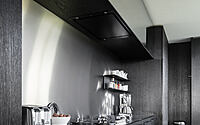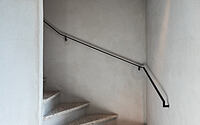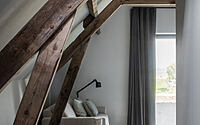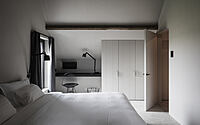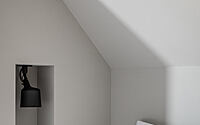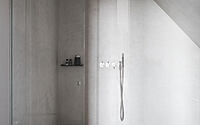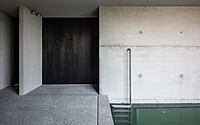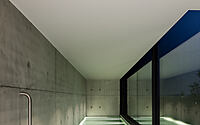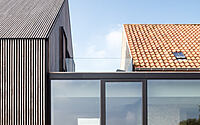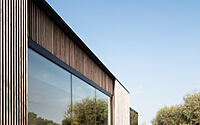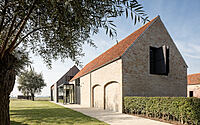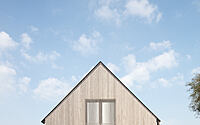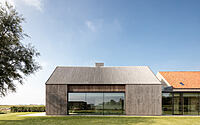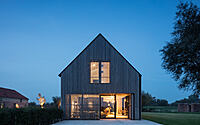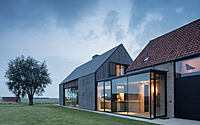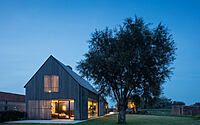Belgian Army Fort Converted to a B&B by VIPP
Belgian Army Fort Converted to a B&B is a beautiful hotel located in Knokke-Heist, Belgium, redesigned by VIPP.















Description
Situated among vast fields, quiet sheep herds and slow morning sun in Belgium, a heritage structure has been restored into a newly opened B&B. The impressive structure which was originally a fort for Belgian soldiers in the late 1700s, has been completely renovated by a Belgian family with a love for architecture.
THE AREA
Knokke-Heist is a beautiful rural area at the North-Eastern seaside of the Belgian coast. The area is adjacent to the Dutch border, the two countries separated by the Zwin nature reserve. Originally, Knokke-Heist arose because of the construction of dikes to protect the area of the Zwin sea-arm.
Originally a vacation heaven for urban families of Brussels in the early 19th century, the area grew into a resort town with an upscale clientele of artists such as James Ensor and Alfred Verwee. Today, Knokke is best known for its beautiful shorelines and beaches and for the dike system from which the area originated.
THE PROPERTY
’The Bunkers’ as the property is aptly named, was originally built in concrete on the brink of 1st world war. During 2nd world war, bricks were added to the concrete construction. Today, the brickwork appears in an eye-catching pattern of red and yellow colours. ‘It’s quite a funny story about the bricks. The original bricks were burnt on site and came out in a red tone. Then in the 1970s, the farmer who owned the property at that time wanted to raise the ceiling height. So, he lifted the roof off of the house, bought some bricks and had them burnt on another location. And they came out yellow. So today, the original building is two-toned, which we are actually very happy about.’, says Axel.
The Bunkers consists of a main house and barn in the original materials. A wooden extension has been added to the barn, which hosts the bed & breakfast. Axel and Margaux live in the main house. One of the four original bunkers dating from the first world war now serves as henhouse, inhabiting the land side by side with the family’s twenty sheep.
INTERIOR AND EXTERIOR
The Bruges-based practice, Architectuurburo Govaert & Vanhoutte was asked to extend the original farmhouse – which was once a fort – to suit the family and visiting guests.
The two brick buildings were once used as a watch house and a jail and formed part of an earlier fortification on the Belgian-Dutch border near the town of Knokke. Both buildings have been prolonged with wood extensions and has had metal-framed windows added to their facades.
The family had a tunnel dug out 1.5 meters under ground between the main house and the pool/sauna, which is situated below the B&B, so you avoid the freezing cold in the wintertime. The tunnel is 2.5 tall from floor to ceiling.
The original floors can still be found in the old barn, which is now home to the B&B. The floor is made from concrete mixed with large rocks. The floors are the same across the B&B, and the sinks in the bathrooms are made from the same material.
The green colour of the pool is typical for Belgium.
‘The Observer’ is an art piece in the form of an observation post, which allows you to gaze on 8 km’s of open fields and breath-taking nature of the area. Knokke-Heist is one of the only places in Belgium with uninterrupted landscape as far as the eye can see.
About their favourite aspect of the property, the family says: ‘We have always loved the property, but what we especially love is the combination of old and new in the architecture. We bought The Bunkers in late 2012 and the remodelling has just finished. We think the result came out beautiful with a great respect for the original architecture and history of the buildings.’
THE KITCHEN
‘We set out for the kitchen to be our favourite room of the B&B, and we wanted it to be an area that our guests could really enjoy. And we were not disappointed.’, says Axel.
The couple has opted for a kitchen in black powder-coated steel from Danish brand Vipp, which has a legacy in steelwork. ‘We have acquired quite a few Vipp products over the years, and one day we were browsing across Vipp’s website and discovered that they not only make products for the home, but they also make an entire kitchen!’, says Margaux and continues ‘We really fell in love with the industrial look of the kitchen, and when we experienced it for the first time in real life, we could see that it was also very robust. Which is important when used in a professional context such as a B&B. That was a big plus for us, since we like our guests to actually use the kitchen every day, it’s not just for show.’
The black kitchen was an ideal match for the concrete details of The Bunkers, and the modular concept of the Vipp kitchen made it possible for Axel and Margaux to choose a configuration that matches the needs of hosting a B&B.
Photography by Tim Van de Velde
Visit VIPP
- by Matt Watts