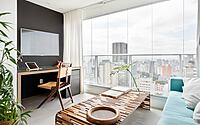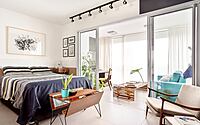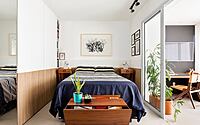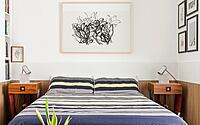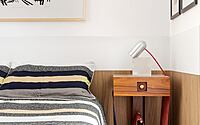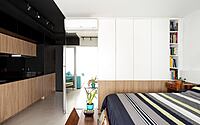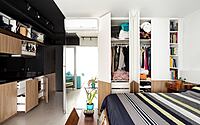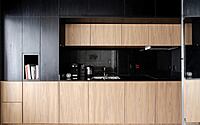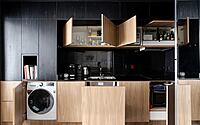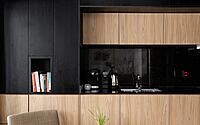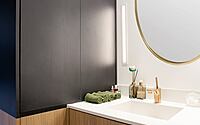Studio Apartment in São Paulo by Leopoldo Schettino
Studio Apartment in São Paulo, Brazil, is a cozy and functional home redesigned in 2022 by Leopoldo Schettino.







Description
The city of São Paulo, Brazil, offers many housing opportunities for all needs and lifestyles. One option is for working citizens, usually single, who often come from other cities in Brazil, choose to live a certain part of their lives, in a concentrated space. The reduced square meter offers more opportunities to be able to live close to the workplace with a relatively low price.
This type of housing is now called a “Studio,” what in Italy would be a mini-apartment or studio apartment.
This Studio project, for a client from Santa Catarina who has relocated to São Paulo, represents the challenge of creating a cozy and functional space that takes advantage of every available inch and enhances the beautiful panoramic view from above the city that can be admired from the large balcony.
With an area of 30 square meters, two closet blocks divide the space.
The first block, a dark gray closet with a niche and natural wood base, extends from the entrance to the balcony door and serves as a kitchen and laundry room. This block was designed as a modulation of panels that hide electrical and plumbing fixtures, some appliances.
Everything was designed to leave the view with minimal disturbance due to the kitchen/laundry function. As the space is single, including the bed, efforts were made to have a clean and uncluttered view of the space during sleeping hours. Natural wood in the base of the cabinets brings warmth and coziness to the space. The predominant use of white in the relaxation area, contrasted with gray in the kitchen, enhances the sense of spaciousness. The second block of cabinets serves as the bathroom partition (in place of the wall that was demolished) and houses the refrigerator, hiding it from the view of those in bed. Space has been optimized to the maximum, gaining the area normally occupied by walls.
At the client’s request, the television is located only on the balcony enclosed by a glass system and can be used either from the sofa or by those sitting at the work table.
Photography courtesy of Leopoldo Schettino
Visit Leopoldo Schettino
- by Matt Watts