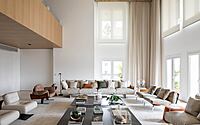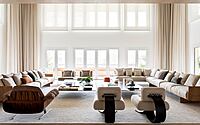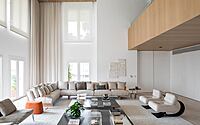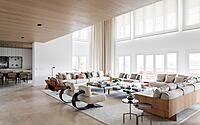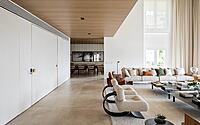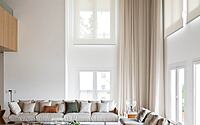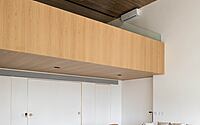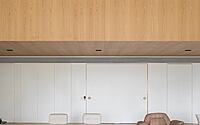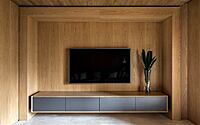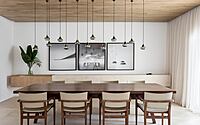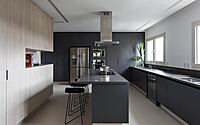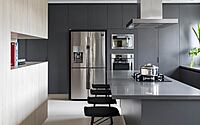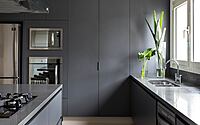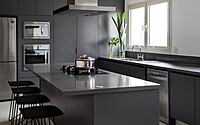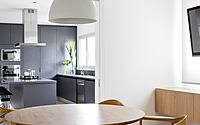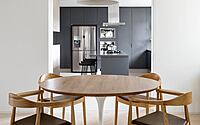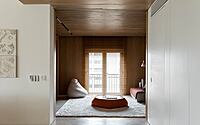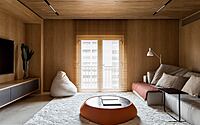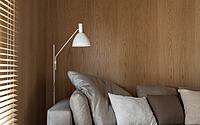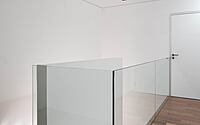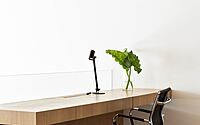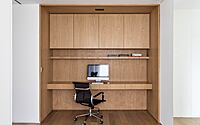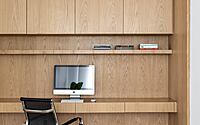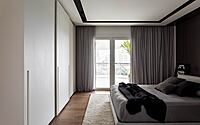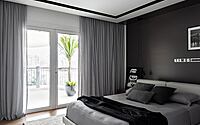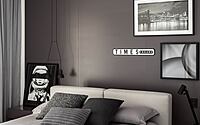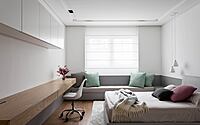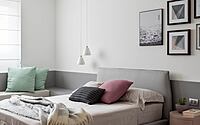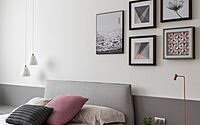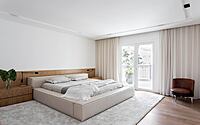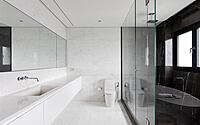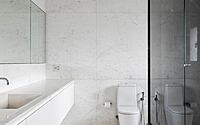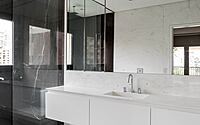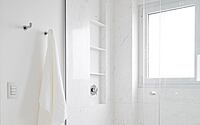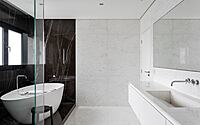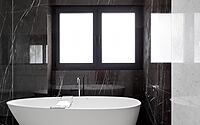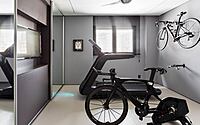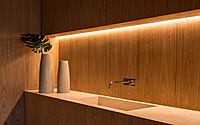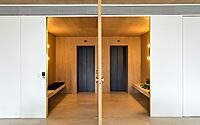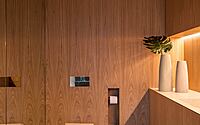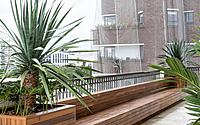Tucumã Apartment by WF Arquitetos
Situated in Bela Vista, Brazil, Tucumã Apartment is a stunning duplex apartment designed by WF Arquitetos.
This contemporary-style abode offers 670 m² (7,200 sqft) of luxurious living space for a financial market couple and their teenage children. Featuring four suites, an intimate room, living and work areas, a home theater, and bike room, the apartment is designed to provide privacy and comfort for the family. To create a cozy atmosphere, the architects applied wood, coating the ceiling and the mezzanine sill with the material. In addition, they used a contemporary and neutral language, with cozier materials and furniture, exemplified by the sofa fabrics, natural wood in furniture, lining, and panels, and pieces of national design.
Tucumã Apartment is located in the vibrant city of São Paulo, known for its diverse culture and vibrant nightlife.

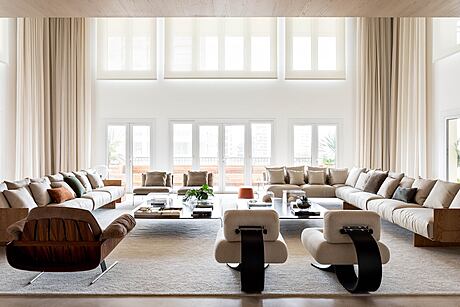
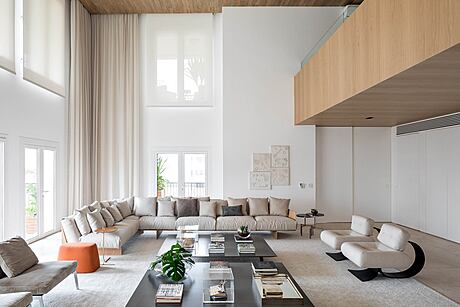
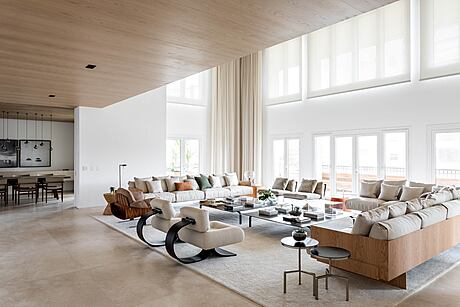
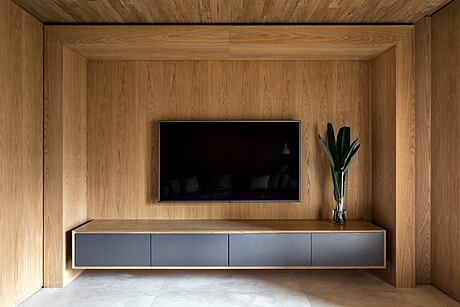
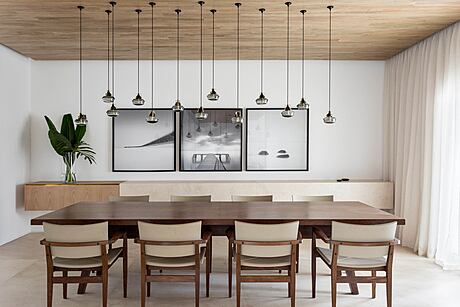
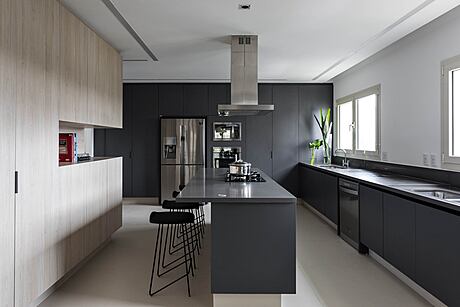
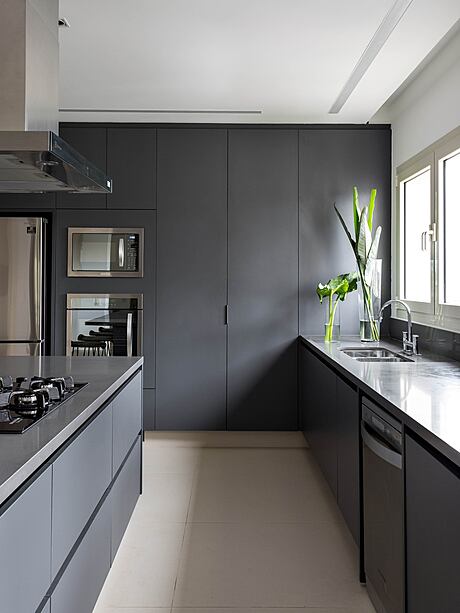
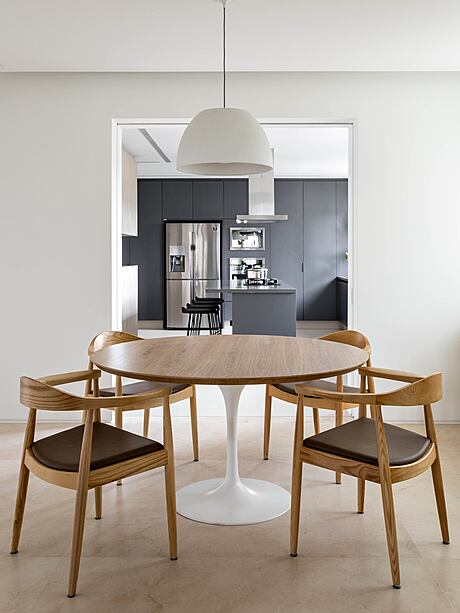
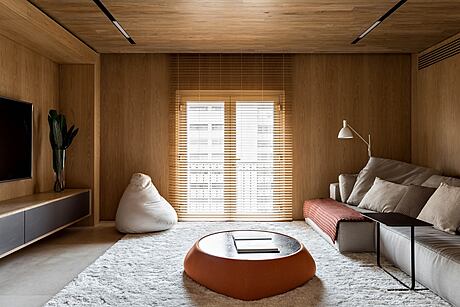
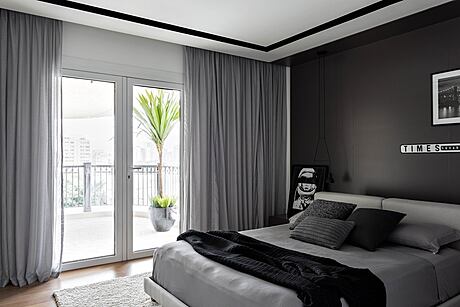
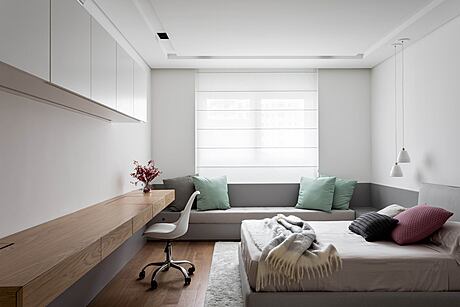
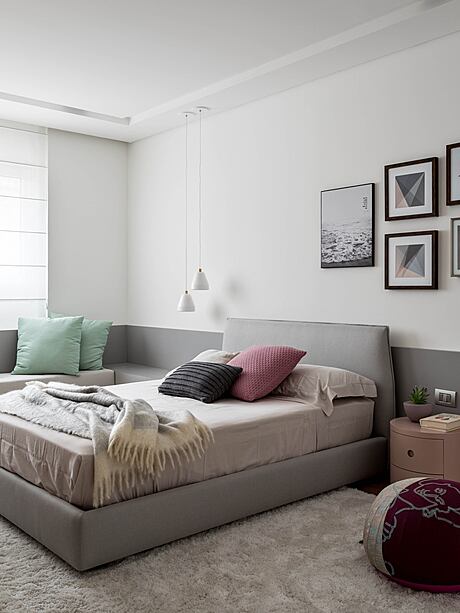
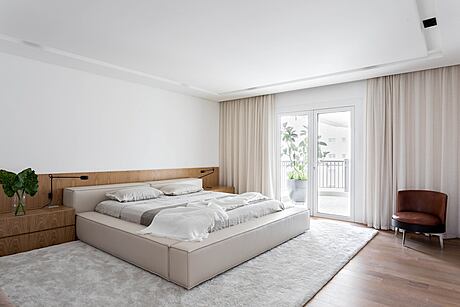


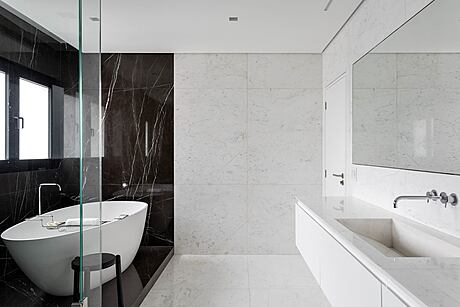
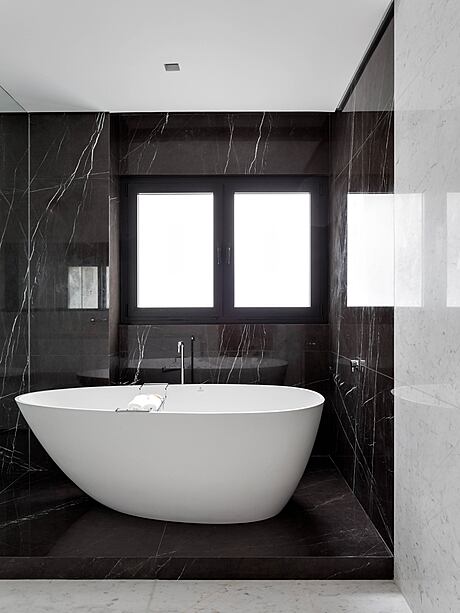
About Tucumã Apartment
Creating a Home of Privacy and Comfort: Remodeling a 670 m² Duplex Apartment
Often, privacy and comfort are all that a family could want in a home. A couple active in the financial market and their teenage children were looking for an up-to-date, practical, and cozy project, with generous spaces for each one to cultivate their individuality and develop their hobbies. Located in the city of São Paulo, the 670 m² (722 sq. ft.) duplex apartment was remodeled in contemporary style to provide the most private spaces.
Providing Clarity and Coziness: Aligning Materials and Textures
Stephanie and Beatriz, the architects involved in the project, faced the challenge of transforming the living room into a cozy environment, due to the double-height ceiling and the glass and aluminum frames. To do this, they chose to apply wood, coating the ceiling, the slab, and the mezzanine sill with the material. They also altered some internal walls to fit the desired layout and created a welcoming effect, making the spaces below and above the mezzanine more interesting and visually rich. Lighting and woodwork were also fundamental to give the large apartment a cozy atmosphere.
Comfort and Intimacy: Applying Neutral and Cozy Elements
The architects sought a contemporary and neutral language for the apartment, applying white in living spaces with leaner measures to provide clarity, lightness, amplitude, and expansion. For areas that required more intimacy and warmth, such as the master suite, office, home theater, and social hall, they inserted elements covered in wood and used sofa fabrics, natural wood in furniture, lining, and panels, and pieces of national design as highlights. Thus, they were able to create a visual connection between the various spaces, with each one having its own identity.
Photography by Fran Parente
Visit WF Arquitetos
- by Matt Watts