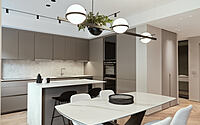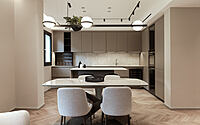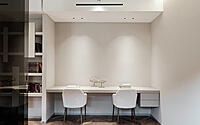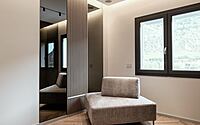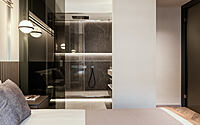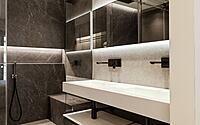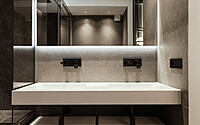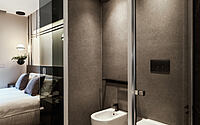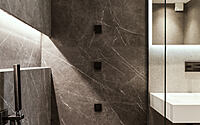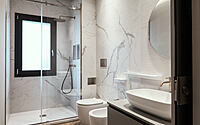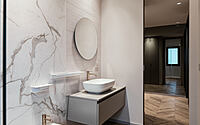Casa B+M Renovation by Piergiorgio Miserendino
Discover the amazing Casa B+M, a 120-square-meter (1,292 sq ft) apartment in Palermo, Italy, designed by Piergiorgio Miserendino, owner of PM Architecture studio.
This contemporary style renovation project, completed in 2023, is a perfect blend of neutral and spicy tones, raw materials like wood, glass, metal, and stone, and designer pieces and custom-made furniture. The interior is dominated by a simple and sophisticated style with beiges and browns to reflect the natural shades of the backdrop of the mountainous relief of Monte Pellegrino that embraces the city of Palermo.











About Casa B+M
Piergiorgio Miserendino’s Refined Renovation
Architect Piergiorgio Miserendino, owner of PM Architecture studio in Palermo, has completed the renovation of a 120-square-meter (1,291 square feet) property for a young professional couple. His singular style, with contemporary appeal, focuses on a strong materiality and a carefully chosen palette of neutral and spicy tones to amplify volume and reflect light.
Material Attention to Detail
Miserendino paid meticulous attention to the specific materials used in the project: wood, glass, metal, and stone. Spaces with strong personalities follow a dress code of sinuous elegance, with few calibrated presences. The apartment is embellished with warm, soft, and reassuring lights and decorated with designer pieces and custom-made furniture.
Palermo’s Mountainous Backdrop
The interior is dominated by a simple and sophisticated style, in which the nuances of beiges and browns create a direct dialogue with the natural shades of the mountainous backdrop of Monte Pellegrino that embraces Palermo. The project was tailored to the needs of a client very attentive to detail.
Photography courtesy of Piergiorgio Miserendino
Visit Piergiorgio Miserendino
- by Matt Watts