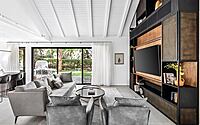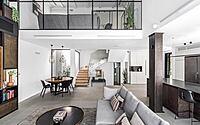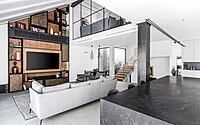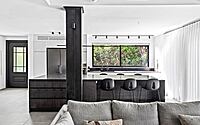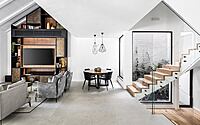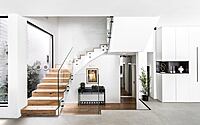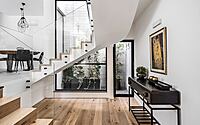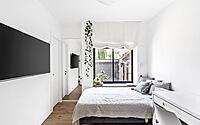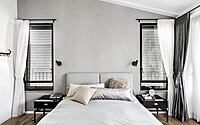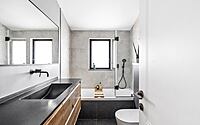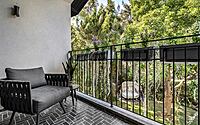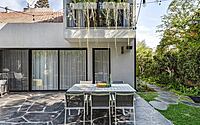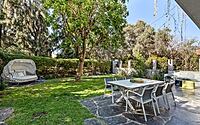1 out of 300: A Fusion of Different Design Styles
Welcome to the modern residence, 1 out of 300, located in Ramat Hasharon, Israel, designed by Halel Architecture and Interior Design in 2023.
The property is characterized by unique architectural elements such as four levels, lighted patio, sloped ceilings and a green grove. The property was built in the 1970s by a Greek architect and was once the joint home of two good friends, and has an exciting and special story. In this article, we explore the journey of the couple in their 40s and their four teenage children to find their dream home and how the team at Halel Architecture and Interior Design helped them achieve their dream.













About 1 out of 300
Welcome to the Home of a Growing Family
The home of a couple in their 40s, along with their four children, was specially tailored to their tastes and needs. It was the result of a long journey for the father of the family, who searched no less than 300 houses in the Sharon area before finding the property of his dreams.
Interior Design Firm Tailors Property to Family Needs
Halel Architecture and Interior Design, a firm specializing in property improvements, had previously designed the couple’s apartment before they moved to their new house. The chosen house, located in Ramat Hasharon, was built in the 1970s by a Greek architect and was once shared by two good friends. Its unique architectural features, such as a division into four levels, high, sloping ceilings, and an open, shared yard, made it particularly attractive to the new owners.
Designers Create a Unique Fusion Experience
The design team at Halel Architecture and Interior Design had to make a number of fundamental changes in the existing structure. They divided the shared patio, leaving the existing tree in the center, and created a new, bright, intimate patio. The entrance to the house was moved to the second level, where the public space is located, and a wall cabinet for coats and everyday items was designed next to the entrance. The designers also chose a fusion experience, combining different design styles to create a uniform concept.
The Sloped Ceilings and Unique Library
The sloped ceilings were originally covered with wood and were later painted in light colors and decorated with blocky beams to enhance and emphasize the motif of height and slopes. The heart of the house is an iron and wood library that emphasizes the height dimension even more. The floor of the space on the public level is paved with compact and large tiles and oak parquet was used to pave the lower and third levels.
Private Suites for Each Child
Four private suites were created for the children; two on the lower level and two on the third level. The parents’ master suite is located on the fourth level and includes a gallery that overlooks the living room. The floor is covered with slightly bleached oak parquet and velvet curtains give it a boutique hotel atmosphere. The bathroom is designed with a darker, more dramatic line and a huge mirror on the wall to give the feeling of size.
The Outdoor Environment
The adjacent grove bordering the backyard was preserved to maintain the organic and natural appearance. Unhewn amorphous basalt stones, a black and natural stone, were used to penetrate into the private space.
A Home Tailored to a Growing Family
Halel Architecture and Interior Design tailored this home to the tastes and needs of a growing family. They divided the shared patio, changed the entrance to the house, and combined different design styles to create a fusion experience throughout the house. The sloped ceilings were enhanced with blocky beams and each child was given their own private suite. The outdoor environment was preserved to maintain its organic and natural appearance. This house was turned into a unique and enchanting home for a growing family.
Photography courtesy of Halel Architecture and Interior Design
Visit Halel Architecture and Interior Design
- by Matt Watts