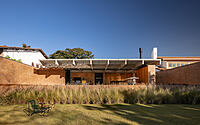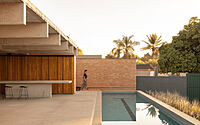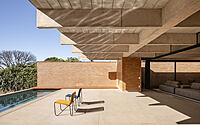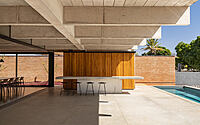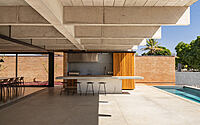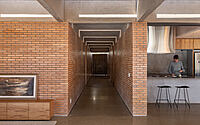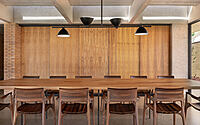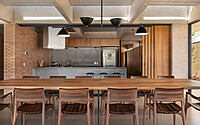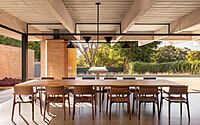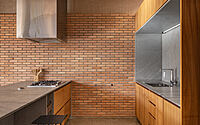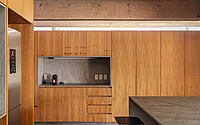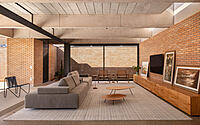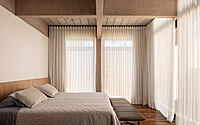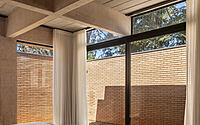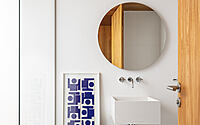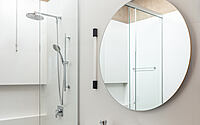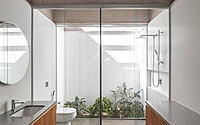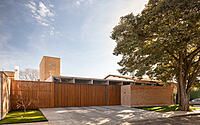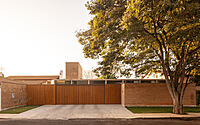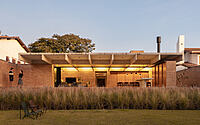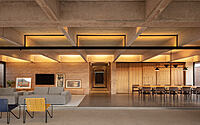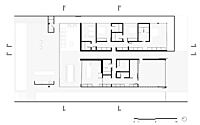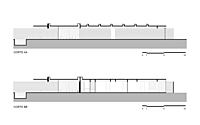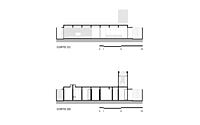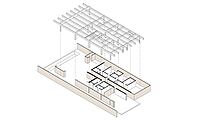Berezowski House: A Stunning Residence in Brasilia
Welcome to the Berezowski House, a stunning single-story residence designed by Bloco Arquitetos in 2022. Located in Brasilia, Brazil, this unique property embraces a brick design style and features an impressive pool occupying almost the entire boundary between the house and the yard.
The roof structure is fixed by 8 cast-in-place exposed concrete beams and includes linear skylights for natural light and/or ventilation. The direct connection between the front access and the social area is made through a 2-meter wide corridor-gallery that separates the intimate area from the service area, allowing for plenty of natural light and ventilation.

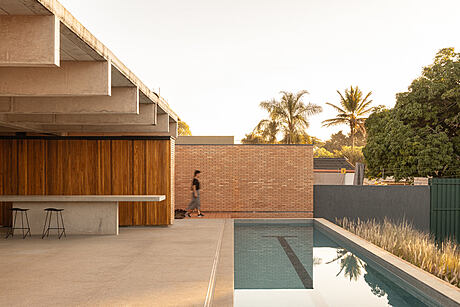

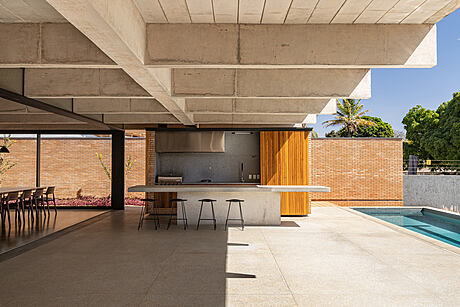
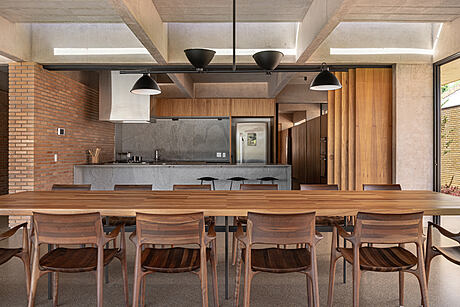
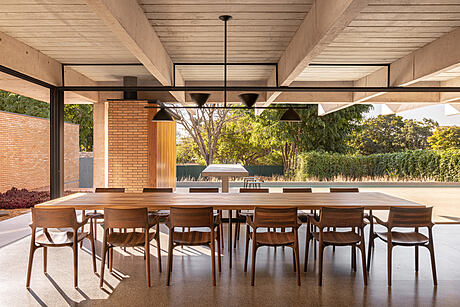
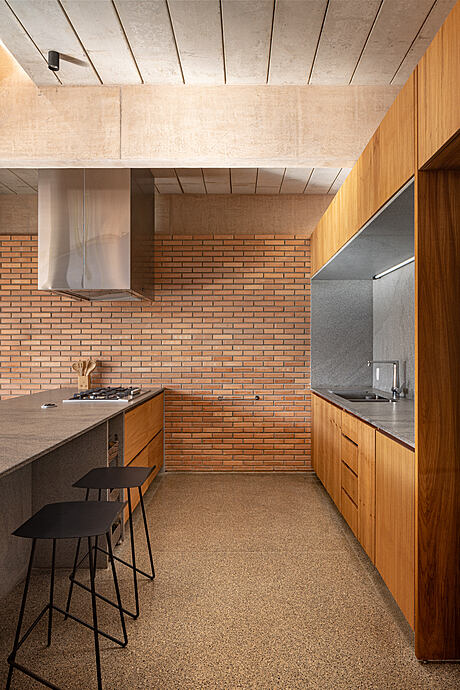
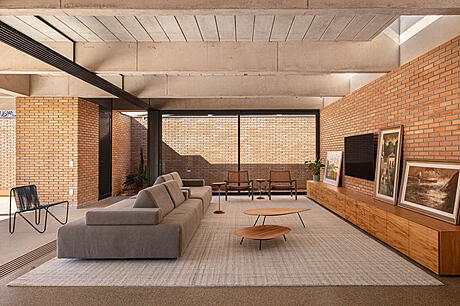

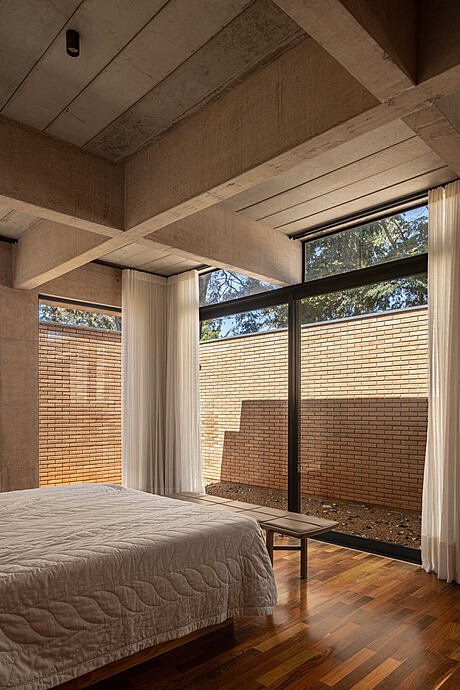
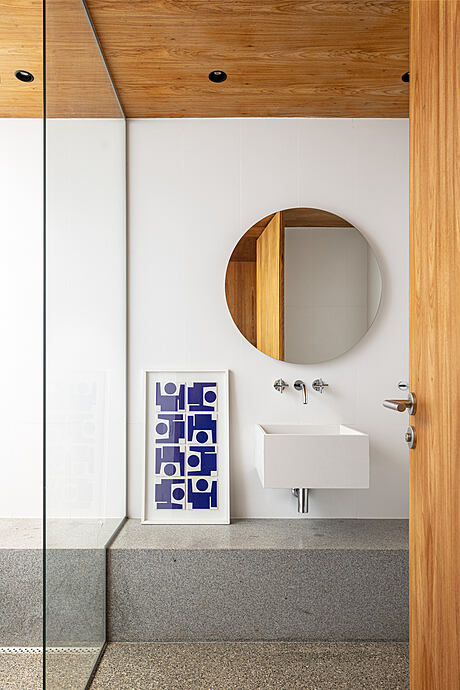
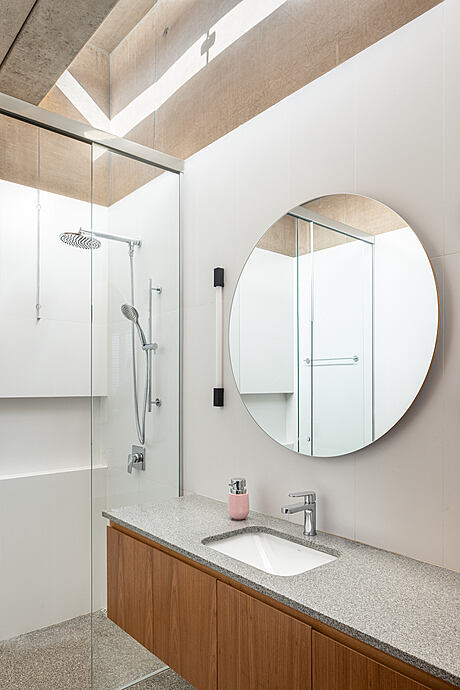
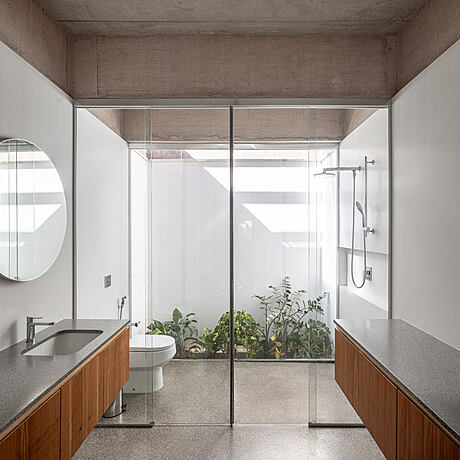
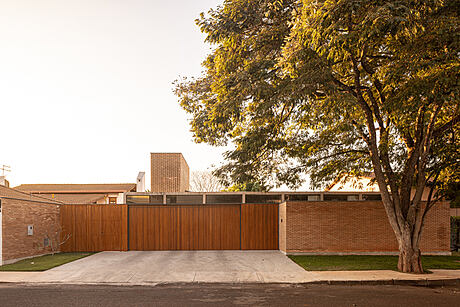
About Berezowski House
A Sloped Urban Lot
This house sits on an urban lot with a slight slope from street level. Its entire program was situated on a single floor that is aligned to the public sidewalk, creating an intentional outcrop of the pool at the back of the lot in relation to its natural profile. The pool occupies almost the entire boundary between the house and the yard at the back of the lot and was built with enough dimensions to accommodate one of the residents, a swimming teacher, who could also teach at home.
Structure of the Roof
The house’s roof structure is supported by 8 cast-in-place exposed concrete beams, 3.5 meters (11.48 feet) long and spaced 2.10 meters (6.89 feet) apart. The beams are interspersed with exposed beams of the slab-panel type. A second mesh of perpendicular beams follows as internal divisions and “ties” the main structure. At certain points (access gallery, bathrooms, circulations and internal sections of the room and balcony) the placement of the slab-panel joists is interrupted, making way for linear skylights for natural light and/or ventilation. Most of the luminaires are built into these same skylights.
The Social & Intimate Areas
A direct connection between the front access and the social area is made through a 2-meter (6.56 feet) wide corridor-gallery that separates the intimate area from the service area. This passage has 6 zenith openings for natural lighting and ventilation. The bedrooms face a perimeter garden which provides natural light and ventilation all the while maintaining privacy. The social area (dining room and porch) is oriented towards the backyard.
Photography courtesy of Bloco Arquitetos
Visit Bloco Arquitetos
- by Matt Watts