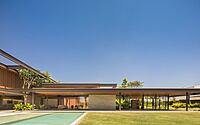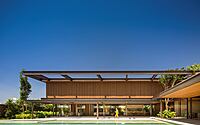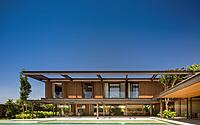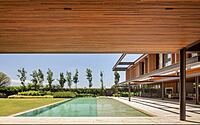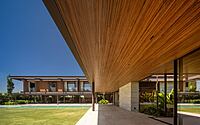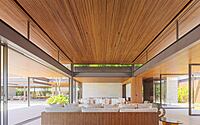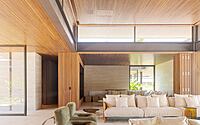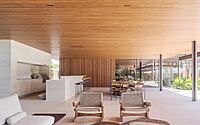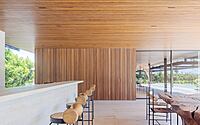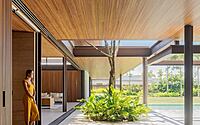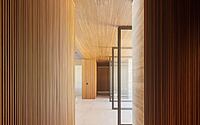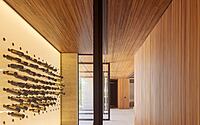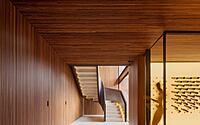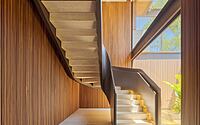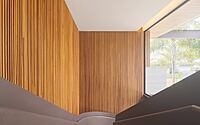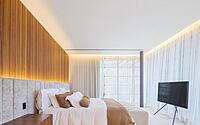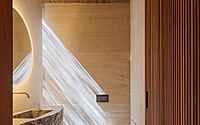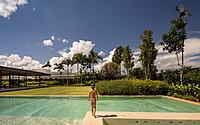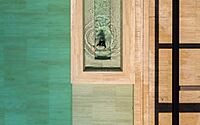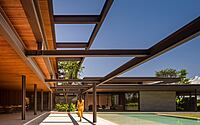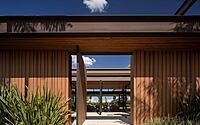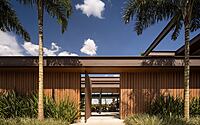Jabuticaba: A Spacious Residence for a Young Family
Located in São José dos Campos, Brazil, Fernanda Marques Arquitetos Associados has designed the two-story house Jabuticaba with a contemporary style, completed in 2022.
This extensive residence offers almost 1600 sq. m (17222 sq. ft) of living space for a young couple with small children. The house opens onto the garden and features a toy library, two home theaters, a gym area, and a terrace, making it the perfect place to receive friends and family. With the privilege of children in mind, the interior and exterior spaces have been designed to enhance the residential program, while elements of nature are ever-present throughout the project.















About Jabuticaba
Creating a Home for Life: Fernanda Marques’ 1600m2 Project for a Young Couple and Their Kids
This project proposes a residence in a condominium in the city of São José dos Campos for a young couple with small children. With the goal of creating a home for life, Fernanda Marques designed and implemented an extensive program for housing and use by the owners.
Light and Luxurious Design
The residence was built with a metal structure, allowing for thinner, lighter slabs and the use of noble materials. One of the most striking elements of the architectural project is its integration of interior and exterior, as the house opens onto the garden and enhances the residential program’s environments. The entrance route leads through a garden and the intimate area is located on the upper floor, while the social area, along with the terrace, is situated on the ground floor, privileging conviviality with nature.
A Program That Caters To the Needs of a Family
The program centers around the needs of a family, with special consideration for the children. The toy library is connected to the living area, and there is also a gym area, two home theaters, one connected to the living room and the other on the upper floor. The master suite faces a conservation area, and the other bedrooms overlook the pool. Nature is an ever-present element in the project, from the structure’s rips for the garden to the landscape views.
Photography by Fernando Guerra
Visit Fernanda Marques Arquitetos Associados
- by Matt Watts