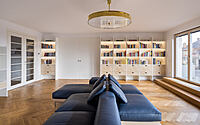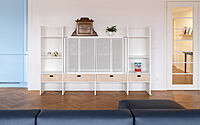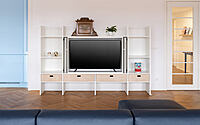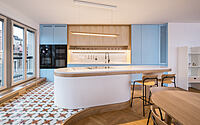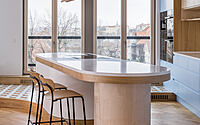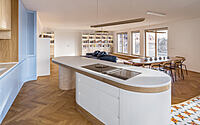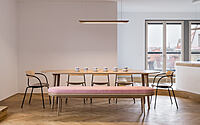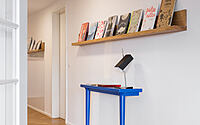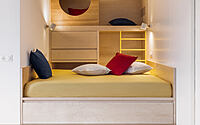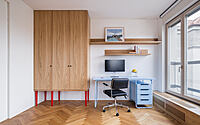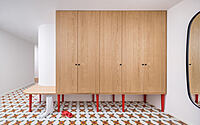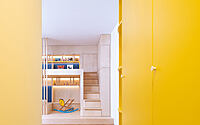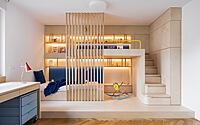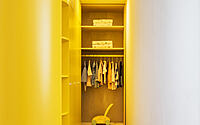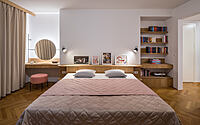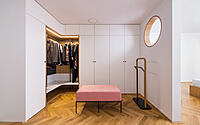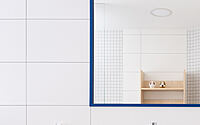Welcome Home: Modernist Masterpiece in Prague
Welcome Home is a modernist apartment located in Prague, Czech Republic, designed by No Architects in 2022.
This project is the perfect example of a bright and modern dwelling where one can cook, eat, work, play, watch TV, read, create and sleep. The apartment was overhauled to create a practical area for family living with large sliding doors, furniture designed to suit the occupants, and a well-coordinated technical infrastructure.
With views of Prague and large terraces, Welcome Home is the perfect place to call home.

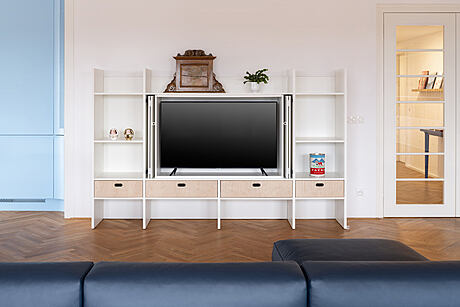
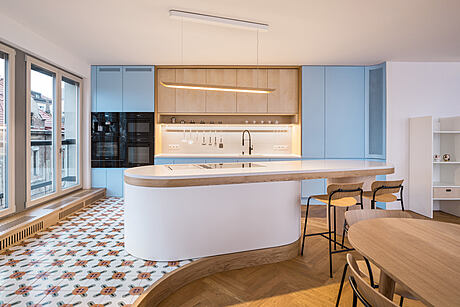
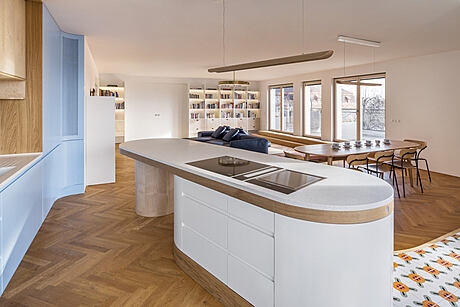
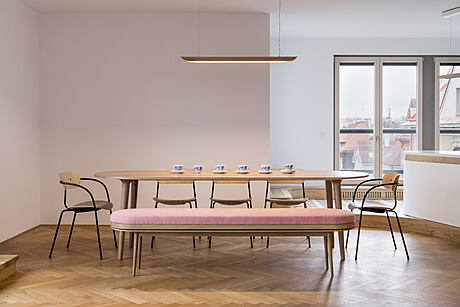
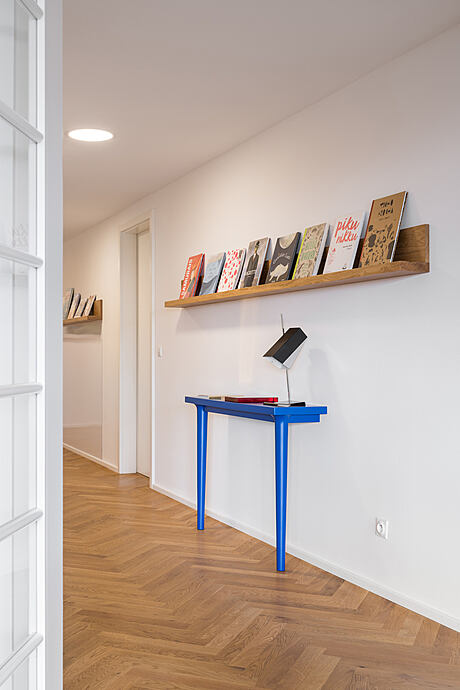
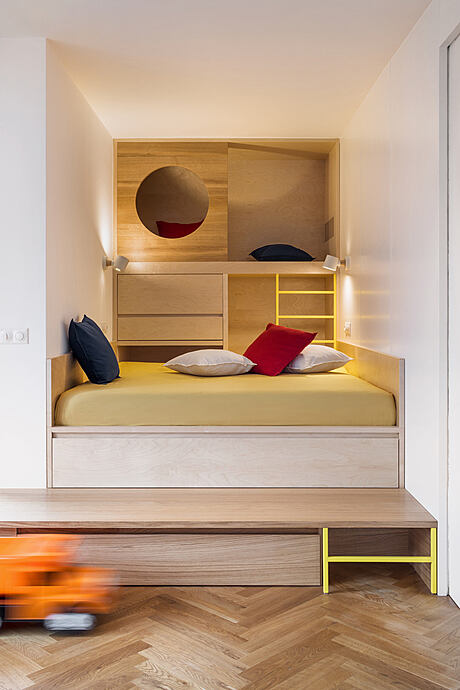
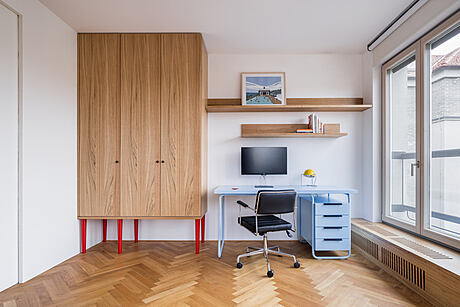
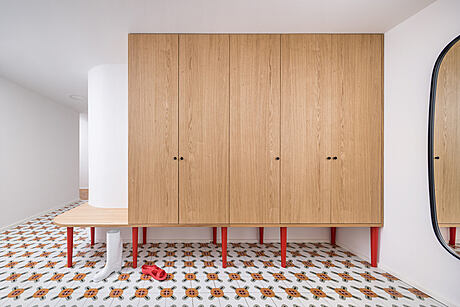
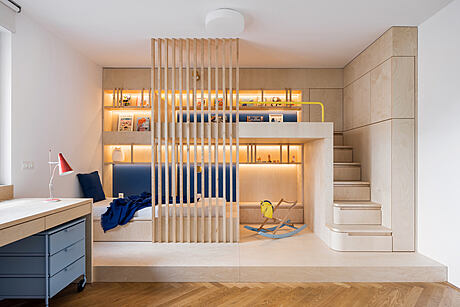
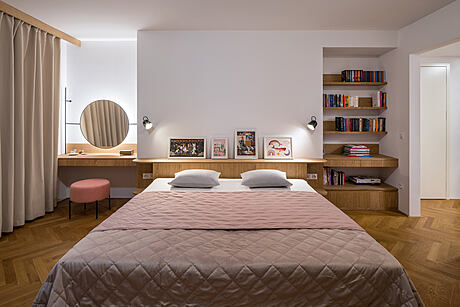
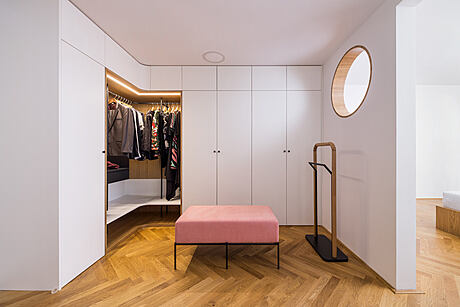
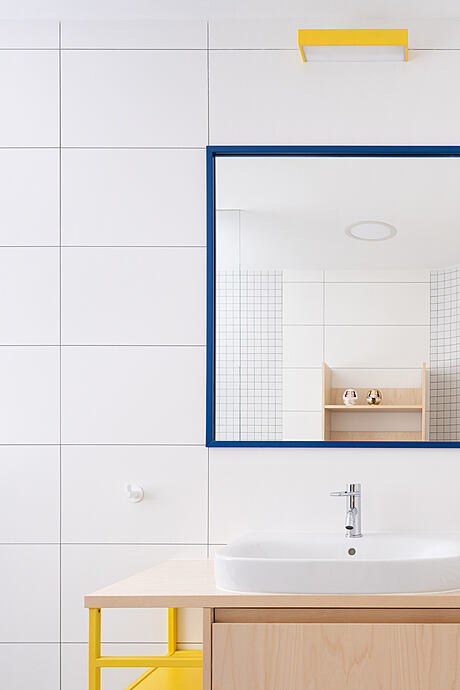
About Welcome Home
Revitalizing a Bright Apartment with an Overhaul of the Layout
To make this bright apartment in a new building with large terraces and views of Prague suitable for family living, we separated a chunk of the living room and created a study, playroom and guest room in one. We also installed large sliding doors that can disappear behind a bookcase, allowing the occupants to monumentalize the space at any time. Step by step, the dwelling was then fitted with furniture tailored to the apartment and its inhabitants: a dining table and bench, a dressing room or valet stand with a mirror, a kitchen, a bar, work desks, a bedroom, and play areas for children.
Integrating Technical Infrastructure
Good architectural design always includes a well-coordinated technical infrastructure. When it comes to interiors in new builds, the technical infrastructure must be taken into consideration and often follows some straightforward technical solutions. In this case, the careful eye will spot ventilated heating cowls, hidden extractor hood routes and media connections that had to be adapted to (metric: cowls, routes – 0.3-0.6 meters; media connections – 0.4-0.8 meters).
Photography by Studio Flusser
Visit No Architects
- by Matt Watts