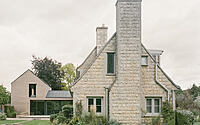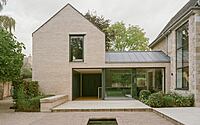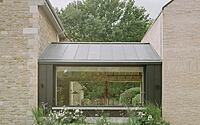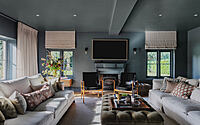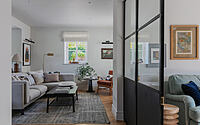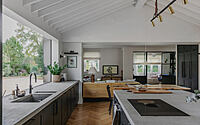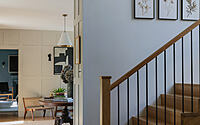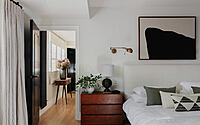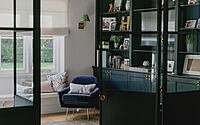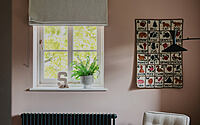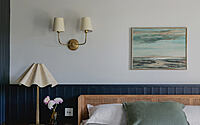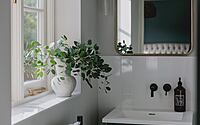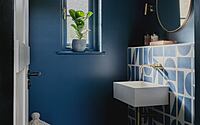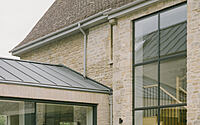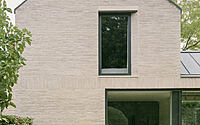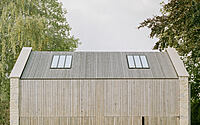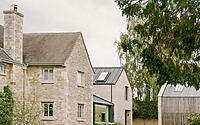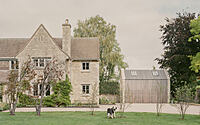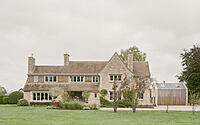Follyfield: Stone Residence Revived in Cambridgeshire
Located in the beautiful Cambridgeshire countryside, near Peterborough, Follyfield is an 18th-century traditional stone residence which has recently been renovated by London-based architecture practice Studio McW.
This multi-stage renovation saw the addition of three gabled extensions which blended contemporary architecture with the region’s rural vernacular. These additions, along with the large garden designed by Claire Greener Landscapes, have created a cosmopolitan sensibility to the home while celebrating the clients’ city connection and local ties.
Follyfield is a perfect example of Studio McW’s sensitivity to natural materials, and showcases the firm’s flexibility and capability to undertake projects across traditional and modern architecture at scale.

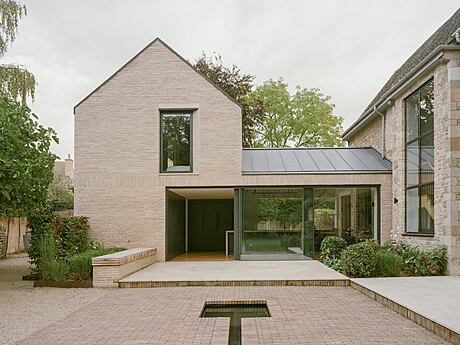
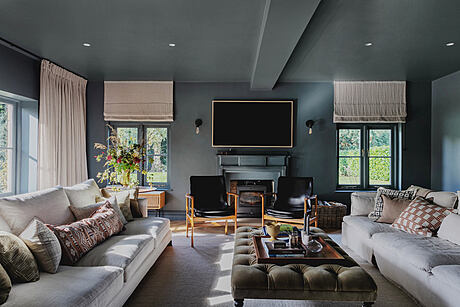
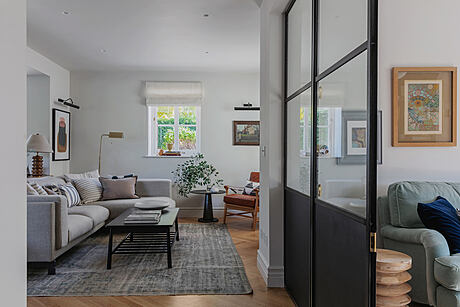
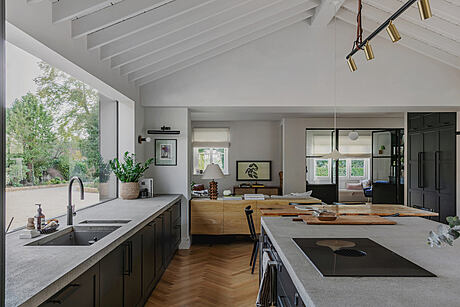
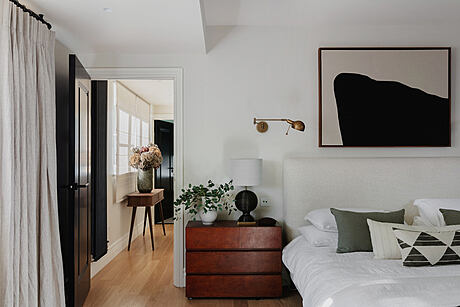
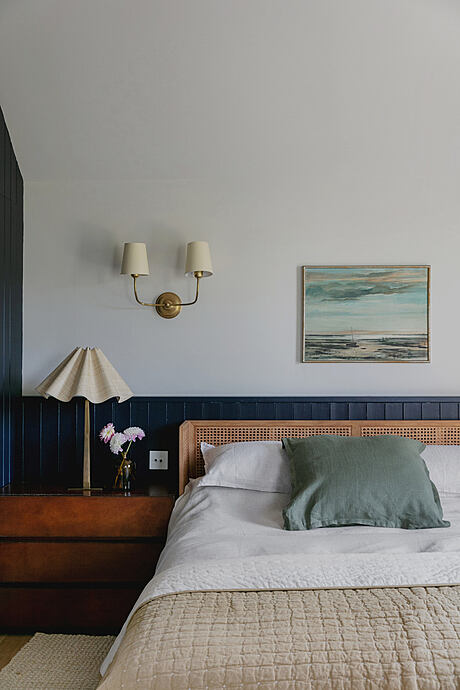
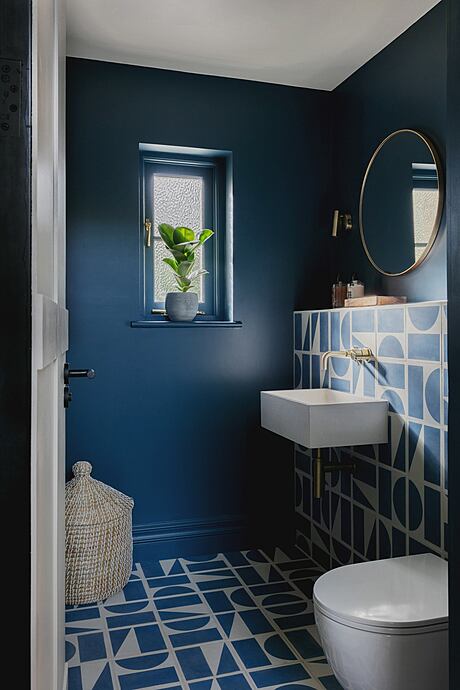

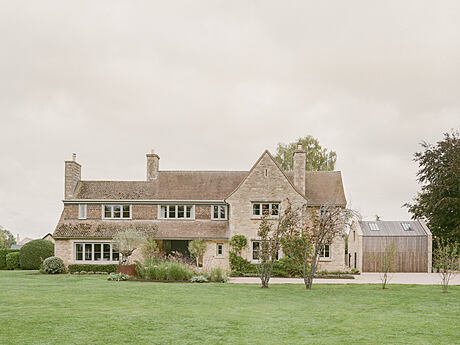
About Follyfield
Studio McW Revitalizes 18th-Century Follyfield
London-based architecture practice Studio McW has completed the initial phase of a multi-stage renovation of Follyfield, an 18th-century traditional stone residence in the Cambridgeshire countryside. The first phase of the revival included the addition of three gabled extensions that blend contemporary architecture with the hamlet’s rural vernacular.
A Home for a Growing Family
The home was restored for a young family who relocated to the area from London in 2019 to be close to their extended families. The clients asked Studio McW to create a functional kitchen-living area, space for guests to stay independently, space to work from home and outdoor entertaining space.
The Revitalized Home
Featuring five bedrooms, four en suites, a family bathroom, a living room, two utility rooms, playroom, kitchen with a snug area, reception room, boot room and double garage, Follyfield’s heart was refocused in the new 30 sq. meter (323 sq. feet) extension. The open plan kitchen, living and dining area features a large in-situ concrete kitchen island, offset by black cabinetry, herringbone oak parquet flooring and a vaulted ceiling of exposed rafters.
Connecting with Nature
Studio McW also developed the entry sequence and gardens. A side door and boot room provides easy access from the garage and driveway. The garden, designed by Claire Greener Landscapes, features a brick patio and water feature and an outdoor entertaining space that flows directly into the kitchen.
Subtle Elegance
The new buildings were constructed with slim format clay bricks in a soft sandstone color and feature flush thresholds with chamfered wall detailing. Inside, interiors were led by Rebecca Wakefield of Studio Fortnum.
Follyfield Phase Two
The next phase of Follyfield’s development will include reorganizing the second story of the main house and adding two children’s bedrooms and an extended main bedroom suite and formal dining area. The second phase is due to complete in 2023.
Studio McW’s Signature Approach
Follyfield is the first regional project to be completed by Studio McW and highlights their flexibility and capability to undertake projects across traditional and modern architecture at scale. It embodies their signature approach to homes that enhance their clients’ lives, setting a precedent for modernizing regional homes across the UK.
Photography by Lorenzo Zandri
Visit Studio MCW
- by Matt Watts