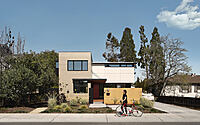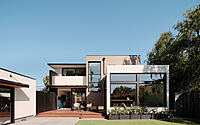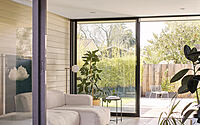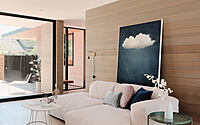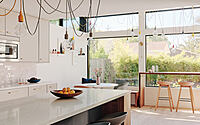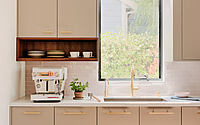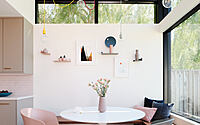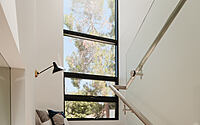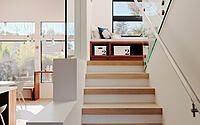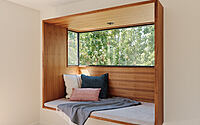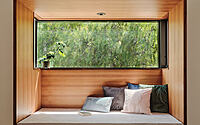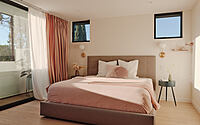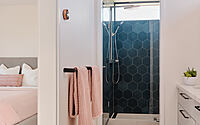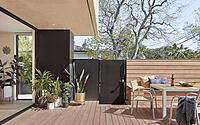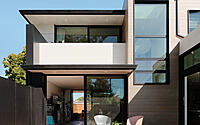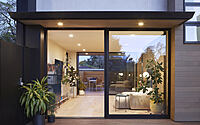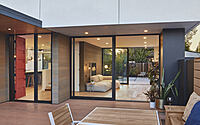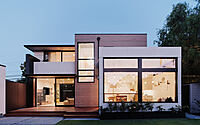Jewel Box Residence: The Joyful, Light-Filled Modern Home
Introducing the Jewel Box Residence, a stunning two-story modern residence designed by the renowned firm Ogawa Fisher Architects.
Located in the tech hub of Palo Alto, California, this compact lot challenged the opposing needs of house vs. yard, but the architects embraced the border between closed and open, creating a sense of protection and comfort to the exterior while bringing the experience of the outdoors inside.
The young couple who commissioned the project desired a home that would be their sanctuary outside their busy professional lives and a place that could serve as a modern backdrop for personal design experimentation while supporting the wife’s growing business as a floral designer and owner of an online boutique, Slow Sunday, selling modern, minimalist Japanese wares.

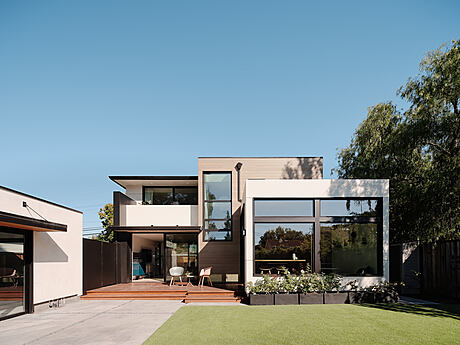
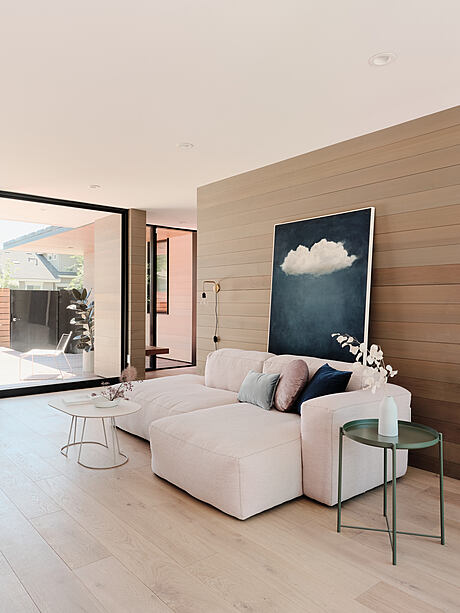
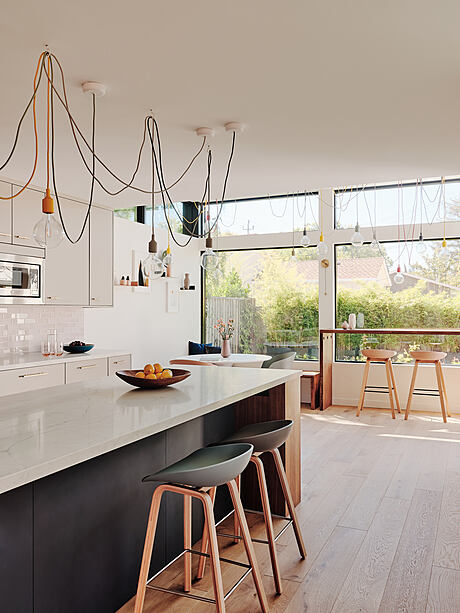
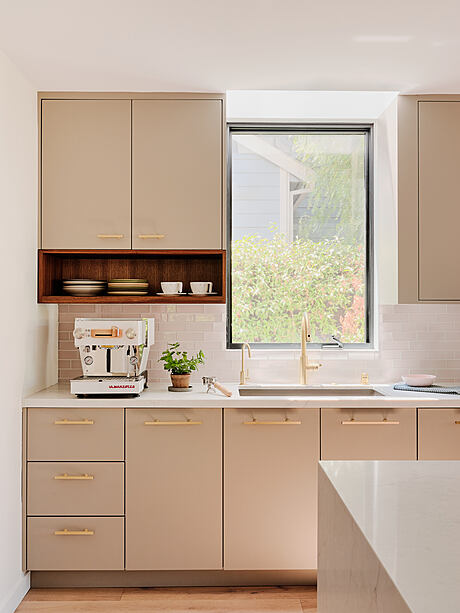
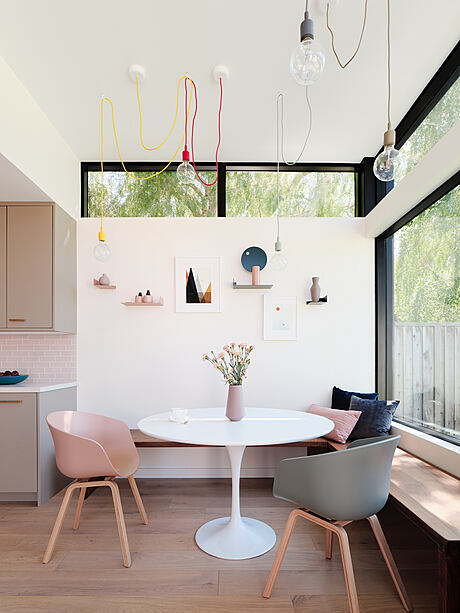
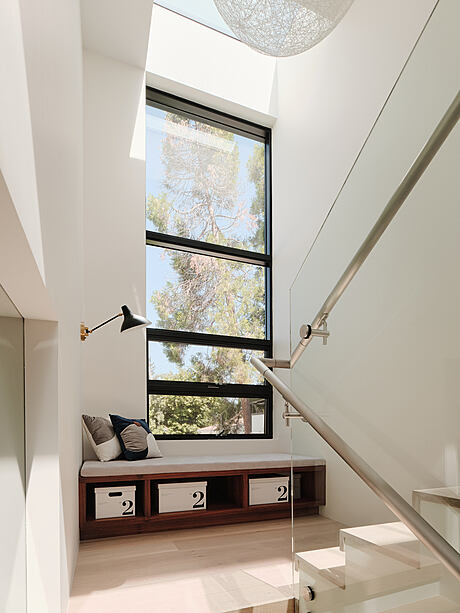
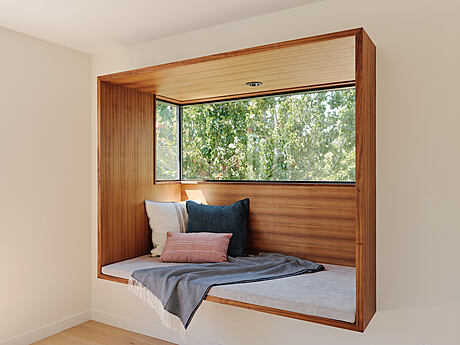
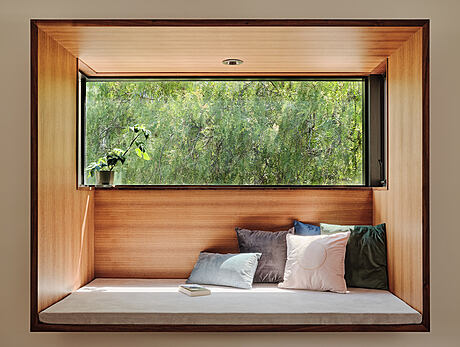
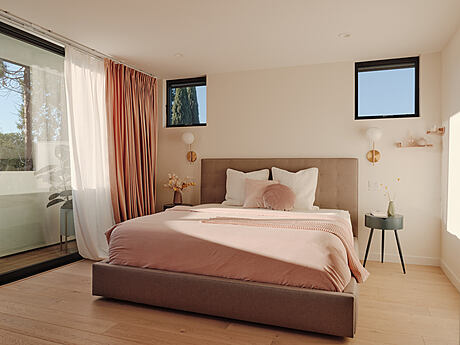
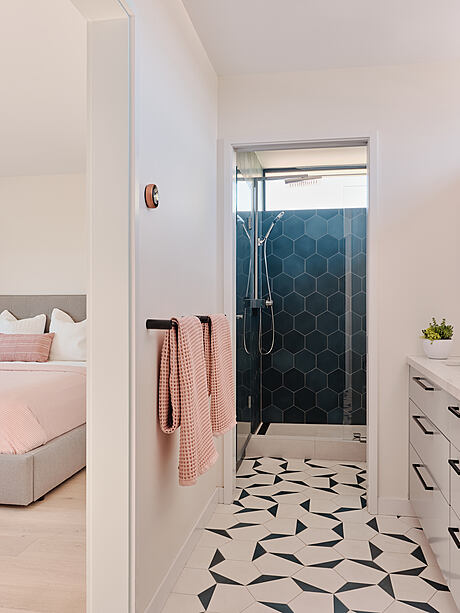
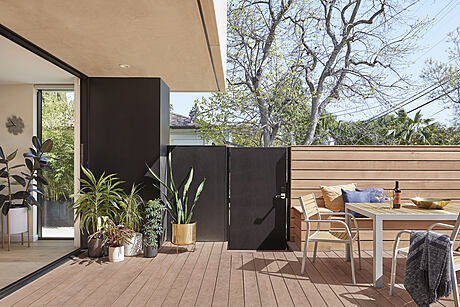
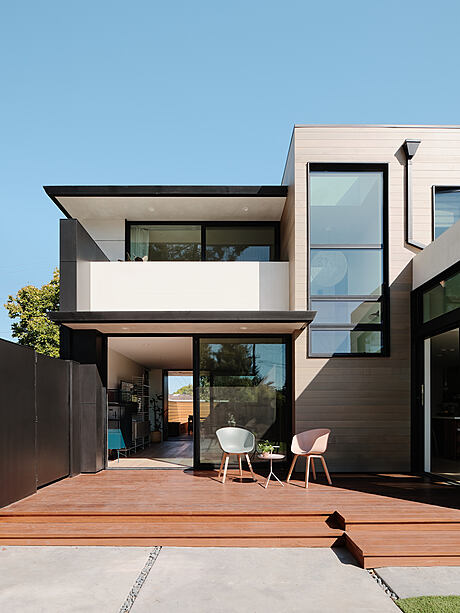
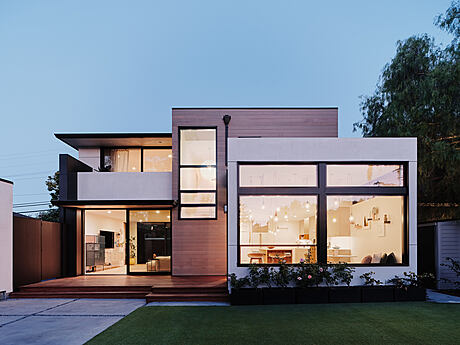
About Jewel Box Residence
Creating a Sanctuary: A Palo Alto Residence for a Tech Couple with a Thriving Side Business
Designing a home on a very compact lot is not without its challenges, as was the case with this Palo Alto Residence. The clients, a young tech couple with a passion for design and a growing online boutique, Slow Sunday, needed a modern sanctuary that would accommodate their professional and personal needs. To achieve this, they chose the Palo Alto firm Ogawa Fisher Architects, renowned for their warm modernist spaces.
Designing the Perfect Space
The architects explored a remodel of the existing structure, but the floor plan and location were not ideal. Thus, the team created a new home that would be the right size and location for their clients’ needs. The final design involved creating a series of volumes to ensure privacy and protection from the street, while careful window placement and an enclosed front courtyard provide privacy without sacrificing access to light and air.
Maximizing Space and Usability
The new home is designed to maximize space and usability, with open rooms that double up functions (cooking/eating, sleeping/reading, moving/resting, bathing/clothes washing) over a more compartmentalized layout. The interior living room expands when the doors on both ends are open to the front and back outdoor living areas. Additionally, the real bonus is a detached garage that now doubles as Di’s floral design studio and “hideaway,” allowing her to scale her business while still working full-time.
A Perfect Home for a Growing Family
The resulting house resembles a jewel box: small, quiet, and unassuming on the outside, rich and expansive on the inside. The design successfully bridges the border between closed and open by creating a series of rooms and moments that bring the experience of the outdoors inside, making it the perfect sanctuary for a growing family.
Photography by Joe Fletcher and Mikiko Kikuyama
Visit Ogawa Fisher Architects
- by Matt Watts